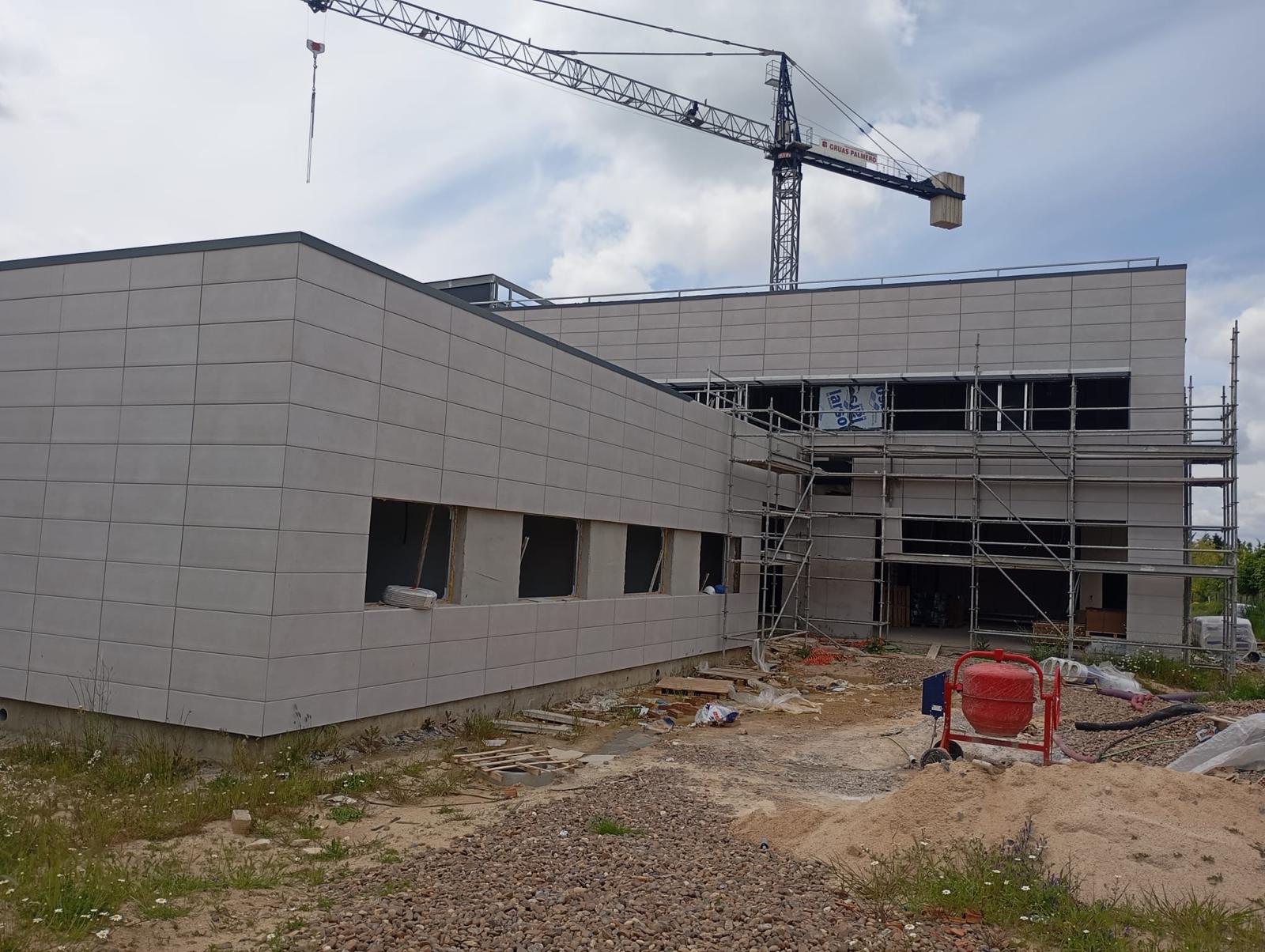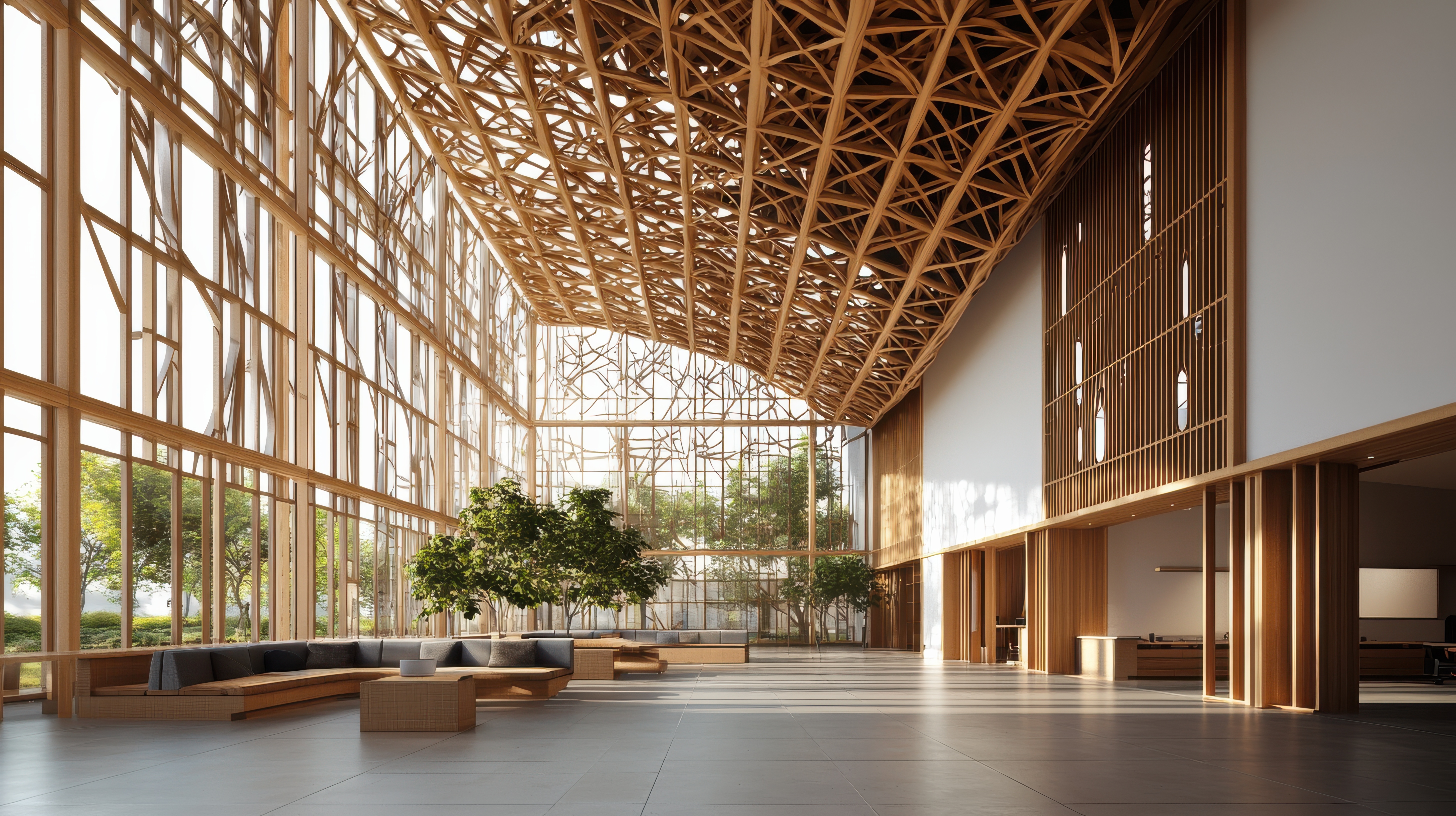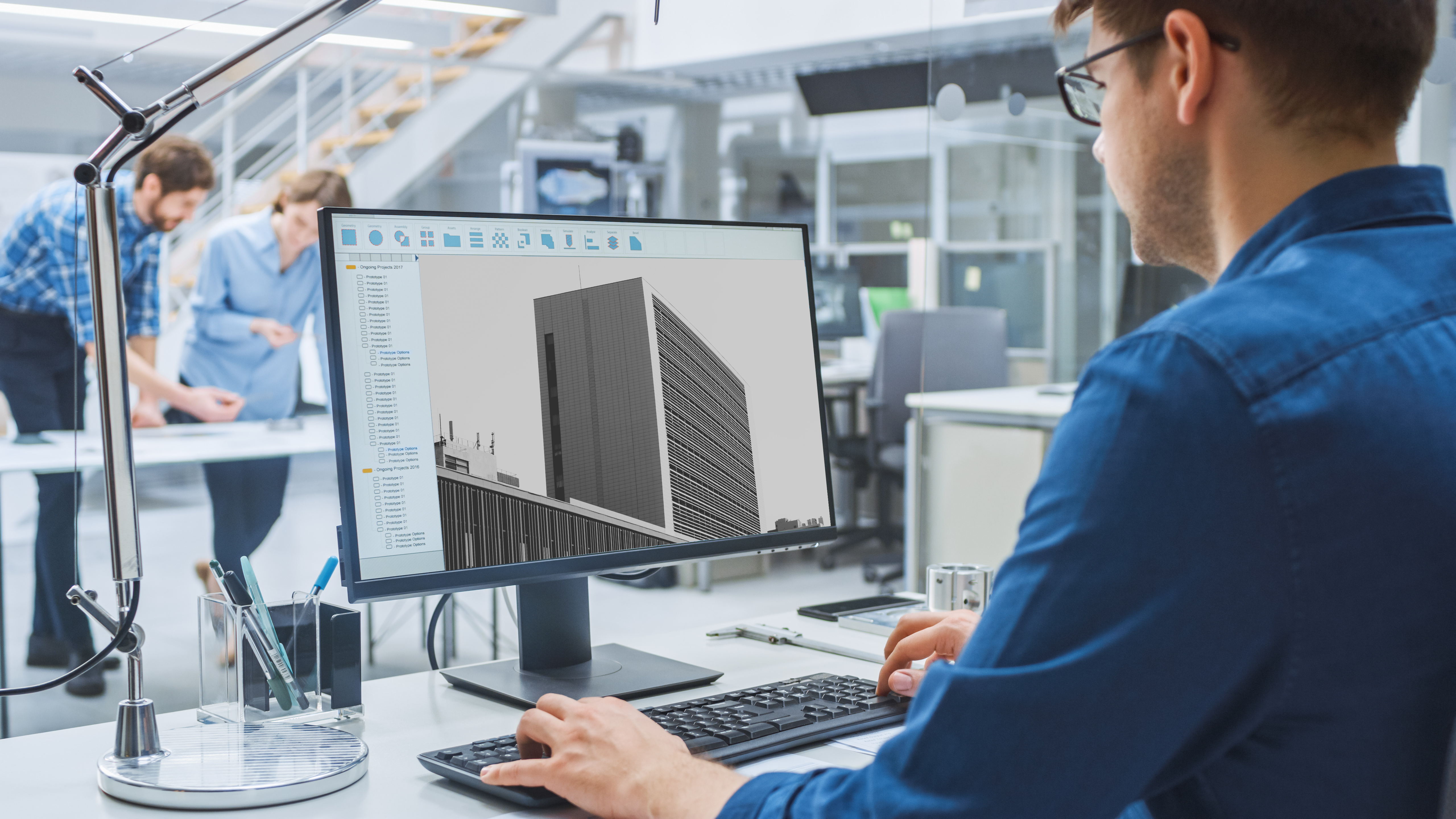
AI for Architects: A Guide to Tools and Applications Transforming Architecture
Architecture has always stood at the crossroads of creativity and technique, art and precision. Today, in the midst of the greatest technological revolution of our time, a new force is reshaping the field: artificial intelligence (AI). Far from being a threat to human talent, AI is emerging as the most powerful co-pilot an architect could wish for.
But how do you move from the media buzz to real applications in your studio? Which tools are actually useful, and at what stage of a project can they make a real difference? Is AI already being widely adopted, or is there still resistance?
In this article, we’ll show you how AI can become your ally to delegate repetitive tasks, boost your creativity and design the spaces of tomorrow.
What Architects Are Using AI For
Although adoption is still at an early stage — only 8% of all studios have implemented AI solutions so far — the trend is unstoppable. AI is already an accessible reality that is reshaping the profession. Its true value lies in its ability to process massive amounts of data in seconds: from urban planning regulations and climate conditions to thousands of layout options.
This doesn’t replace your judgment as an architect; it enhances it. AI frees you from the most tedious tasks so you can focus on where you bring in the most value: conceptualization, strategy and creative problem-solving.
AI for architects has become an essential partner in all phases of a project — from automatic design generation and hyper-realistic renders to optimizing energy efficiency, choosing sustainable materials and managing smart tenders. In just minutes, tools like Finch 3D, PlanFinder, LookX.ai and PromeAI can now create what once took days by exploring hundreds of alternatives and fine-tuning parameters in real time.
AI addresses several of the industry’s major needs: saving time on repetitive tasks, freeing up professionals so they can focus on creativity, improving communication with clients and teams, ensuring project sustainability, and tailoring solutions to client preferences while quickly adapting to changing requirements.
How AI Helps with Facade Design
AI also plays a critical role in simulating facade and envelope performance — a key aspect in the design of ceramic ventilated facades. With AI, it’s possible to predict thermal performance, durability and environmental impact before construction even begins, significantly reducing errors and costs.
For example: in the design phase, AI can analyze thousands of climate, regulatory and usage datasets to suggest the optimal facade configuration. In the installation phase, it can predict potential construction issues and optimize material use. In operation, AI helps monitor building performance and anticipate maintenance needs.

AI in an Architect’s Workflow: From Concept to Construction
The true magic of AI lies in its versatility so as to be integrated into different project phases:
1. The Conceptual and Feasibility Stage: The Realm of Inspiration
This is the moment of big questions and bold ideas. It’s when AI becomes an endless source of inspiration. Architects need quick visual concepts, site feasibility analysis and multiple early design options.
Generative image tools like Midjourney, PromeAI and Adobe Firefly create images from text prompts. Instead of spending hours searching for references, you can write “Mediterranean-style single-family house with ceramic ventilated facade” and instantly get dozens of photorealistic images. It’s ideal for moodboards and client presentations in addition to unlocking creativity.
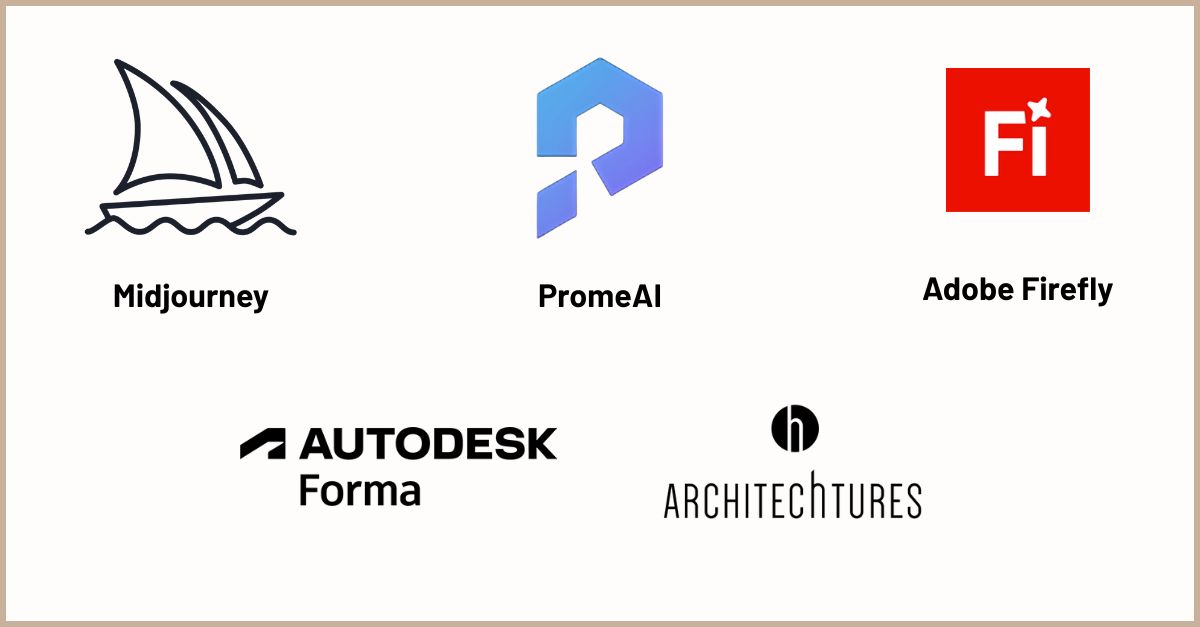
Generative design platforms such as Autodesk Forma and ARCHITEChTURES can revolutionize early-stage work. Upon entering project requirements (regulations, budget, orientation, area), AI generates and analyzes thousands of volumetric design options, optimizing sunlight, noise and wind exposure — enabling data-driven decisions right from the start.
2. The Design and Development Stage: Smart Automation
This phase usually involves the most repetitive and time-consuming tasks. AI helps automate them so you can focus on high-quality design.
Tools like Maket.ai and Finch 3D optimize layouts, generate floor plans and streamline BIM modeling. They produce multiple floor plan alternatives quickly, allowing architects to refine and select the best option.
Add-ons like PlanFinder (Revit plugin) and Hypar integrate directly into BIM software, automating layouts and component modeling. They handle the mechanical side of drafting so you can dedicate more time to architectural design.
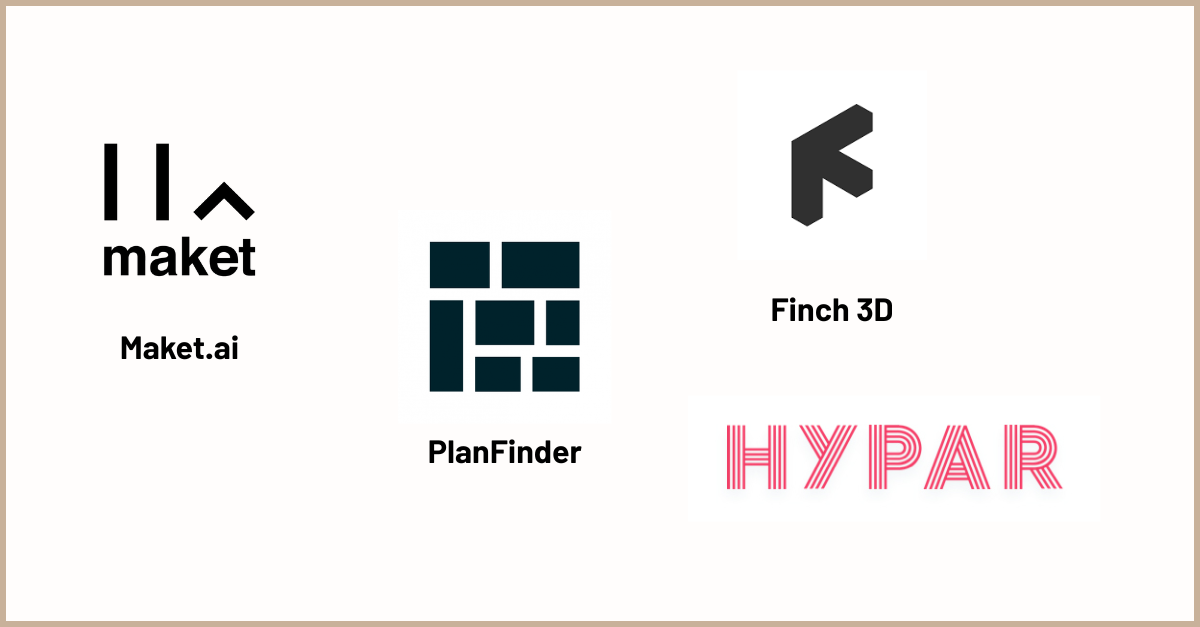
3. The Visualization and Presentation Stage: Making an Impact in Record Time
Project communication is key. Renders and visualizations are often the most persuasive element; however, they traditionally demand vast amounts of time and resources.
AI rendering tools like Veras, LookX AI and Arko AI integrate with SketchUp, Revit and Rhino, turning 3D models into high-quality renderings in minutes.
They make it possible to quickly test different materials, lighting and styles, which makes decision-making faster and gets a greater impact out of presentations.
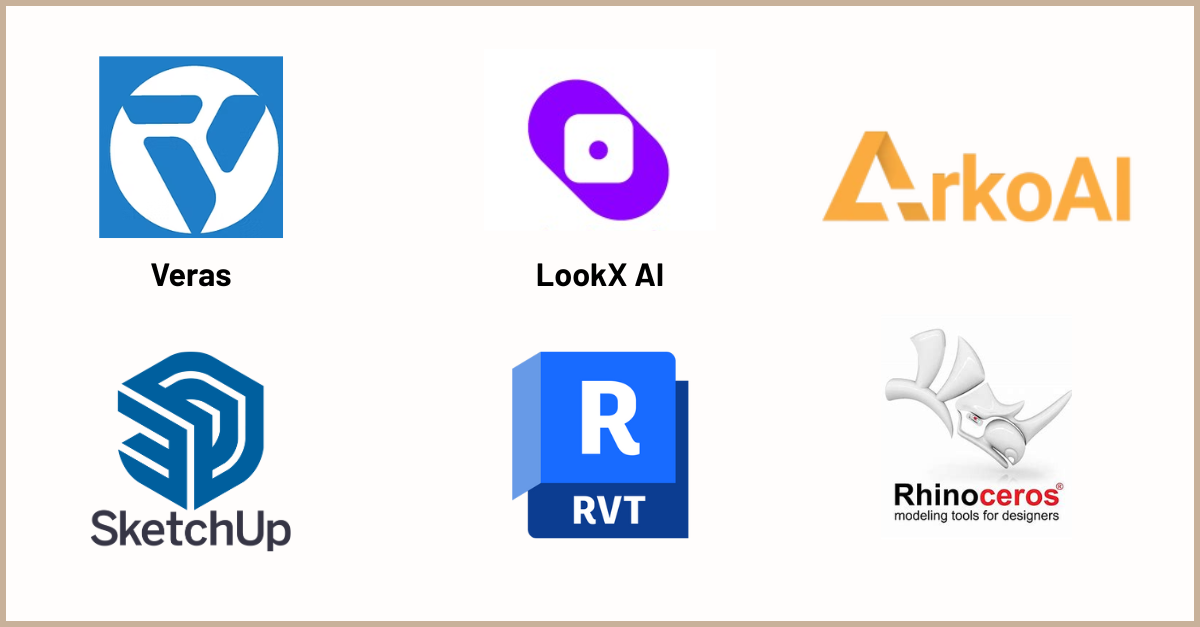
How to Get Started with AI in Architecture
The biggest barrier is often a lack of familiarity. The key lies in starting small and getting a feel for all the value step by step:
- Start with free tools: Try free versions of apps like PromeAI and Maket.ai. Use them for internal projects or idea generation. The goal is to get comfortable with the interface and learn to “think” in prompts.
- Pick one specific task: Don’t try to apply AI across your entire workflow all at once. Choose one time-consuming task and focus on solving that bottleneck.
- Master prompt writing: The quality of AI output directly depends on the quality of your instructions. Your architectural expertise is what enables you to ask the right questions.
| Workflow Stage | AI Tools | What They Do |
|---|---|---|
| Inspiration & Conceptual Design | Adobe Firefly, Prome AI, Canva | Generate moodboards, concept images and presentations from text or sketches. |
| Generative Design & Optimization | Autodesk Forma, Finch 3D, Maket AI | Produce and optimize massing, layouts and floorplans based on regulations. |
| BIM Modeling & Automation | PlanFinder, Hypar | Automate repetitive modeling tasks and layouts in BIM software. |
| Visualization & Rendering | LookX.ai, Veras, Homestyler, Planner 5D | Create high-quality photorealistic renders from 3D models in just minutes. |
| Construction & Budgeting | Procore, Togal AI, VT-LAB, Buildup, Google Open Buildings | Optimize project management, tenders, budgets and documentation analysis. |
| Content & Communication | Kling, Jasper | Generate descriptive texts and client communications. |
Innovation and Technical Support: FAVEKER®’s Role in the Future of Architecture
Artificial intelligence is transforming architecture, enabling more efficient, sustainable and creative design — especially when it comes to solutions such as ventilated facades. This technological revolution improves energy performance, comfort and aesthetic possibilities, aligning with the FAVEKER® values of innovation and sustainability.
In this context, being able to rely on advanced materials and the support of a specialized technical office makes all the difference. At FAVEKER®, we partner with architects throughout the entire process to provide tailor-made ceramic solutions that help create more responsible, efficient and visually striking buildings.
Contact us to find out how we can help you transform your next project.

