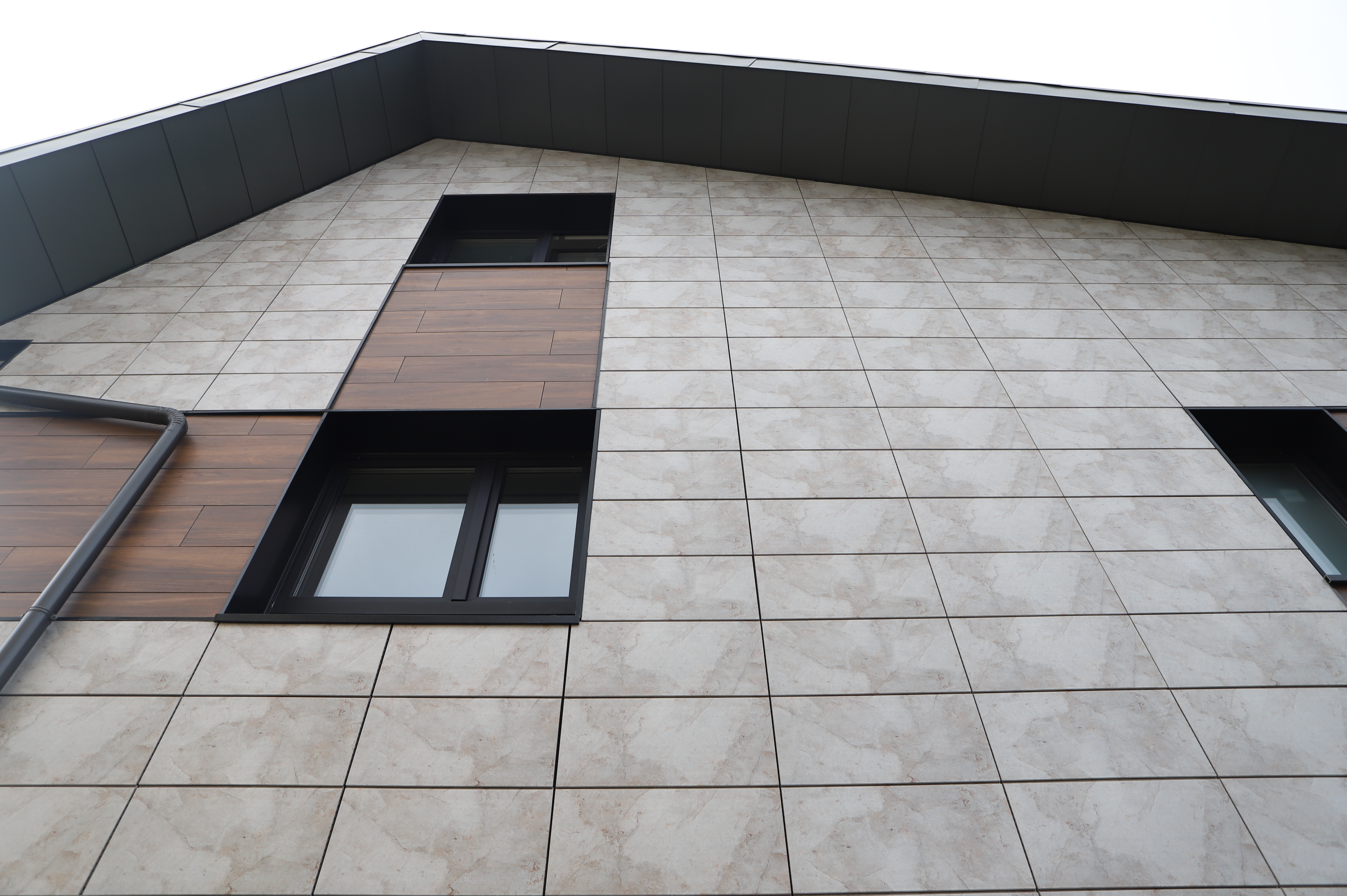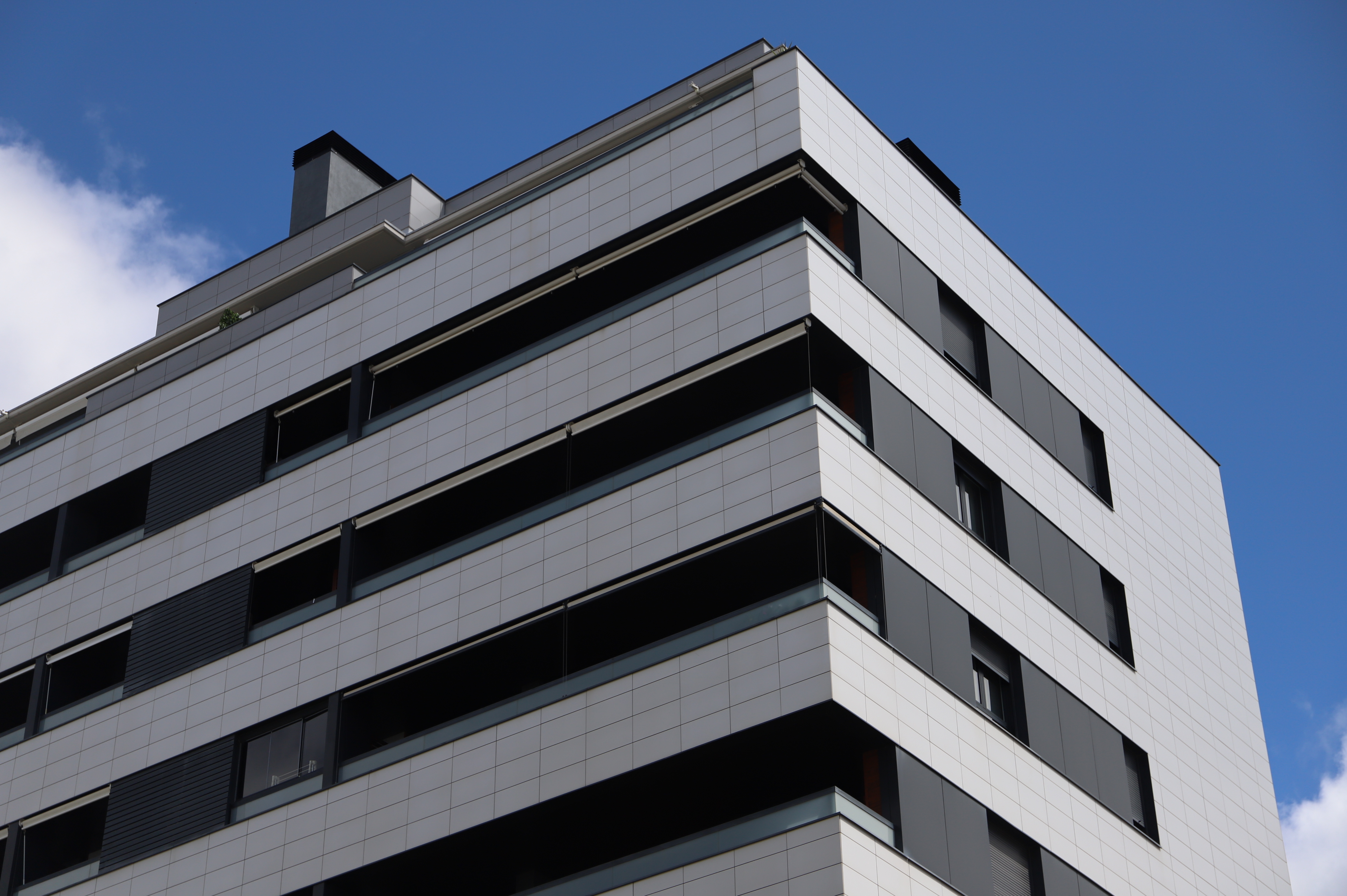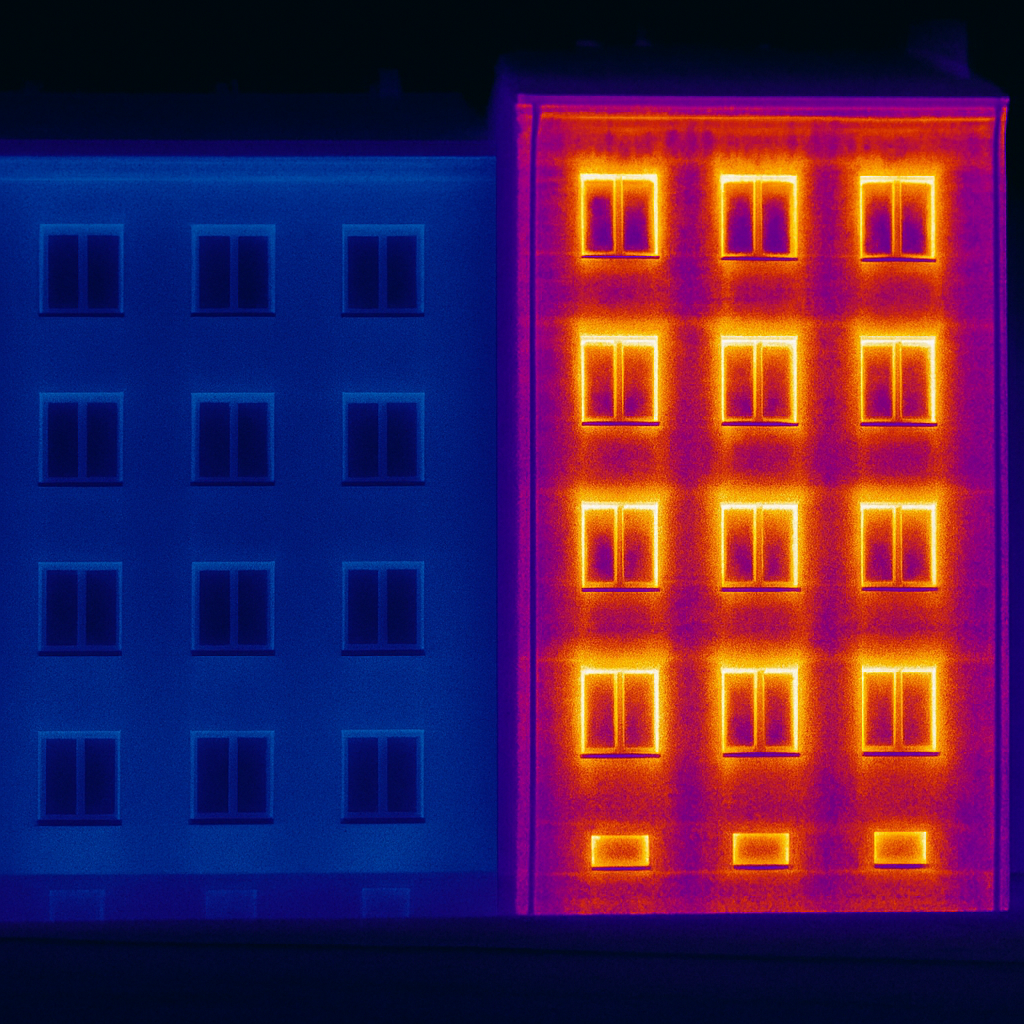
Thermal bridges in a building: What they are and how to solve them
In the field of construction, thermal bridges represent one of the main challenges for achieving efficient and comfortable buildings. Correctly identifying them, understanding their effects, and—most importantly—knowing the most effective solutions to eliminate them is essential for architects, builders, and any individual aspiring to a healthy, efficient, and durable home. Thermal bridges not only increase energy consumption but can also affect the longevity of materials and the quality of life of occupants. Therefore, considering them from the design and construction stages is key to achieving sustainable and comfortable buildings.
What Is a thermal bridge?
A thermal bridge is an area of a building’s thermal envelope where a variation in construction continuity occurs, resulting in a reduction of thermal resistance compared to the rest of the enclosure. The Spanish Technical Building Code (Código Técnico de la Edificación, CTE), in its Basic Energy Savings Document (DB-HE), establishes the obligation to minimize and properly address thermal bridges to ensure the energy efficiency of buildings. The presence of thermal bridges has direct consequences: they increase energy losses, promote the occurrence of surface and interstitial condensation, raise the risk of mold and material deterioration, and generate higher heating and cooling costs, reducing indoor thermal comfort.
Why are thermal bridges relevant and what problems do they cause?
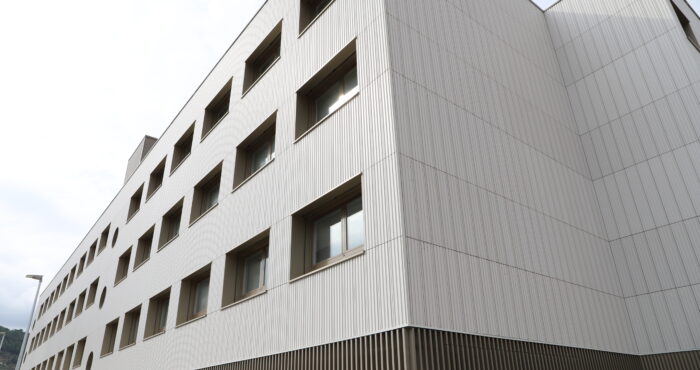
The importance of thermal bridges lies in their direct impact on energy efficiency and building health. They can account for up to 30% of heat loss in poorly insulated homes, leading to higher energy consumption and, consequently, higher bills.
Additionally, thermal bridges can create cold spots indoors during winter, where air humidity condenses, favoring the growth of mold and fungi. This affects both the durability of materials and the health of occupants, especially those with respiratory issues or allergies. In summer, however, thermal bridges can result in heat gain.
Types of thermal bridges and common locations in buildings
Thermal bridges can be classified according to their origin and location in the building:
- Structural: Occur in construction elements that penetrate the thermal envelope, such as columns, beams, or slabs.
- Geometric: Appear in areas where the building’s geometry changes, such as corners, wall-to-slab connections, or junctions between the façade and roof.
- Due to insulation discontinuity: Arise when thermal insulation is not continuous, for example, around shutter boxes, window frames, or junctions between different materials.
How to identify thermal bridges
Thermal bridges can be detected in several ways. Visual inspection is useful for locating areas with moisture stains, mold, or paint peeling, particularly at corners and window frames. However, for precise identification, infrared thermography is the most effective technique, as it allows visualization of temperature differences across the building envelope and pinpoints areas of highest heat loss. Temperature and humidity probes can also be used to monitor the thermal behavior of the enclosures and detect anomalies.
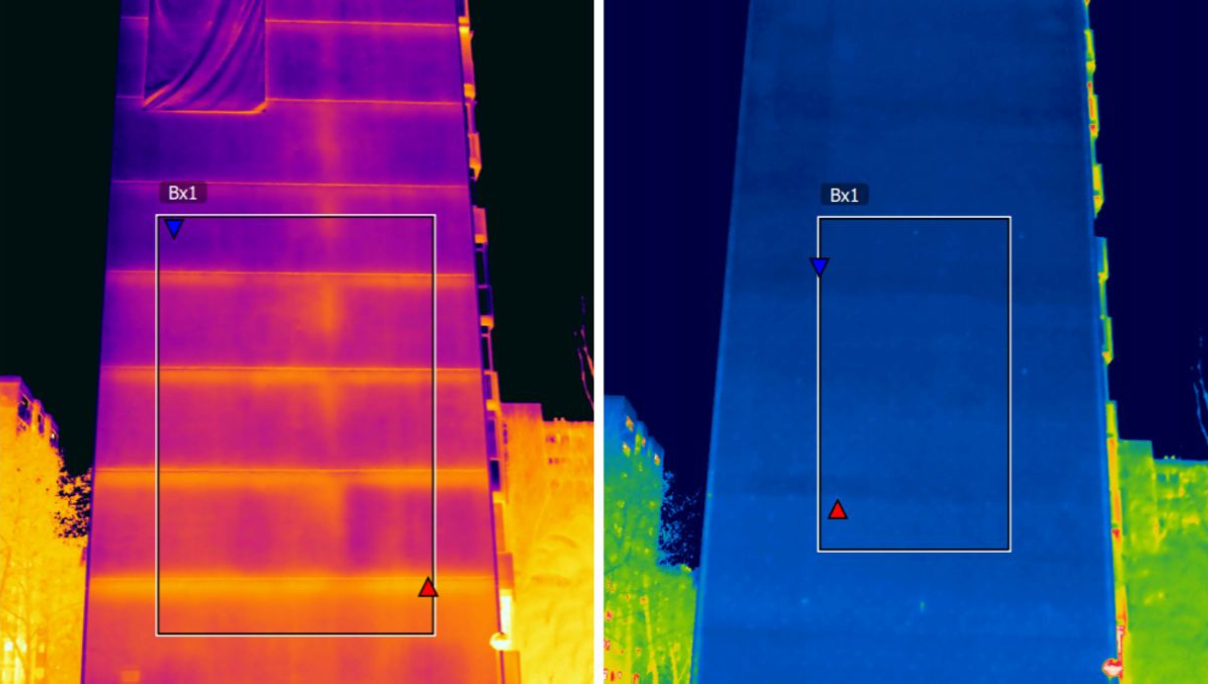
In the comparative thermal image, two infrared photographs of the same building façade are shown, taken at different times: before and after the installation of a ventilated façade.
The image on the left corresponds to the façade without thermal insulation. Horizontal bands with warmer colors (reddish, orange, and yellow tones) are clearly visible, indicating areas with higher heat loss. These bands correspond to the so-called thermal bridges, which typically occur at structural junctions, such as slabs between floors. The presence of these thermal bridges implies a loss of energy efficiency, as interior heat is transmitted outside, resulting in higher energy consumption and potential issues with condensation or moisture inside the building.
On the other hand, the image on the right shows the same façade after installing a ventilated façade, a construction solution that improves the building’s thermal insulation. In this image, cooler tones (blues) predominate, indicating a more uniform and lower exterior temperature without signs of heat loss. The ventilated façade acts as a thermal barrier, drastically reducing or eliminating thermal bridges, significantly improving the building’s energy efficiency and indoor thermal comfort.
Solutions for thermal bridges in buildings
The elimination or reduction of thermal bridges must be addressed from the design and construction stages, as well as during the renovation of existing buildings. Solutions vary depending on the type and location of the thermal bridge, but they should always aim to maintain the continuity of thermal insulation and reduce construction discontinuities.
One of the most effective and versatile solutions for addressing thermal bridges in walls and façades is the installation of a ceramic ventilated façade. This system consists of placing an outer layer of ceramic material separated from the building structure by an air cavity and continuous thermal insulation. The ceramic ventilated façade offers several key advantages:
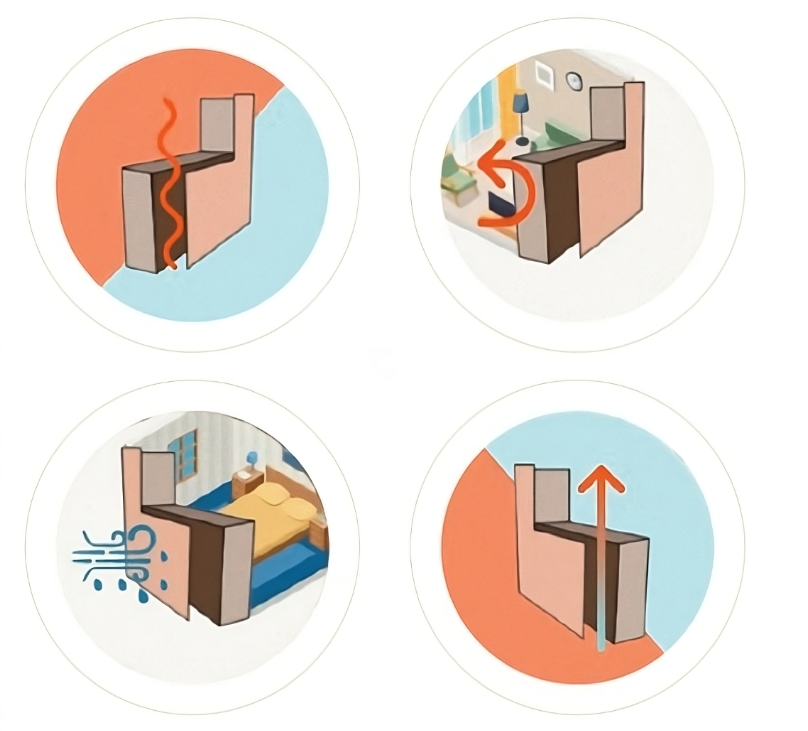
- Elimination of thermal bridges in façades: By installing insulation on the exterior in a continuous manner, discontinuities in the envelope are removed, preventing structural elements (columns, slabs) from creating thermal bridges. This is particularly relevant in renovations, where the ventilated façade allows for improved insulation without reducing interior space.
- Improved thermal comfort and energy efficiency: The ventilated air cavity reduces heat transfer and helps maintain a more stable indoor temperature, both in winter and summer, lowering the building’s energy demand and saving energy.
- Prevention of condensation and associated issues: By avoiding cold spots indoors, the risk of condensation and mold growth is reduced, protecting occupant health and the durability of materials.
- Durability and low maintenance: Ceramic panels are weather-resistant, require minimal maintenance, and retain their aesthetic appearance for decades, representing a long-term investment.
- Regulatory compliance: The ceramic ventilated façade facilitates compliance with the CTE requirements for energy efficiency and healthy living conditions, contributing to building sustainability thanks to the durability and recyclability of ceramic materials.
- Aesthetics and modernity: It offers a wide range of finishes and colors, adapting to any architectural style—from modern homes to more classic designs—adding value in terms of design.
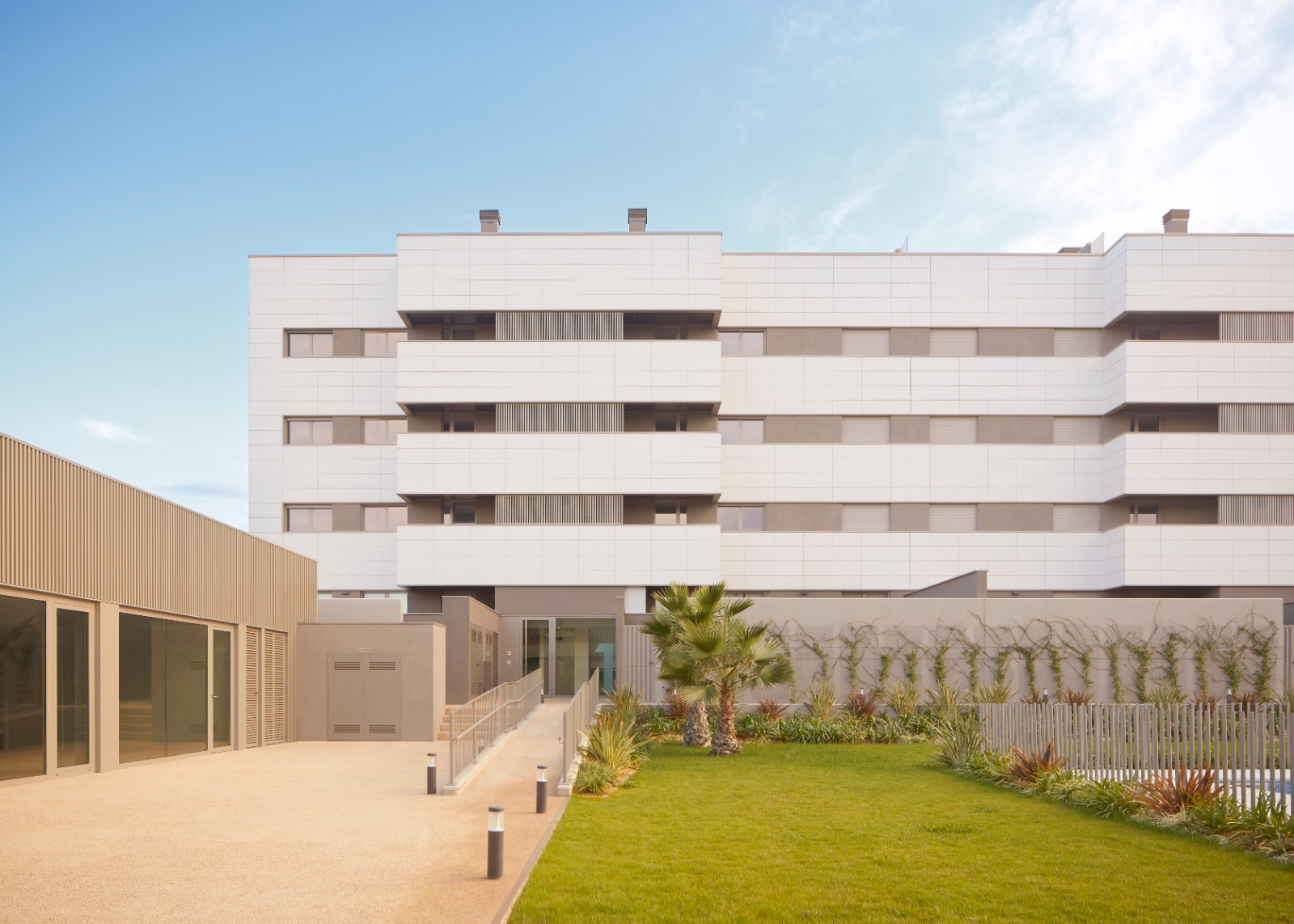
In addition to ventilated façades, there are other complementary solutions to address thermal bridges at critical points in the building:
- Thermally broken windows: Choosing high-performance frames with integrated insulating materials is essential to prevent heat loss through openings.
- Insulated shutter boxes: Opting for models with integrated thermal insulation and proper installation prevents the formation of thermal bridges in these elements.
- Insulation in floors and ceilings: Continuity at slab-to-façade junctions, as well as the connection between the roof and vertical enclosure, is essential to avoid energy losses.
The comprehensive solution for thermal bridges at FAVEKER®
If you are looking for an effective, sustainable, and aesthetically pleasing solution to address thermal bridges in your building, FAVEKER® offers its expertise and technology in ceramic ventilated façades. This system not only eliminates thermal bridges but also contributes to the building’s sustainability through the durability, recyclability, and low maintenance of ceramic materials. The ventilated façade is the solution for energy renovation of a building: it optimizes efficiency while providing a contemporary and attractive design.
Our technical office supports you throughout the entire process, from technical advice to execution, ensuring personalized solutions tailored to each project. This is especially important in renovation projects, where resolving thermal bridges is essential to meet current efficiency and comfort standards. FAVEKER® positions itself as the ideal partner to achieve more sustainable, efficient buildings with renewed aesthetics. If your goal is to improve the thermal performance and appearance of your building, contact us to take the next step toward more responsible and efficient construction.

