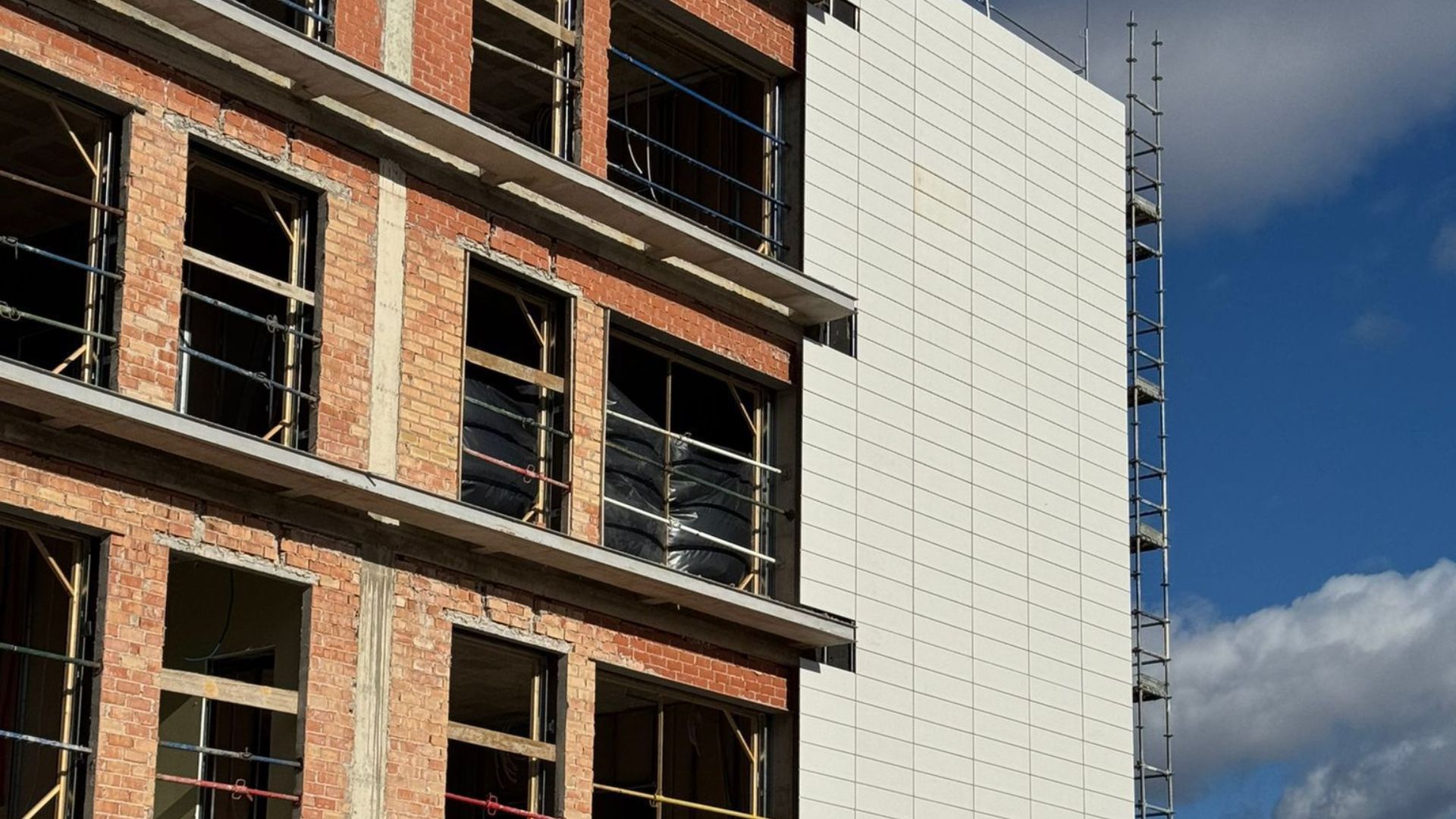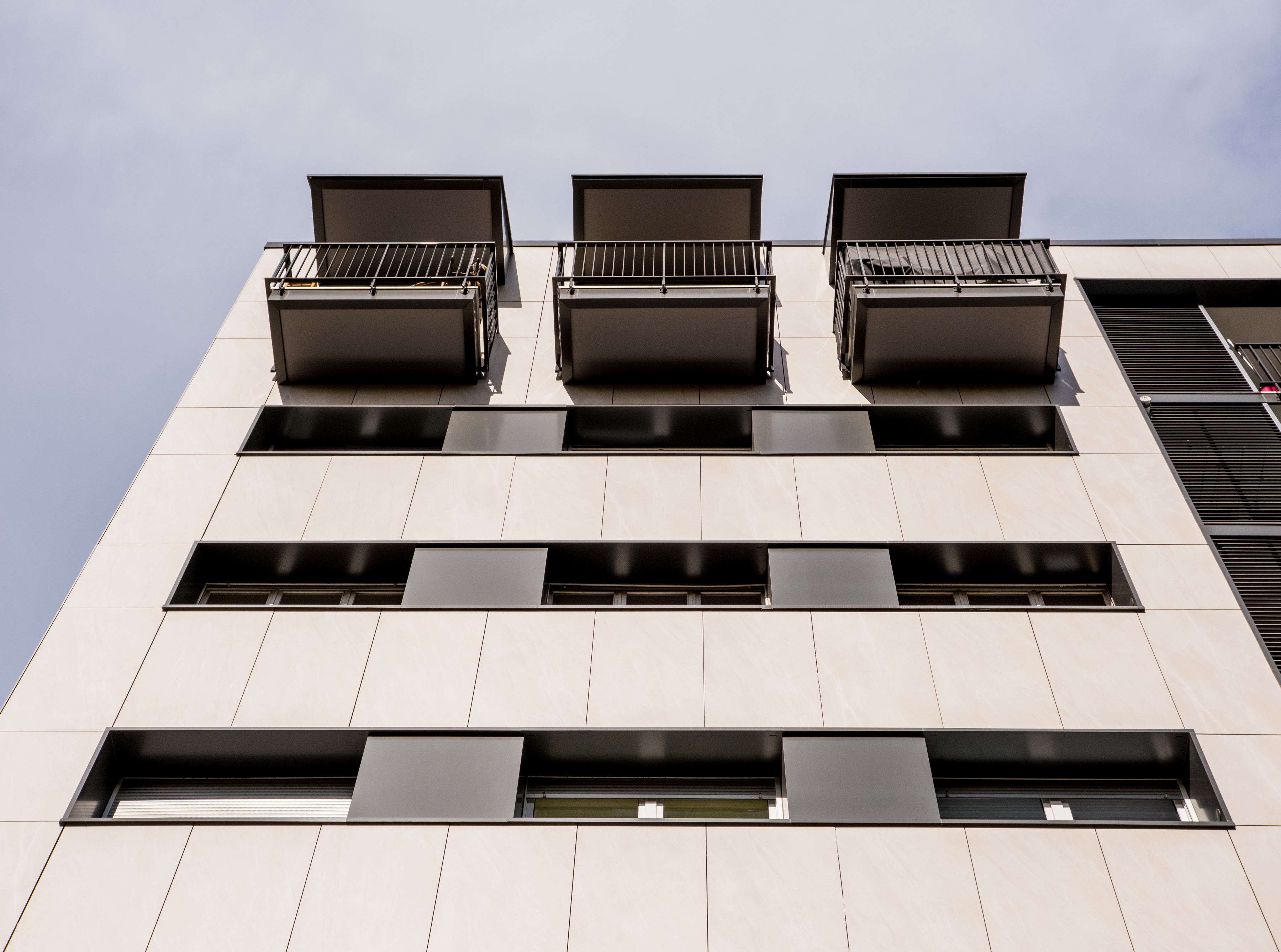
The origin of ventilated facades: countries, architects and first buildings
Known for their energy efficiency, thermal comfort and modern style, ventilated facades are rooted in ancestral construction practices. Throughout time, these traditional solutions have evolved with technological innovations to become the advanced systems we all know today. Let’s find out what led to their creation and the history behind ventilated facades through countries, architects and buildings.
How did the need to create ventilated facades arise?
The ventilated facade system is the result of the evolution of a construction solution devised to protect buildings from moisture and enhance their thermal insulation. From the very first applications, new technologies have optimized the functionality, energy efficiency, look as well as other aspects.
The origins go back to traditional Nordic and Mediterranean architecture where double walls with an air chamber were used to enhance the insulation and prevent moisture. Although these traditional solutions shared basic insulation and protection principles, they cannot be considered ventilated facades in the modern technical sense as they lacked continuous ventilation and the optimized thermal exchange that characterizes today’s systems.
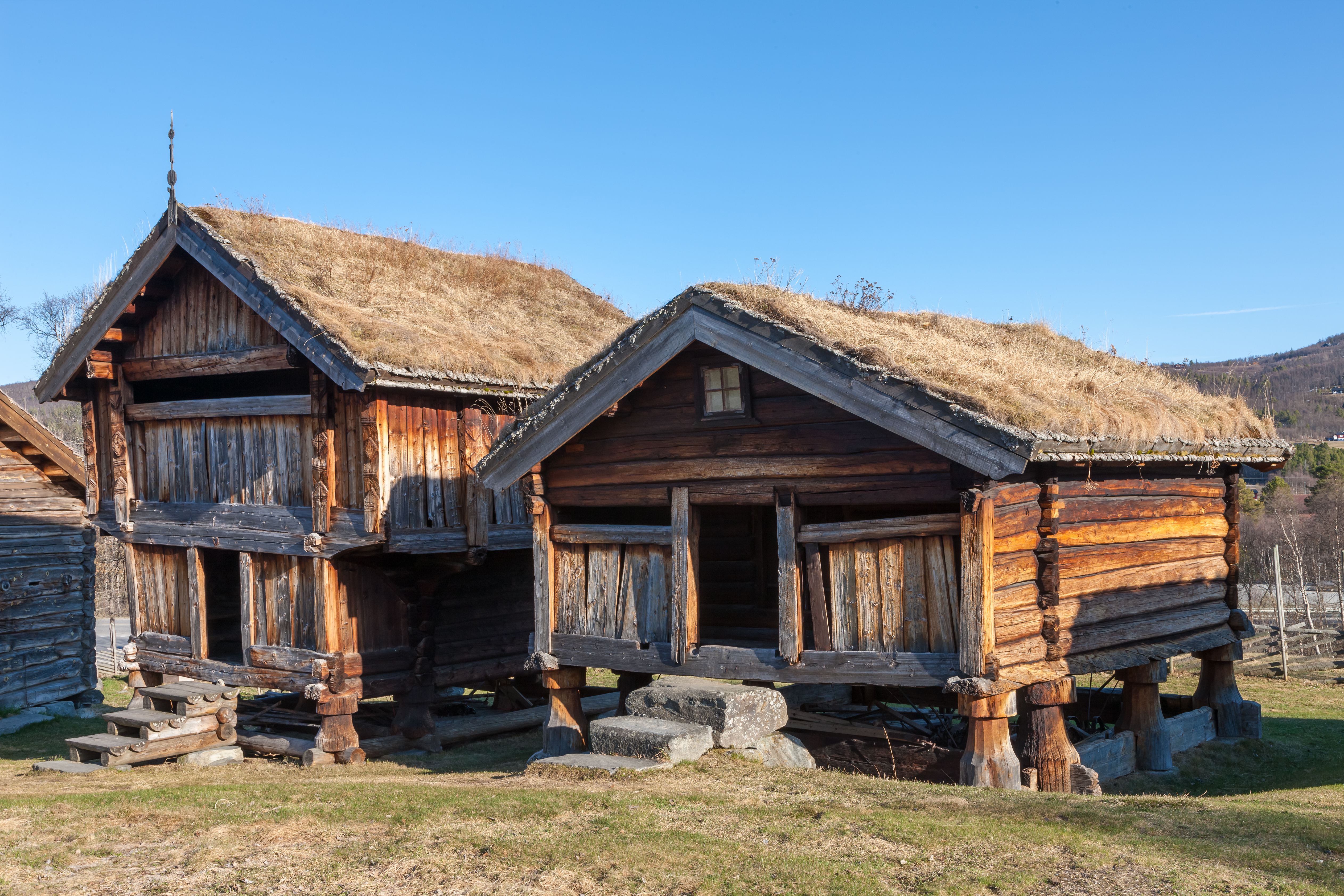
Origins of ventilated facades in Europe
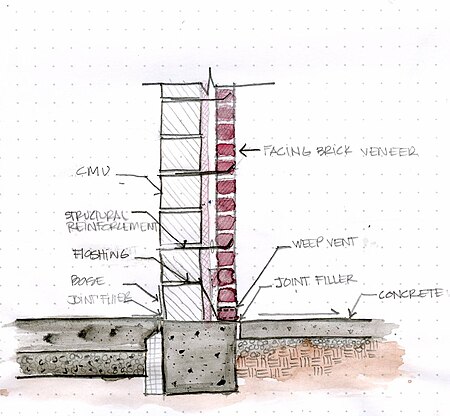
The need to fight moisture was what made Norwegian farmers want to double the wooden walls of their barns to protect them from harmful environmental conditions. After watching several harvests go to waste, they thought the first wall of this double system would block moisture and facilitate ventilation within the chamber through a flow of air that entered and exited through open joints. They believed the second wall would then stay dry, which would help keep their harvests in a perfect state.
Other systems were developed in England in 1925, like the one known as the Cavity Wall. It was a two-sheet wall with a ventilated chamber in between where the outer wall was secured with steel iron cramps. This type of wall was restricted to a height of just three floors and was aimed at insulating the facade from rainwater infiltrations.
Both systems were essentially the foundations for the development of modern ventilated facades.
Rainwater partition wall: the Mediterranean precursor to ventilated facades
Another precursor to ventilated facades, the rainwater partition wall was developed by Mediterranean architects, particularly in Spain, to protect walls from moisture — especially shared walls. This system used an air chamber to evacuate the water and enhance the insulation. It began to be used in the late 19th and early 20th centuries. Nowadays, the rainwater partition wall is renowned as the forefather of the modern ventilated facade due to its insulation and passive ventilation principles.
The contributions of major architects to multi-layer facades
The multi-layer facade is the result of decades of architectural innovation combining functionality and esthetics. Its evolution began with pioneers exploring new ways of building efficient and long-lasting enclosures. Now, let’s take a look at the contributions made by various architecture studios:
- Architect Otto Wagner revolutionized construction with his work on the Karlsplatz in Vienna, where he used a metal structure covered with stone panels secured with metal pieces.
- Le Corbusier developed a multi-layer facade for his “Loucher” project using Solomite for insulation while Walter Gropius explored prefabricated panels and modular structures in his designs.
- Architect Albert Frey applied metal layers and insulation to his iconic Aluminaire House, demonstrating how light materials could redefine modern architecture.
- In regions like Canada and the Nordic countries, researchers like B. Hutcheon investigated the type of protection against moisture used in the 1950s, thus fostering the development of the most resistant facades.
G.K. Garden, considered the father of the ventilated facade system
Three people claim to have invented the ventilated facade: Johansson (1946), Birkeland (1962) and Garden (1963), as they all helped lay down the steps to finalizing the ventilated facade concept. In any case, the Canadian architect G.K. Garden was the one who coined the term “rainscreen” in 1963, which was key to the development of the ventilated facade.
Through his designs, which included different types of functional layers, Garden established the physical principles of a multi-layer facade focusing on enhancing protection from moisture and thermal efficiency. These innovations led to the concept of modern ventilated facades, resolving the issue of water penetration with the creation of an air-tight layer.
Which building was the first with a ventilated facade?
There is no absolute consensus as to which was the first building with a ventilated facade. However, the Velasca Tower in Milan (a building designed by the architect studio BBPR in 1958) is often cited as one of the most emblematic examples, preliminary research projects and construction solutions, as well as structures designed by Otto Wagner or the techniques used in Norwegian architecture which showed early hints of ventilated facades. Although not identical to modern ventilated facades, these developments reflected the baseline technology, which would be later perfected.
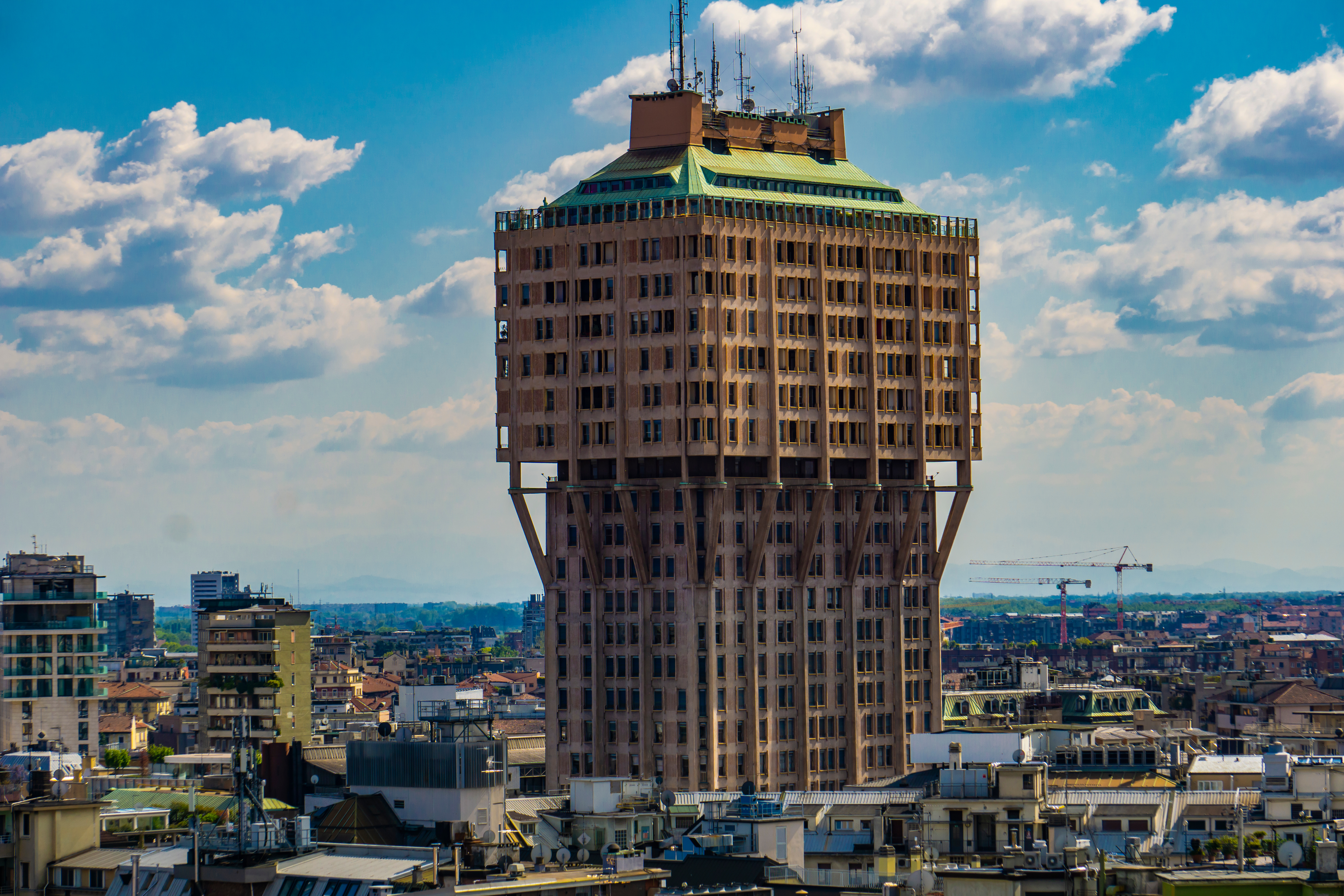
Who is the precursor to the ventilated facade in Spain?
In Spain, several publications highlight architect César Ortiz-Echagüe as the precursor or inventor of the ventilated facade through two housing projects built in Santiago de Compostela in 1954 and 1956. Thus is stated in Informe de la Construcción, Vol. 70, 552, e272, October-December 2018, published by CSIC.
The history of ventilated facades: the evolution of a solution that keeps on showing innovation
Ventilated facades have been improved over time with the inclusion of new techniques, innovative engineering applications and functional architectural solutions. These advances have improved aspects such as the reduced weight of the materials, the ease of installation using invisible anchors and simpler fixing systems as well as more modern finishes.
There has also been progress in the frame used for ventilated facades, which has been moved from the slab to the inside of the building. This evolution has also led to changing the main purpose of the outer side: it began to help with ventilation and now plays a greater insulating role, especially with cladding such as ceramic which allows for modern finishes and adds high resistance and durability without wearing down any of the technical or esthetic properties over time. What’s more, ceramic fosters creative freedom in architectural projects given that personalized pieces can be used for custom projects, which gives buildings outstanding character.
At FAVEKER®, we continue writing the history of ventilated facades
At FAVEKER®, we continue working to offer innovative, sustainable and efficient ceramic ventilated facades. Our solutions are on the cutting edge of the use of new materials, and we do so all while complying with the most demanding quality standards. The history of ventilated facades continues with FAVEKER®. If you need guidance for your project, contact our experts.


