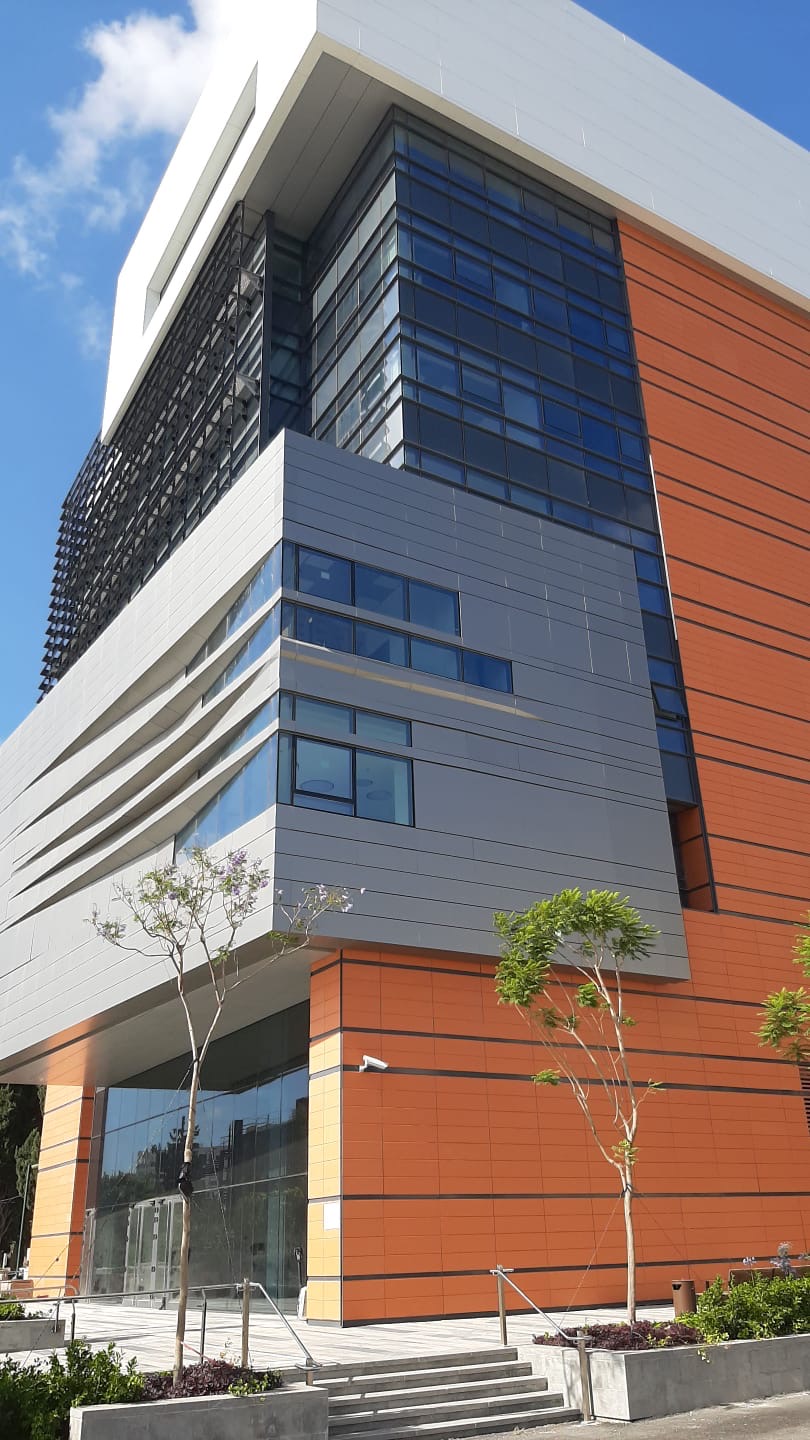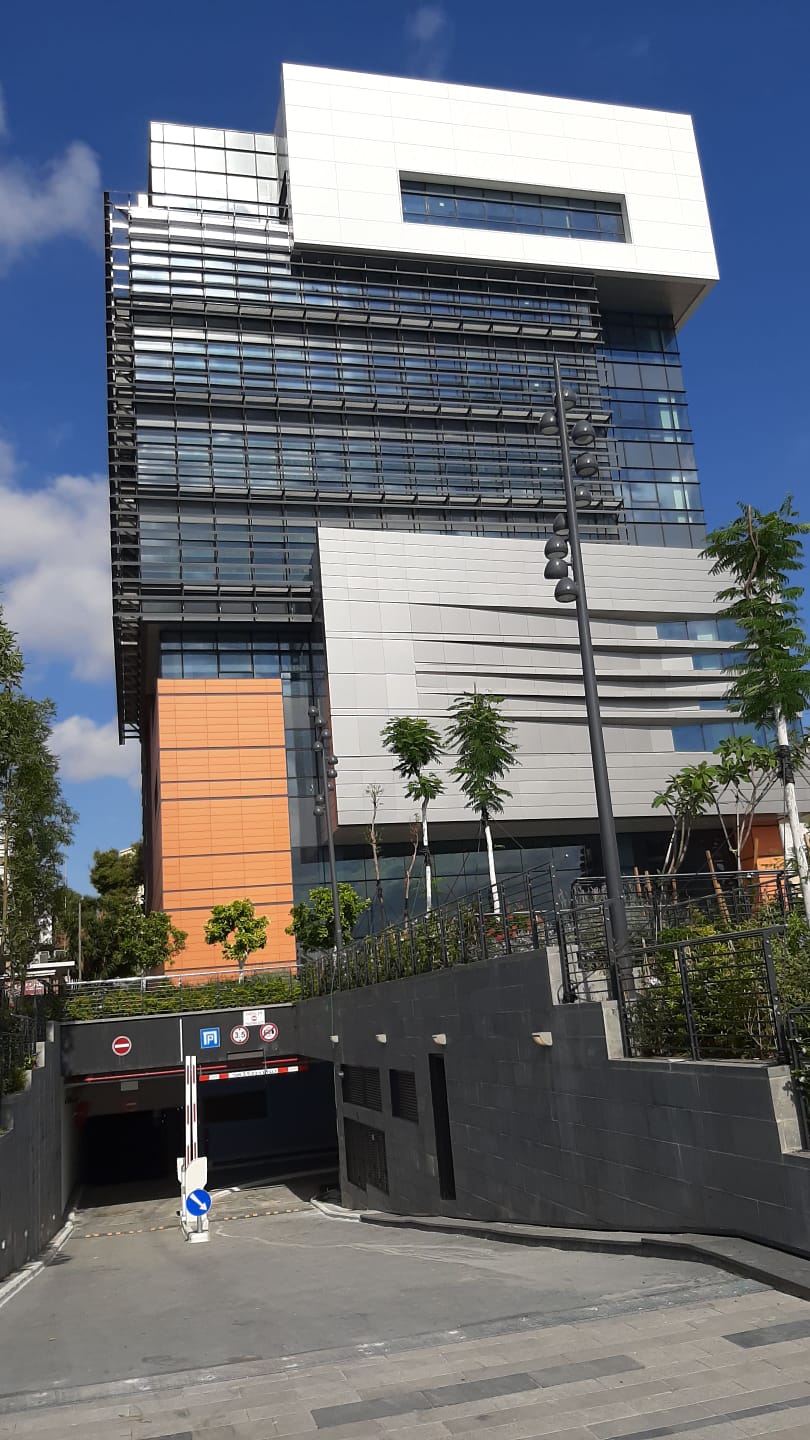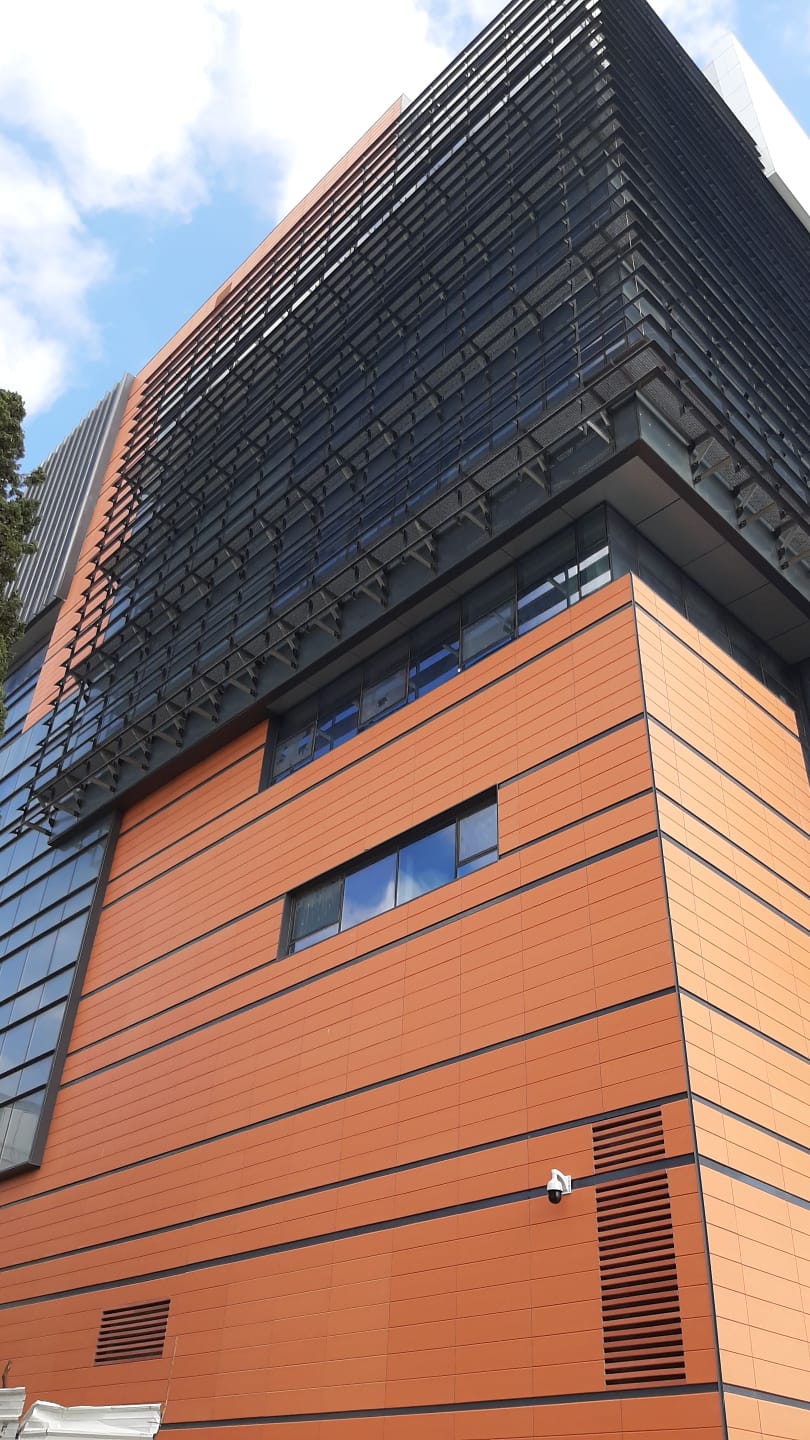City Hall Rehabilitation Project in Israel

Façade refurbishment in the City Hall Building of Kiryat Ata, Israel. The building is located in the former municipality building square which was demolished. The new building contains: 3 underground parking floors and 9 office floors.
GA16 Basic Salmón , Basic Gris y Lamas Basic Salmón has been used in the new ventilated façade giving as a result a sustainable building with 100% os recycable materials and a short-term energy efficiency.
Date
2017
Location
Kiryat Ata, Israel
Material
GA16 and Louvers
Color
GA16 Basic Salmón, Basic Gris y Lamas Basic Salmón
Architect
DORON ESHEL
Architecture
LEVITON -SHUMN ARCHITECTS
Distributor
TOPOSLKI




