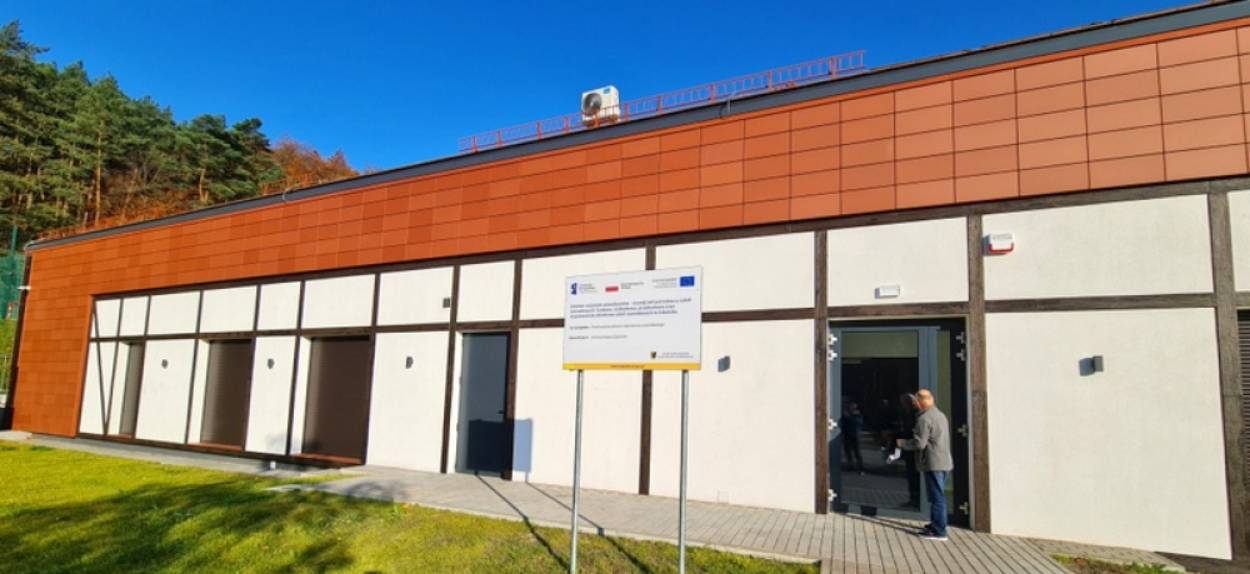New construction project with ventilated facade in Poland.

Complex of Landscape Architecture and Business & Service Schools
This building is intended for one of the workshops of the Complex of Landscape Architecture and Business & Service Schools in Gdańsk, Poland. Faveker’s GA16 ceramic pieces were chosen for the skin of the building, which has great resistance to extremely low temperatures and thermal shock in a local area with a very adverse climate.
In addition, thanks to the ceramic ventilated façade, this public building has high energy savings with a great reduction in heating. The red color of the ceramics integrates perfectly with the wooden framework, very used in historic buildings of many Polish cities as well as in other buildings of this complex.





