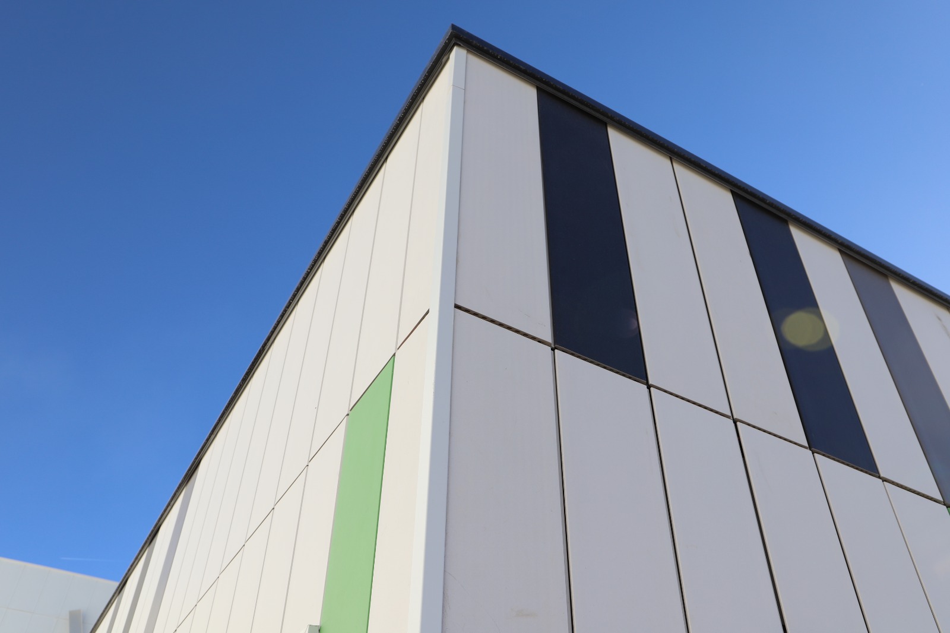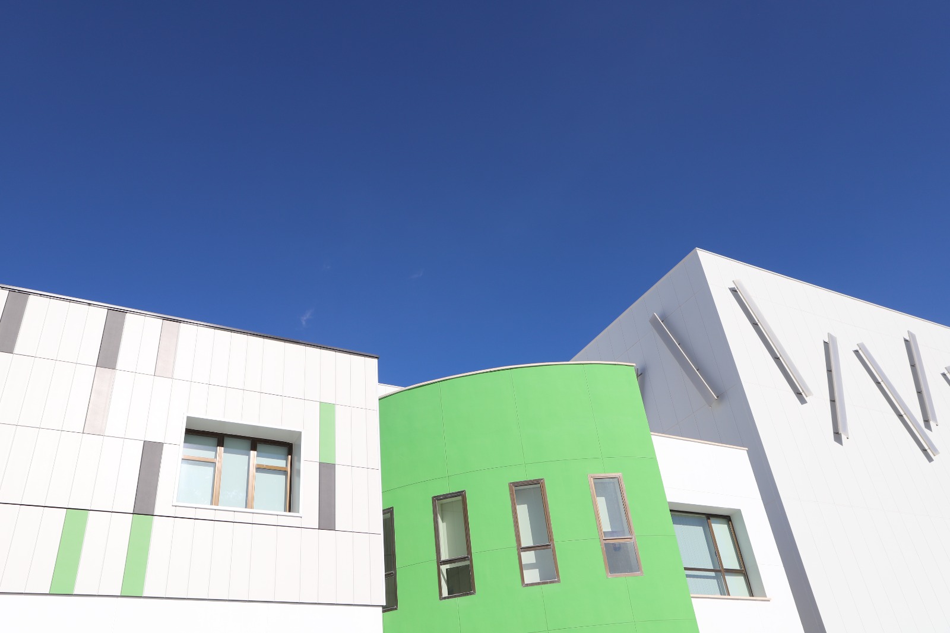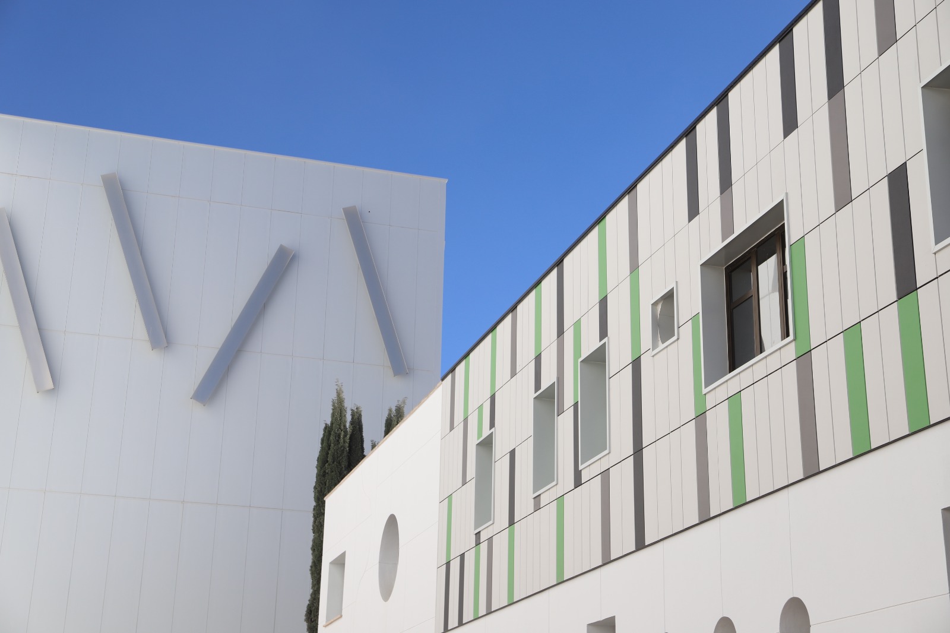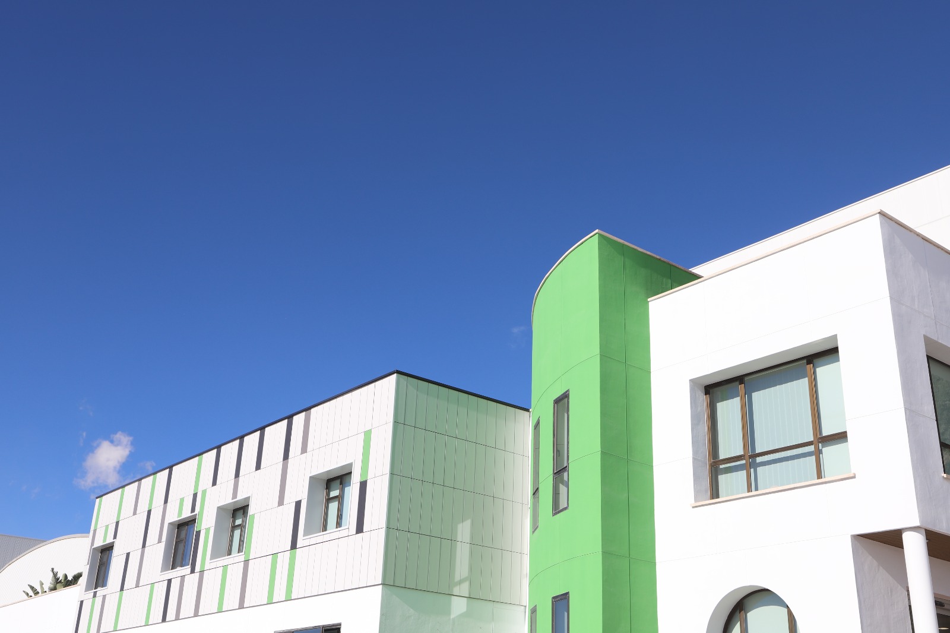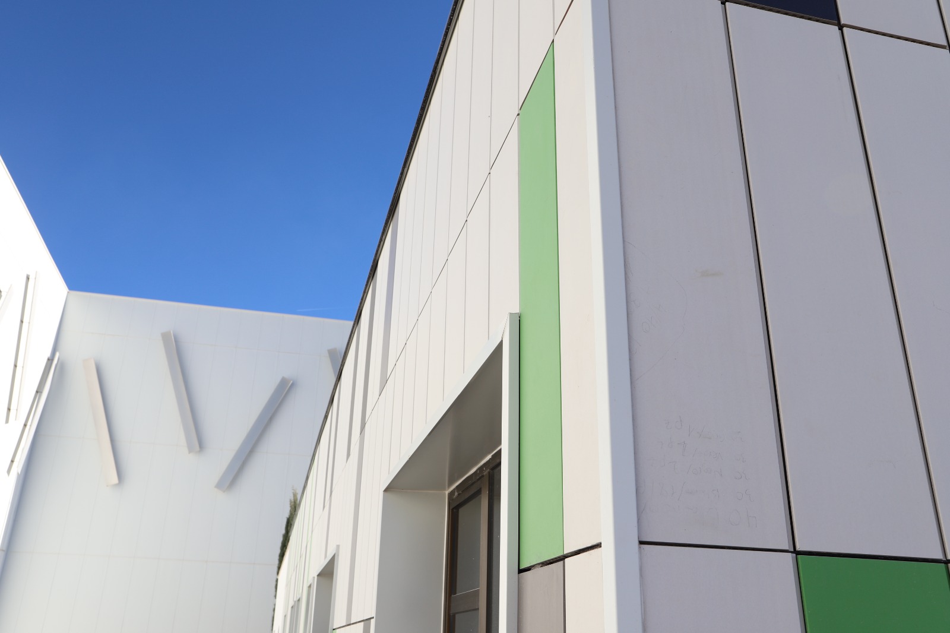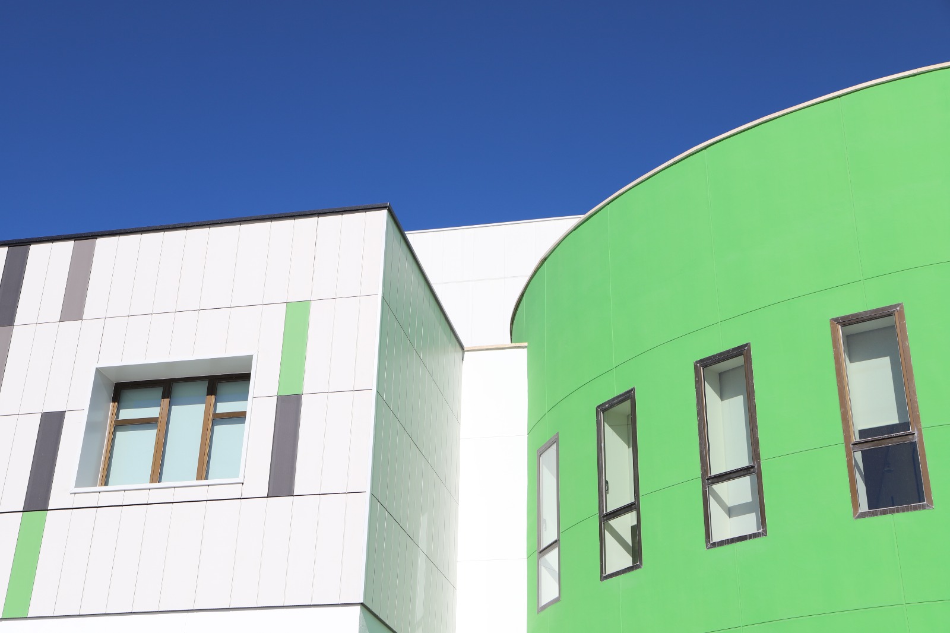Rehabilitation project of Euroarce’s offices in Onda
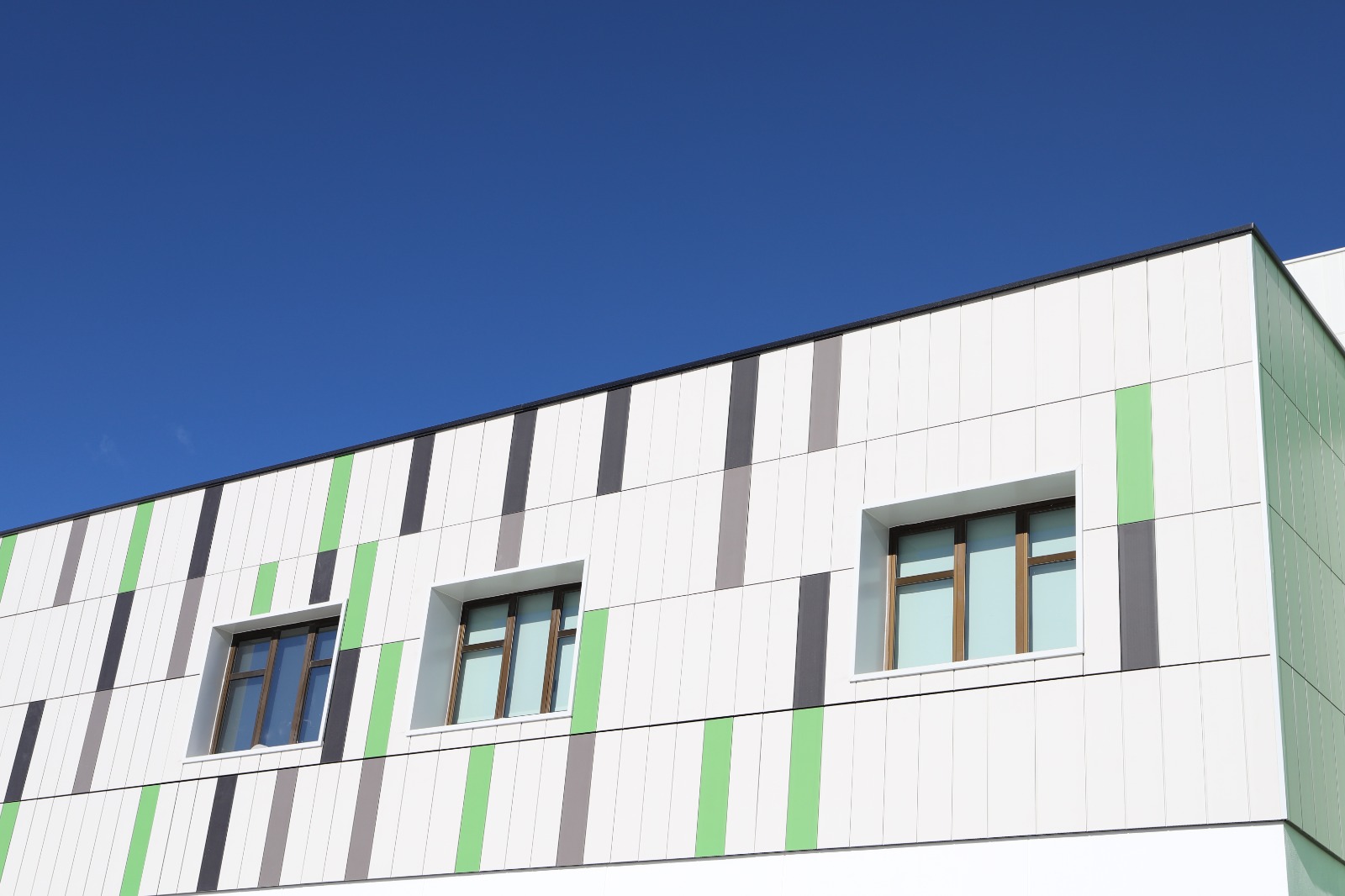
Transformation at the headquarters of our colleagues at Euroarce. This is their production center in Onda, where a complete renovation of the exterior image has been carried out, opting for a ventilated ceramic facade by Faveker, specifically using the GA16 model. The choice of corporate colors, with green and white tones, highlights Euroarce’s visual identity, creating a fresh and professional appearance. The vertical placement of the ceramic pieces was carried out impeccably using the innovative FTS 505 system, ensuring not only a modern aesthetic but also an improvement in energy efficiency and project durability. This project is one example of how Faveker ceramic has brought a significant and distinctive change to Euroarce’s exterior image.
Location
Onda, Castellón
Material
GA16
Color
White, green, and gray
Fixing System
FTS 505
Developer
Euroarce
Builder
ACYF
Installer
ACYF
