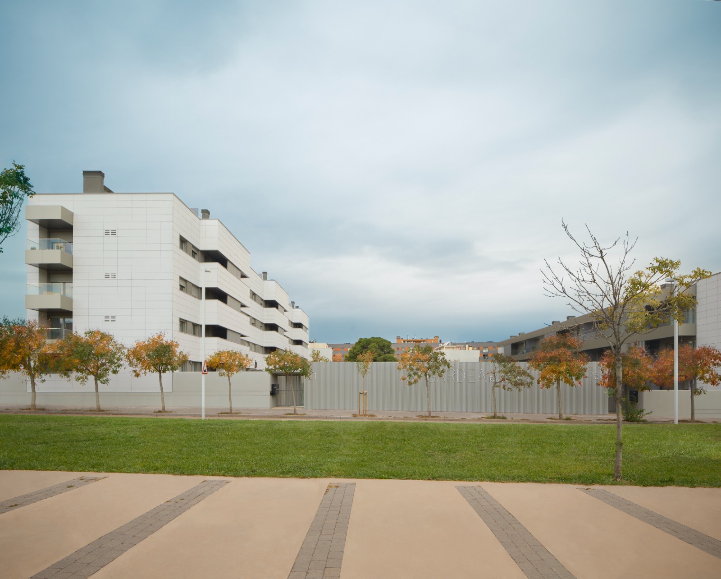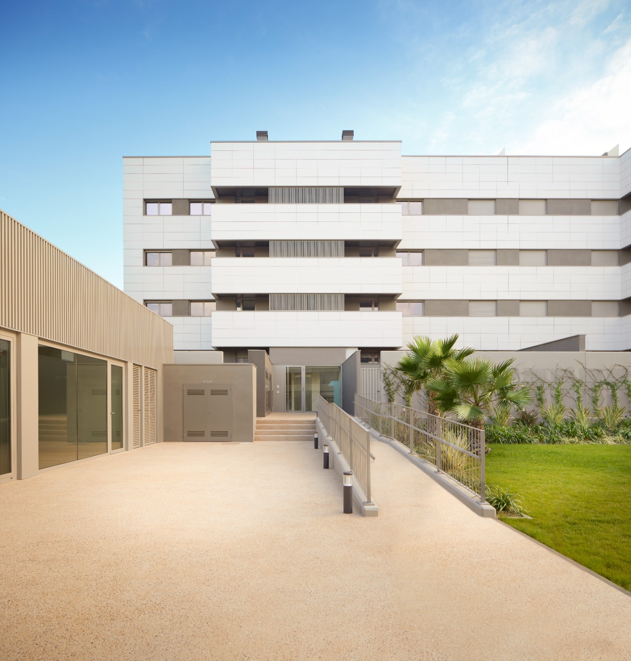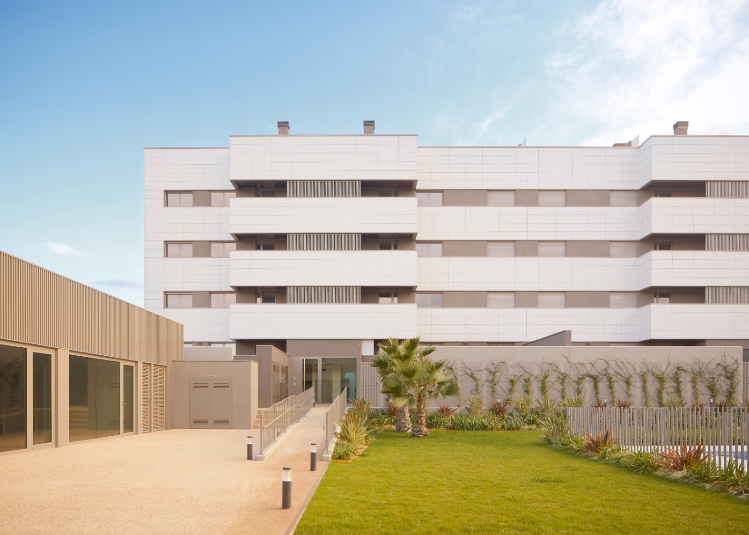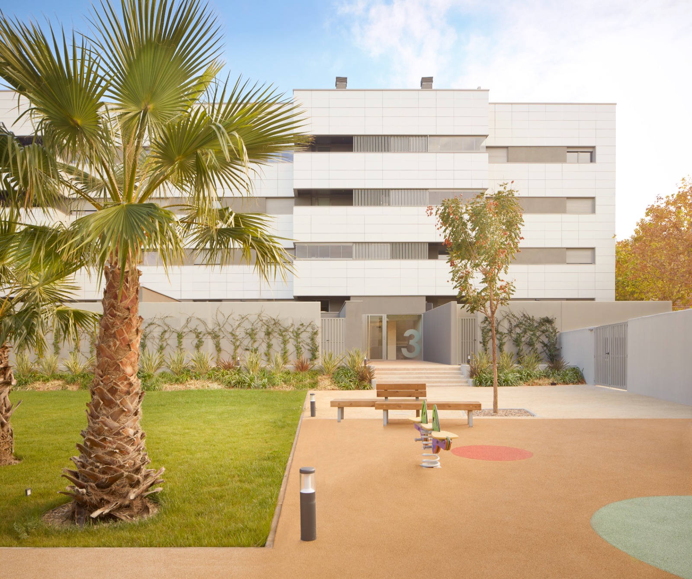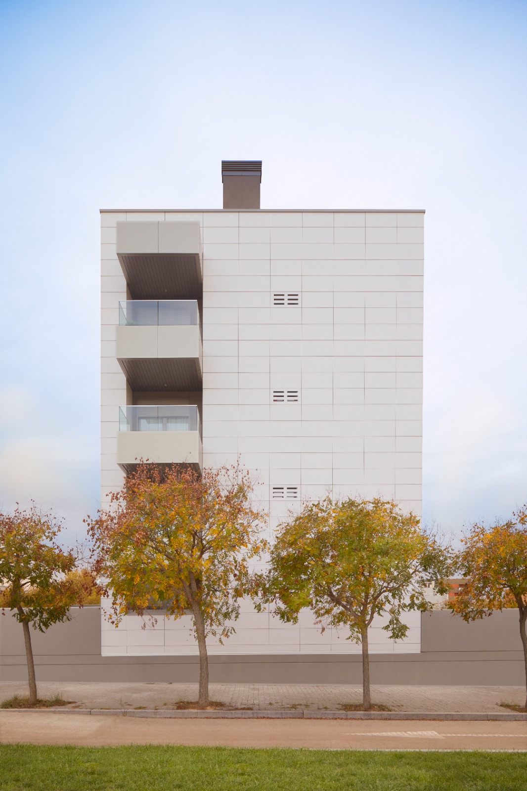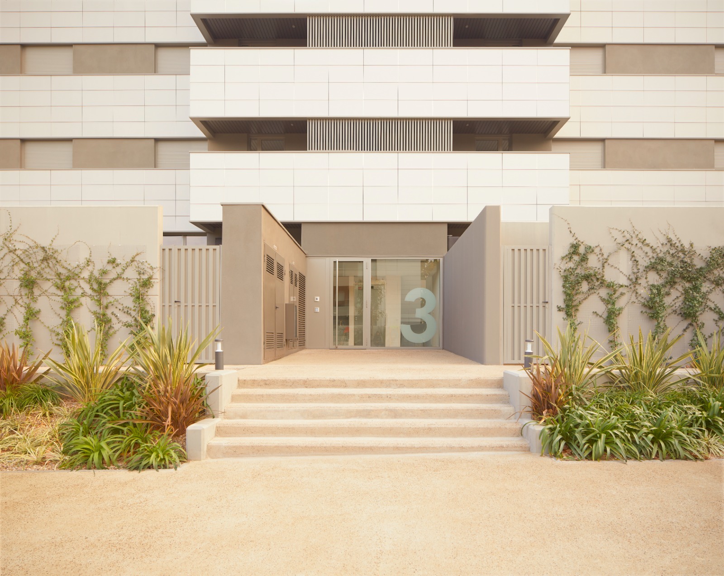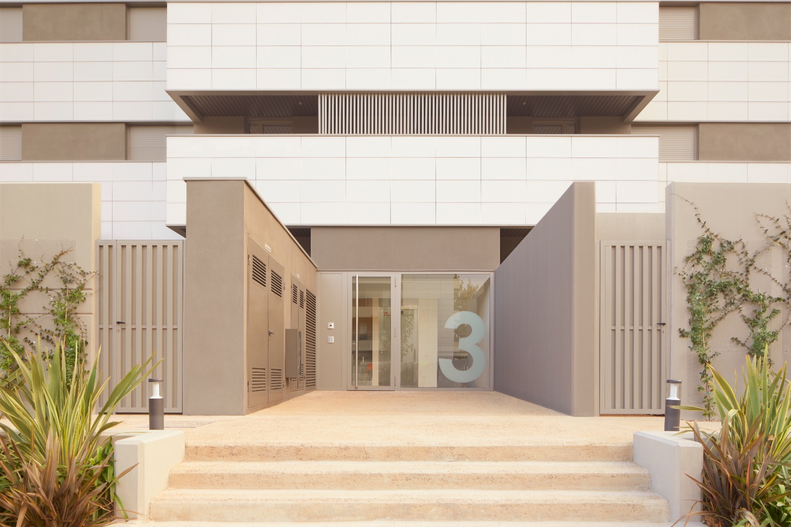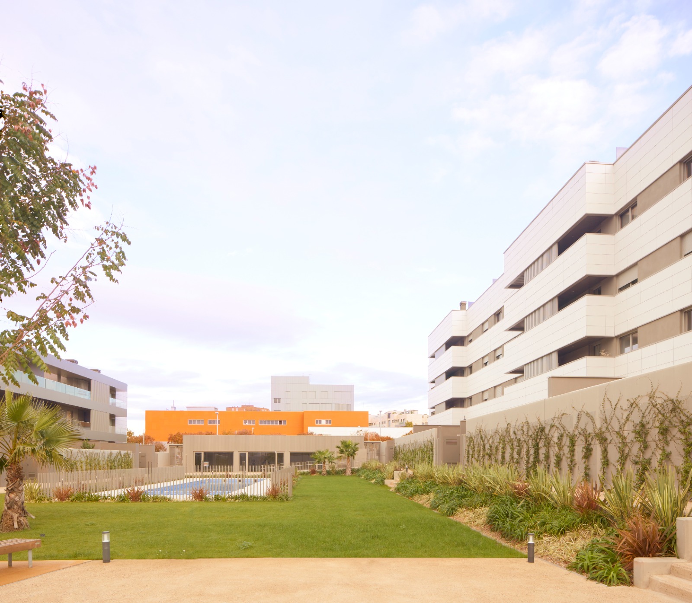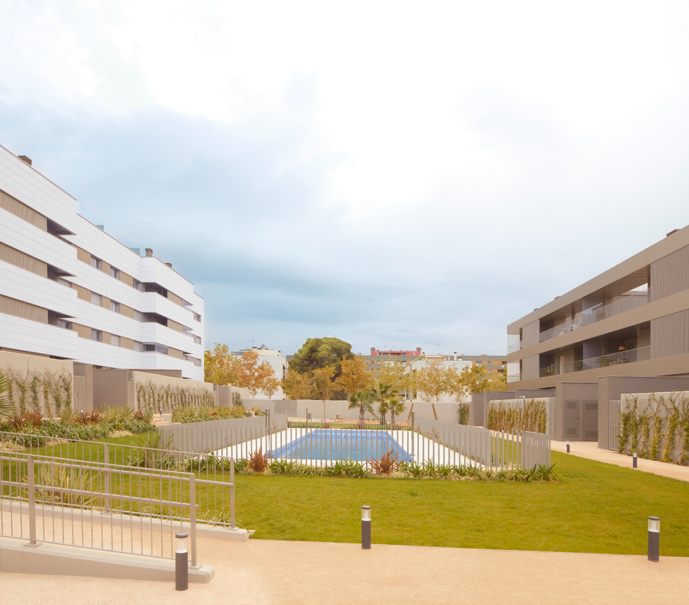New construction project at Gardea Residencial, Zaragoza
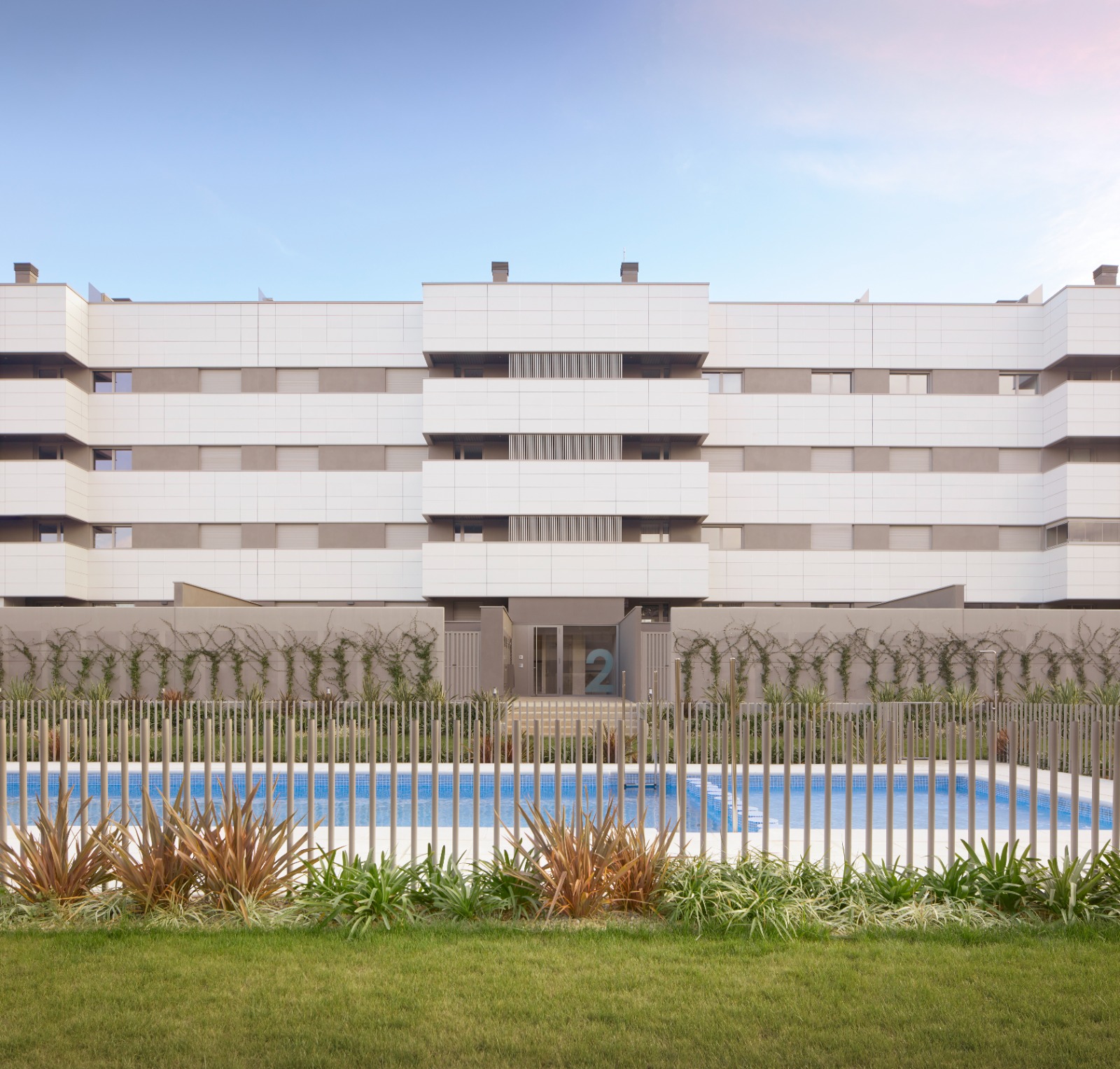
Gardea Residencial consists of a collection of 38 homes in the city of Zaragoza, distributed across two buildings of two and three stories. It stands out for its modern architecture, characterized by a contemporary style in its construction, which is distinguished by its uniqueness, surprising, and extraordinary thanks to its careful details. The building’s skin, or its facade structure, is composed of a ventilated facade with ceramic pieces from FAVEKER, thus guaranteeing a modern and elegant aesthetic in line with the building’s contemporary style.
One of the highlights of the building is the high energy efficiency provided by this ventilated facade, significantly contributing to the reduction of energy consumption and carbon emissions, thereby improving the building’s sustainability.
For this project, a matte white color has been used for the facade cladding. The pieces used are GA16, with a length of 500×1000 cm, and have been installed using the FTS 502A fixing system of horizontal profiles placed on vertical profiles that are fixed on the brackets. These ceramic pieces guarantee resistance to the passage of time, humidity, and adverse weather conditions, ensuring the durability and good aesthetic condition of the facade over time.
