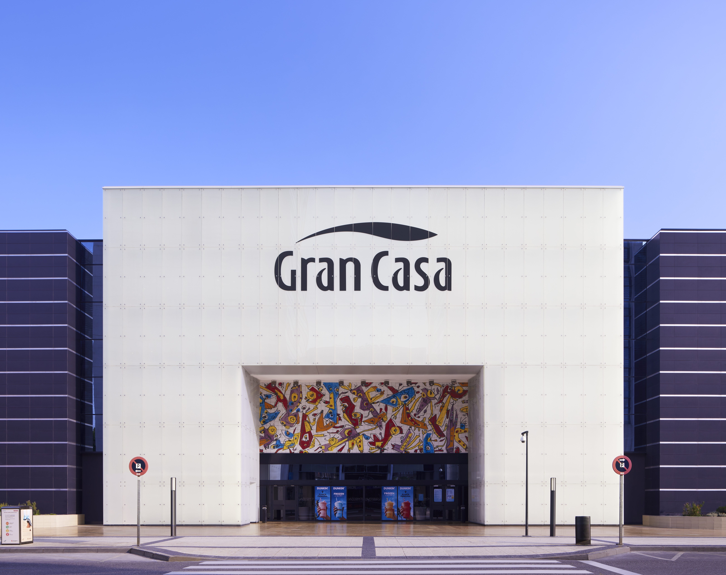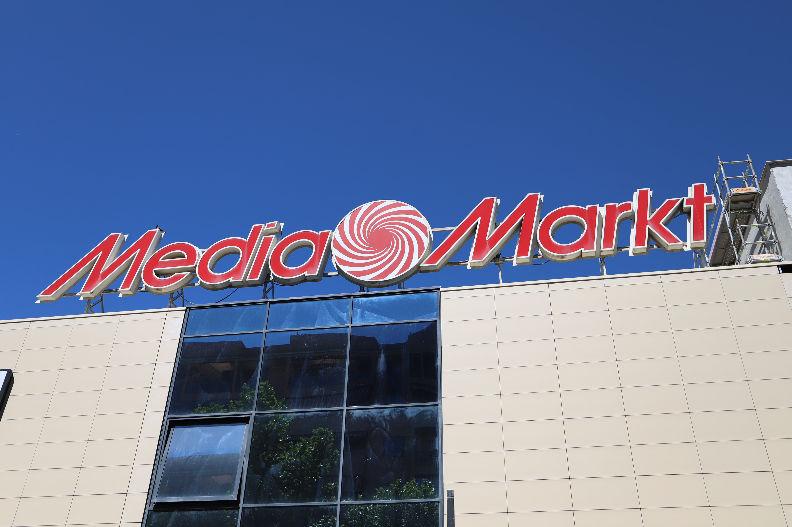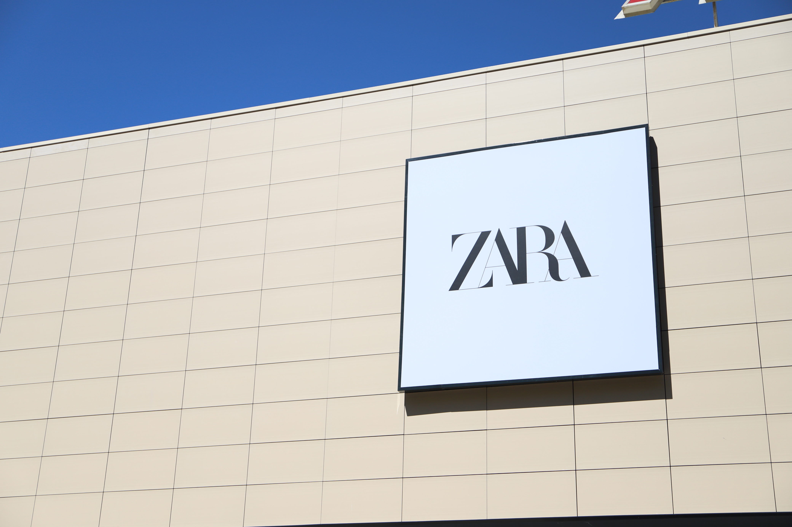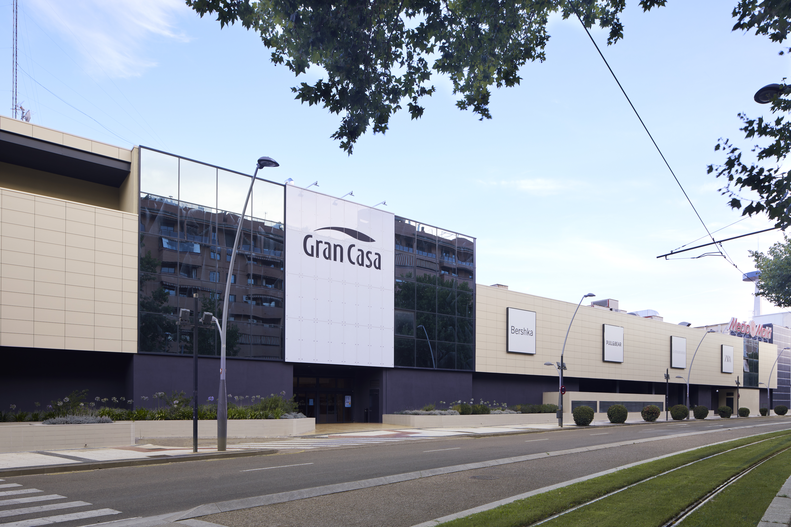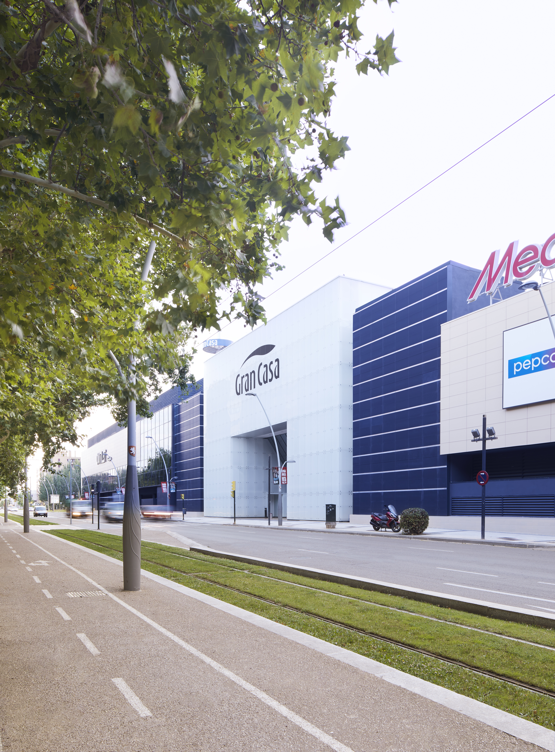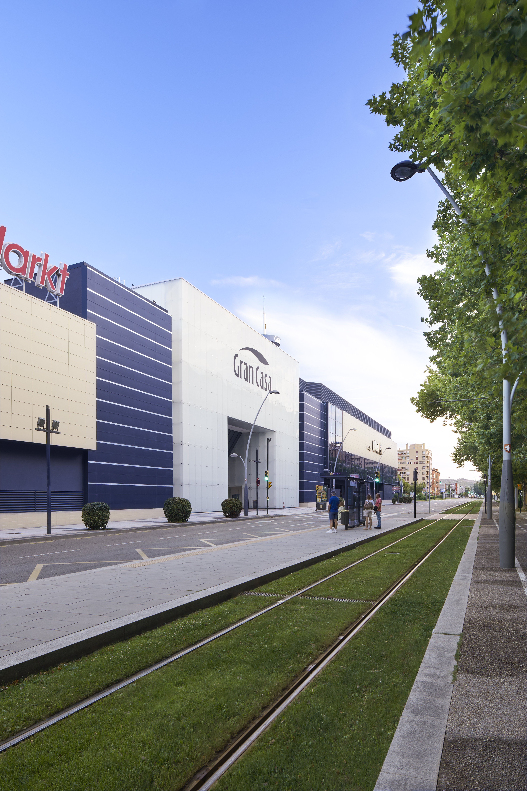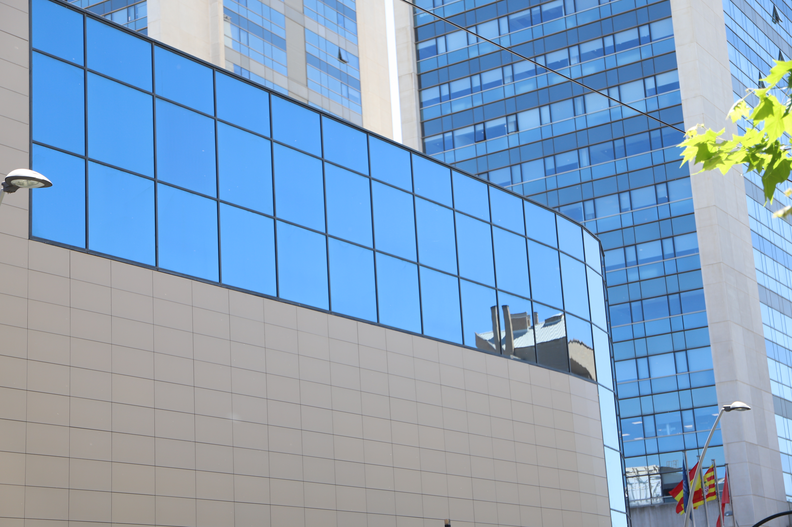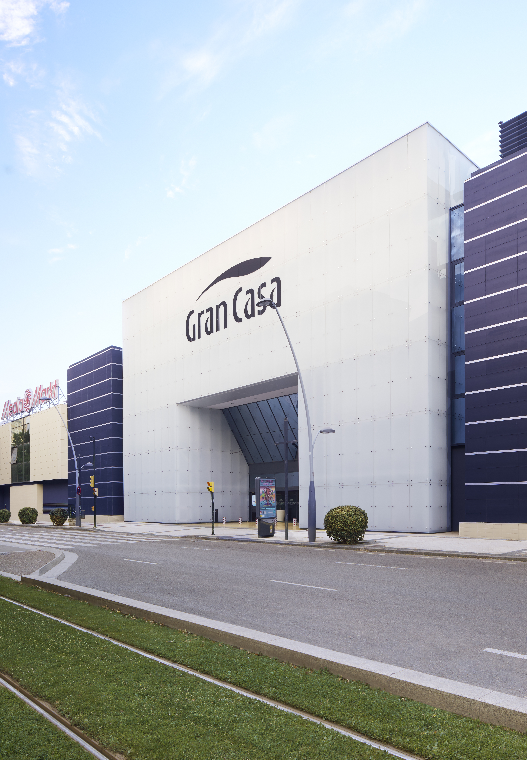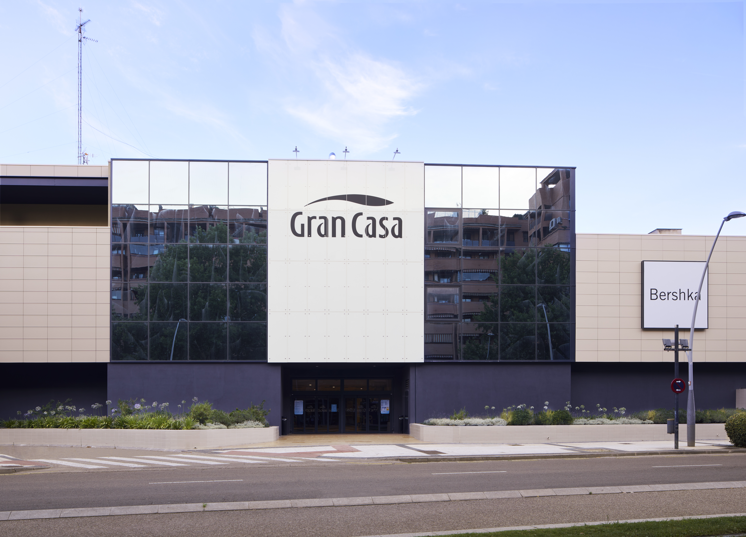GranCasa shopping center rehabilitation project, Zaragoza, Spain
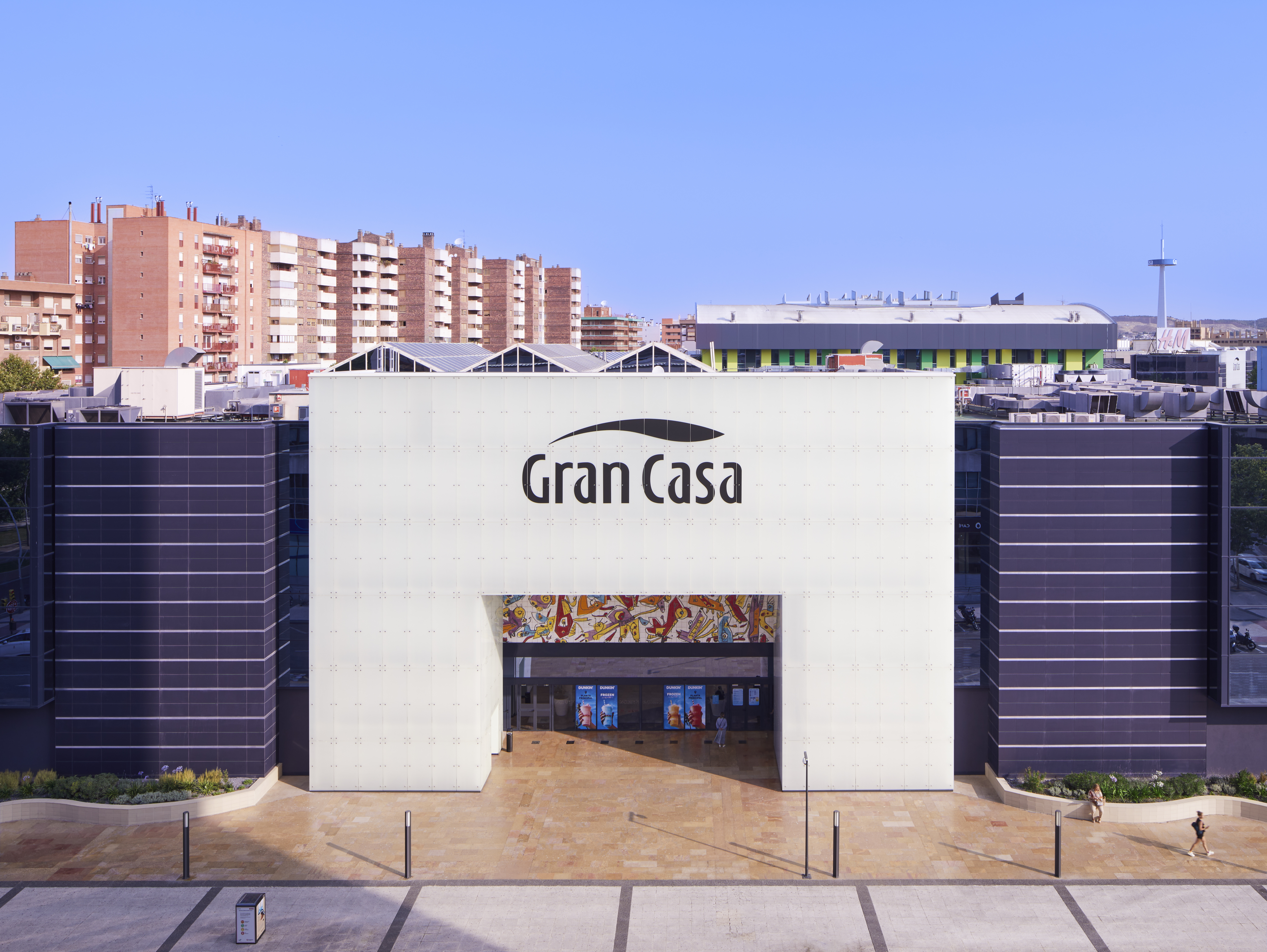
Faveker ceramic facade project for the GranCasa shopping center aims to incorporate a more contemporary exterior aesthetic (using beige and black colors) while significantly improving the facade’s insulation. This effort is aimed at enhancing the energy efficiency of the entire building, which will achieve the coveted “A” energy certification.
This initiative reflects GranCasa’s ongoing commitment to environmental preservation and the promotion of sustainable energy consumption. The comprehensive facade rehabilitation project builds on the investment made in 2018 in the new leisure and dining area, harmonizing the aesthetics throughout the building.
The modernization of the building includes entrance areas with translucent glass walls and LED lighting, mid-level facades with ventilated ceramic cladding and thermal insulation, and the renovation of ground floor facades with reinforced insulation and ceramic cladding in the foreground.
Location
Zaragoza, España
Material
GA20
Color
Black and beige
Fixing System
Específico
Developer
Trivium Socimi
Builder
Reify
Architect
Sonae Sierra
Installer
ESSAU
