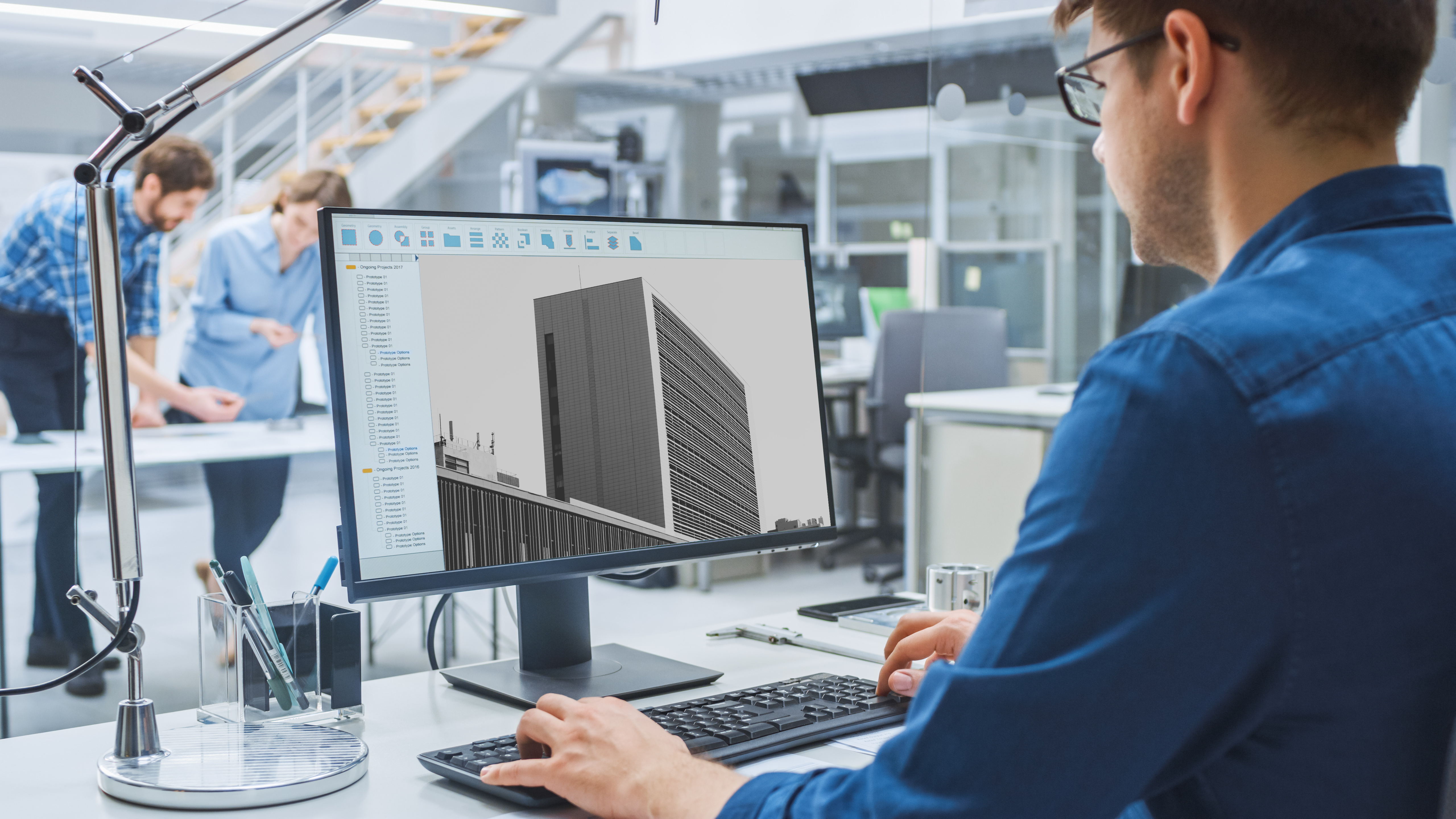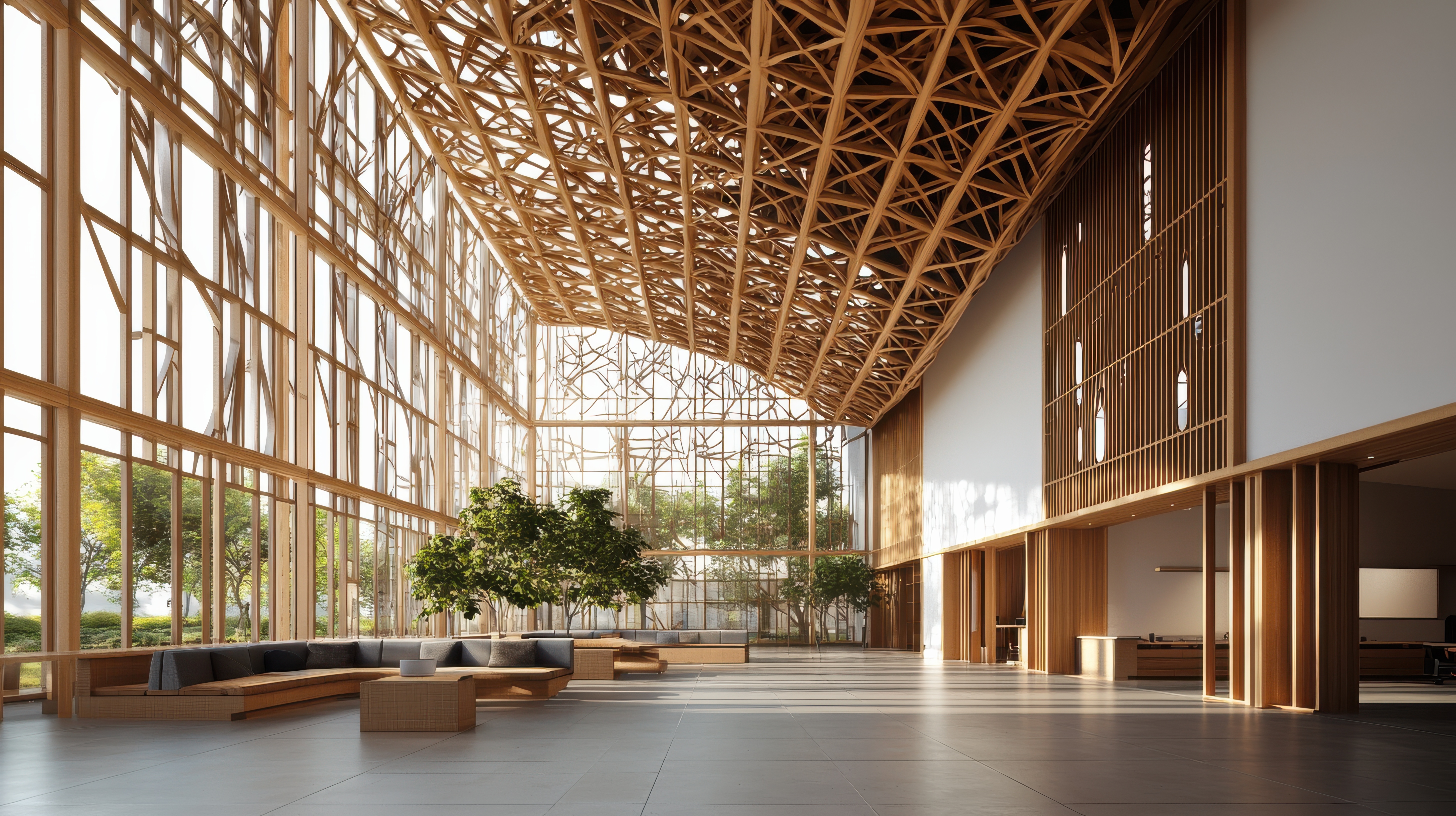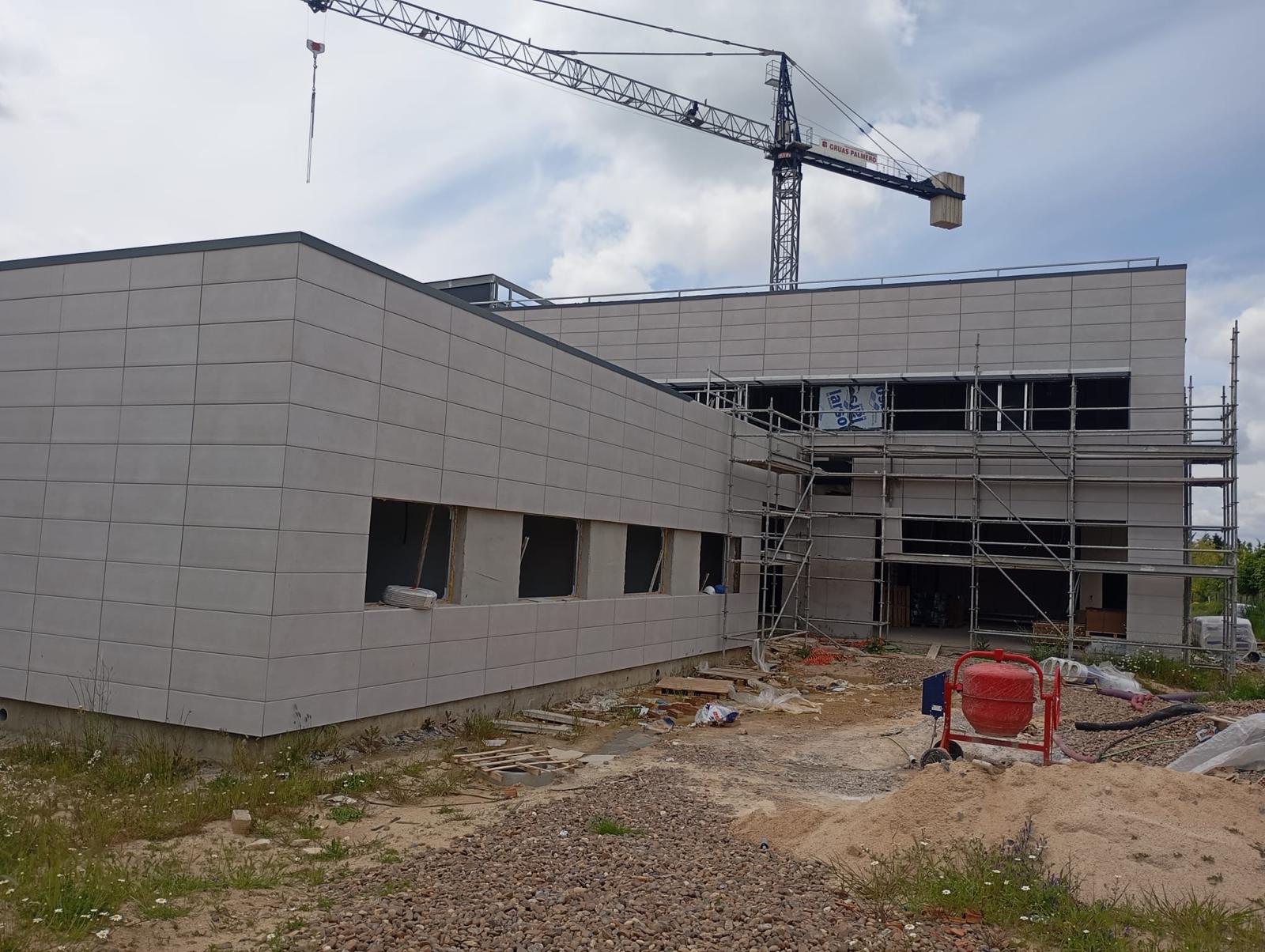
Feasibility guide: How do you know if you can renovate a building with a ventilated facade?
Facade renovation is one of the most popular projects in the building sector, both due to the need to enhance the energy efficiency as well as the obligation to maintain building safety and esthetics. In this context, ceramic ventilated facades have become one of the most advanced and effective solutions. But, can this system be installed on just any building? In this guide, we’ll help clear up all your questions and identify factors to determine whether your project could benefit from a ceramic ventilated facade.
Why should a building and facade be renovated?
Before starting off with any type of work, it’s essential to define the goals of renovation. They may vary depending on the type of building, use and users’ needs, but they usually revolve around three major areas:

Enhanced energy efficiency. Reducing the energy consumption of a building by reinforcing the thermal insulation and eliminating thermal bridges.
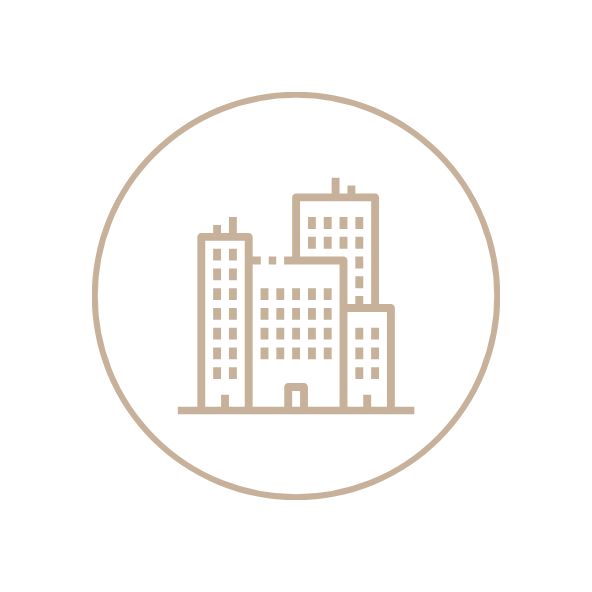
Esthetic and functional revaluation. Updating the look of the building and improving its functionality, adapting it to today’s demands for comfort and design.

Architectural heritage conservation and safety. Correcting structural pathologies, moisture damage, breakage or deterioration that may compromise the safety of the building and for the occupants.
What are the benefits of facade renovation for a building?
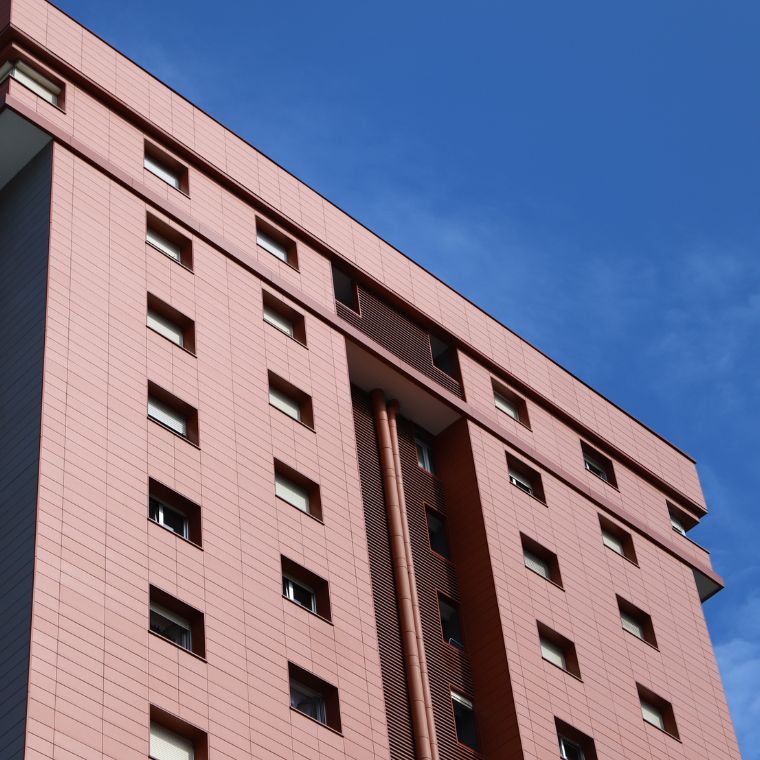
Facade renovation offers a number of benefits. Some of the most outstanding include:
- Superior thermal and acoustic insulation: the air chamber and added insulation significantly improve the indoor comfort by reducing the demand for energy and outside noise.
- Durability and low maintenance: ceramic materials are resistant to the elements, solar radiation and chemical agents, which guarantees a long service life and minimal maintenance.
- A versatile and modern look: ceramic allows a wide variety of finishes, colors and formats to adapt to any architectural style and provide the building with added value.
- Sustainability: enhanced energy efficiency and the use of recycled and recyclable materials make a ceramic ventilated facade an environmentally-friendly choice.
- Building revaluation: renovating a building with a ventilated facade increases its market value and attraction for future users or investors.
- Better health: the application of pathogen-free biocide surfaces, such as Bioklinker, achieves people-healthy architecture.
When is facade renovation required by law?
The regulations in effect in Spain set forth an obligation to keep buildings in optimal conditions of safety, health and decoration. To this end, there are several reasons why facade renovation may be mandatory:
- Building Technical Inspection (ITE): buildings older than 50 years old must undergo this control every 10 years. Facade renovation may be required following any of these inspections if serious deficiencies are detected.
- Municipal regulations: many town halls have specific ordinances regulating facade conservation and may impose renovation in cases of deterioration.
- Energy efficiency work: laws on energy efficiency, such as the Technical Building Code (CTE), can require better insulation when doing renovation work.
The new European Directive 2024/1275 on the energy performance of buildings will require facade renovation on buildings with an energy rating below E in 2030. This directive, which has been in force since 29 May 2024, sets forth that existing buildings must be transformed into zero emissions buildings before 2050, and newly-constructed buildings must be so as of 1 January 2030.
Documentation needed for facade renovation
The documentation varies depending on the local regulations and type of work to be done. Besides the aforementioned technical project, the following are most often needed:
- A descriptive report with the scope of the work and techniques to be used.
- A detailed budget with all costs associated with the project.
- Proof of having applied for a construction permit from the corresponding town hall.
- An official building inspection report justifying the need for renovation.

What technical aspects must be kept in mind before installing a ceramic ventilated facade?
The feasibility of installing a ceramic ventilated facade depends on several technical factors that must be analyzed. The most relevant are:
1. The structural status of the building prior to renovation
Before engaging in any work, the stability and resistance of the structure must be analyzed. A ventilated facade adds additional load which must be withstood by the forging and anchors. A technical report will determine if any type of element must be reinforced.
2. The facade geometry and configuration
The presence of protrusions, overhangs, balconies or ornamental elements can condition the design and execution of the system. It’s important to accurately hoist the facade to adapt the substructure and ceramic panels to the particular building features.
3. Compatibility with the existing support
The fixing system for the ventilated facade must be compatible with the support material. Sometimes, the surface needs to be repaired or evened in order to guarantee safe, long-lasting fixing. Test holes are done to confirm this: establishing the composition and dimensions of the facade elements and supporting forged steel.
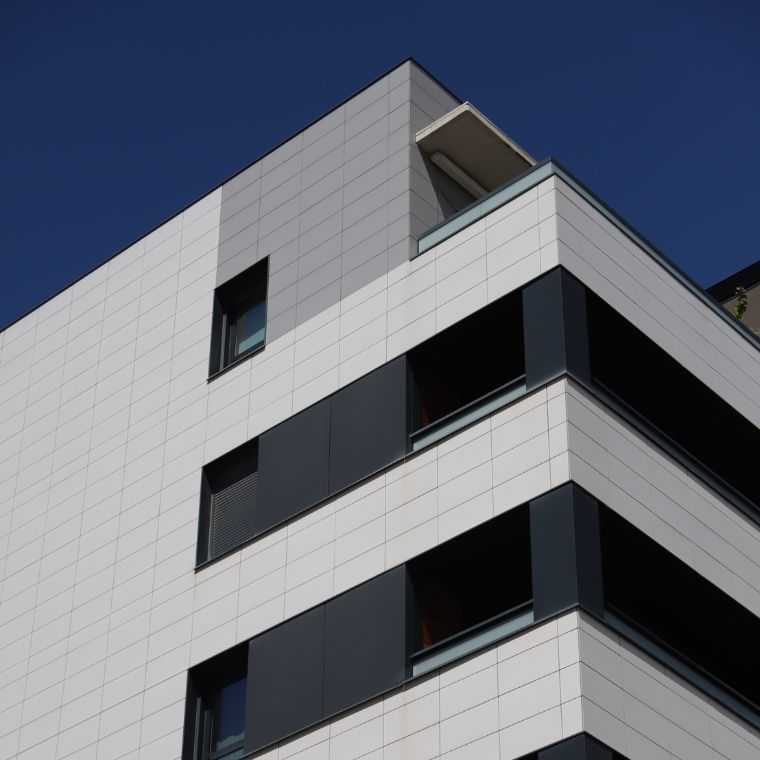
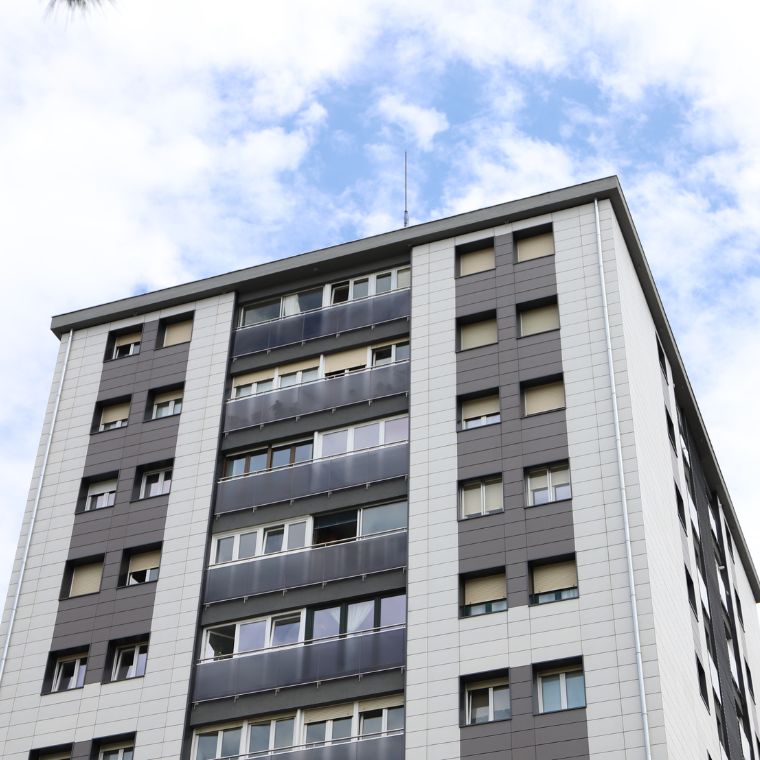
4. Accessibility and logistics of the facade renovation work
The installation of a ventilated facade requires enough space to set up the scaffolding and stockpile materials. The logistics must be planned to minimize any discomfort for neighbors and to meet construction completion deadlines.
5. Writing the building renovation technical project
The baseline data will be used to draft the technical project, which must accurately define the entire solution to be built. An architect or engineer must draw up the project, including all plans and renovation details.
6. Facade stake-out and assembly
Stake-out means marking the location of the bracket anchors, the profile positions and panel modulation. Marking or referencing the final facade plans is also of vital importance. The assembly begins after stake-out.
Ceramic ventilated facades: technically the most complete choice
A ventilated facade is one of the most complete choices technically-speaking for building renovation. Besides being very long-lasting, it’s the best thermal insulation solution all while providing the greatest esthetic value to the building. Although the initial cost is higher than with other options, a medium-term investment analysis will confirm absolute competitiveness with respect to other systems.
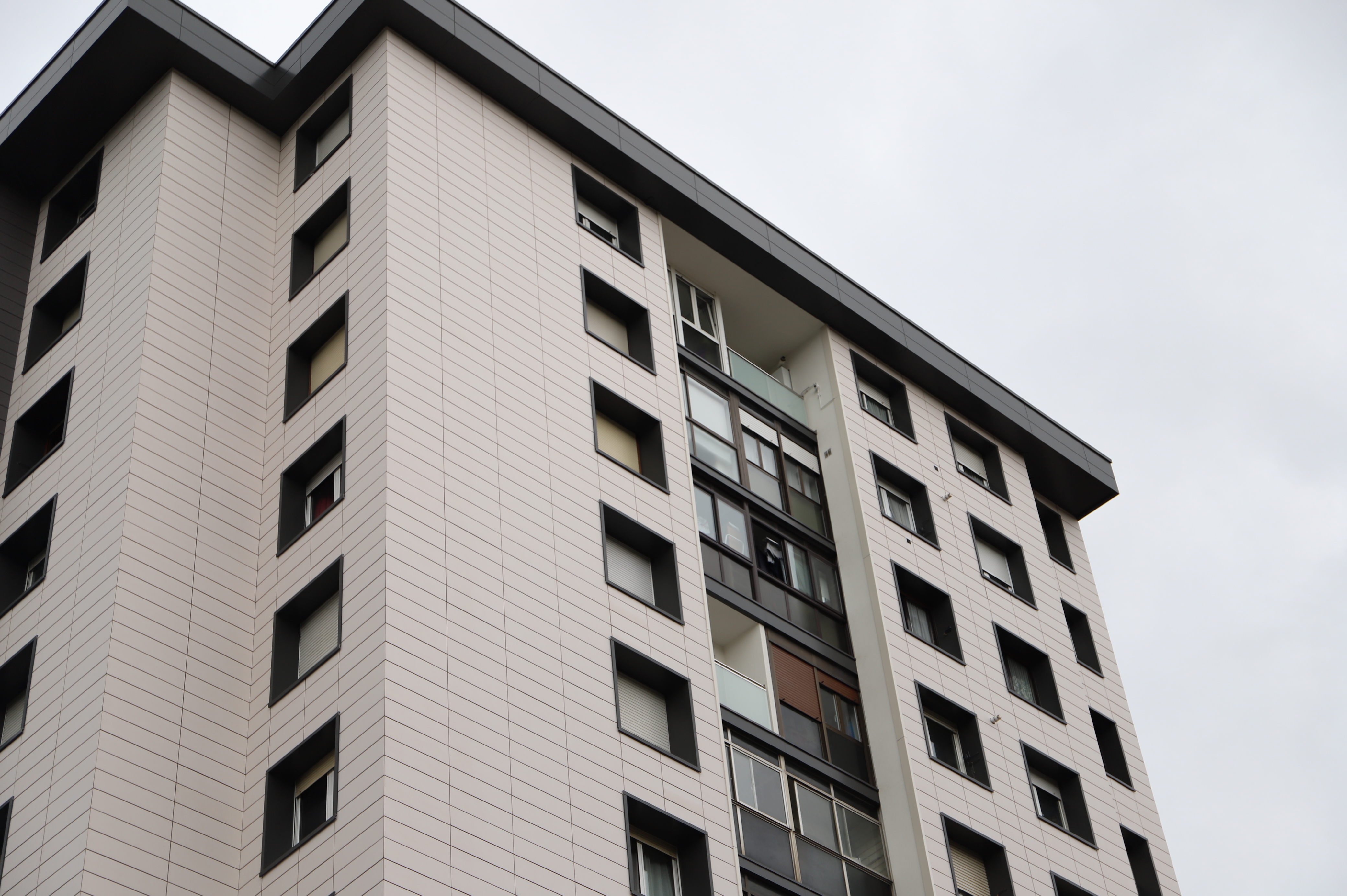
FAVEKER® Technical Office: we accompany you from start to finish
A ceramic ventilated facade is a choice that brings high added value to any building renovation project. However, the feasibility depends on a rigorous technical analysis and adaptation to the characteristics of each building.
If you’re looking to enhance the energy efficiency, look and durability of your project, this system is the solution. The FAVEKER® Technical Office collaborates and works together with architecture studios to guide them throughout the entire renovation process. Contact us now.

