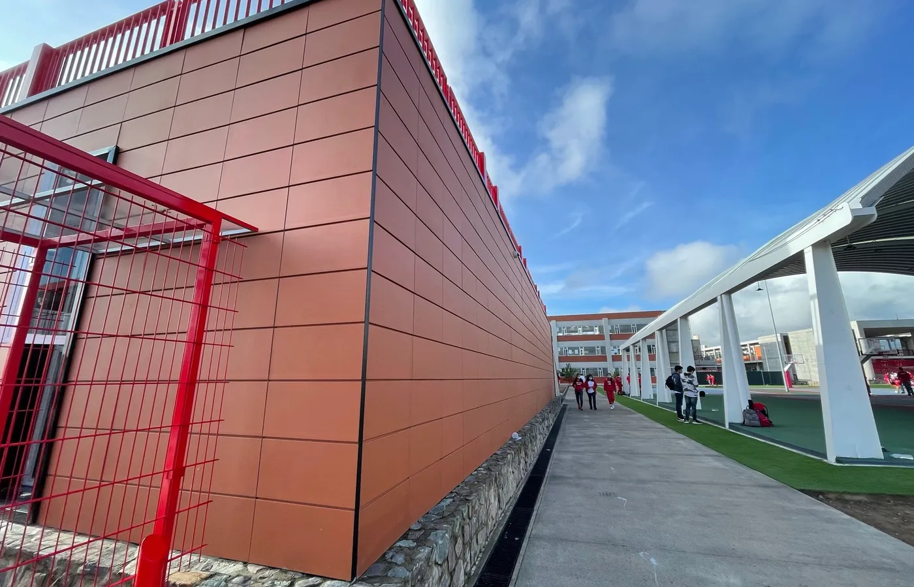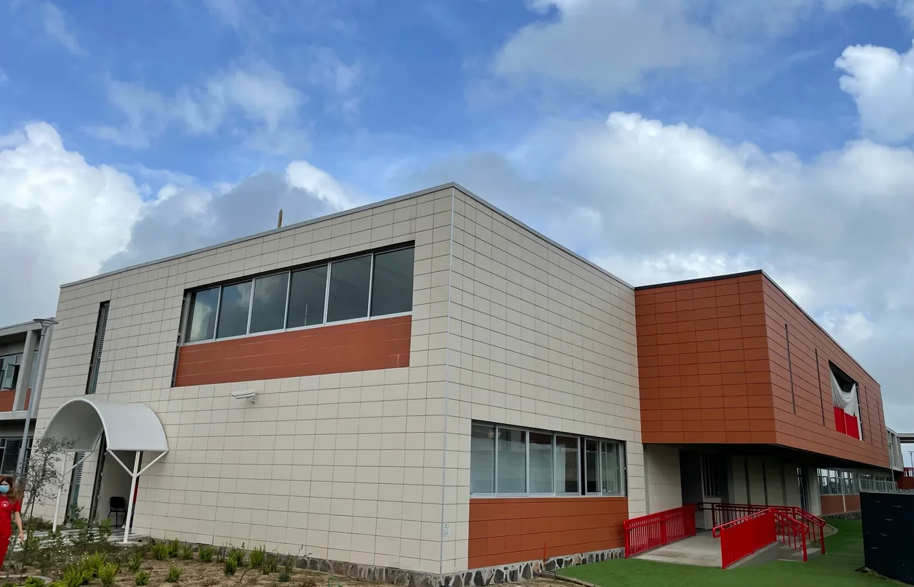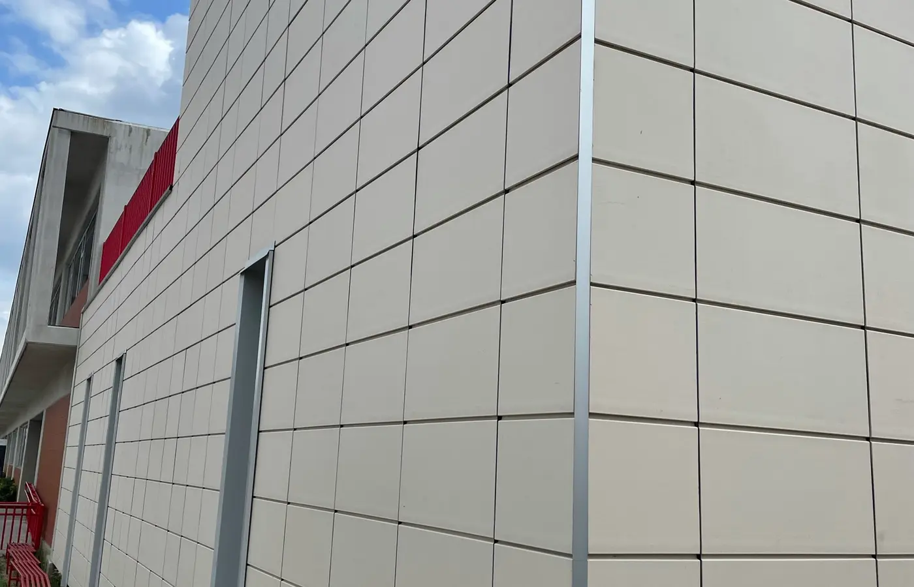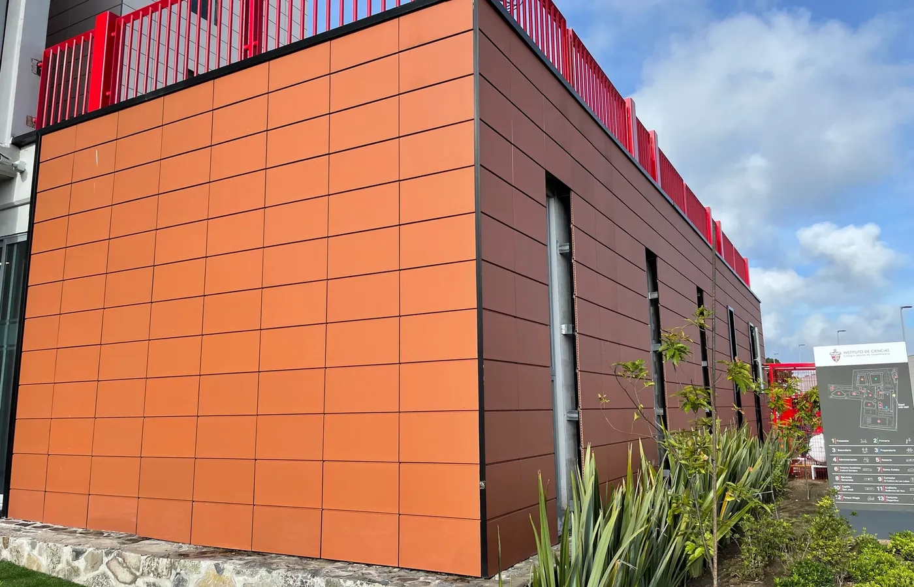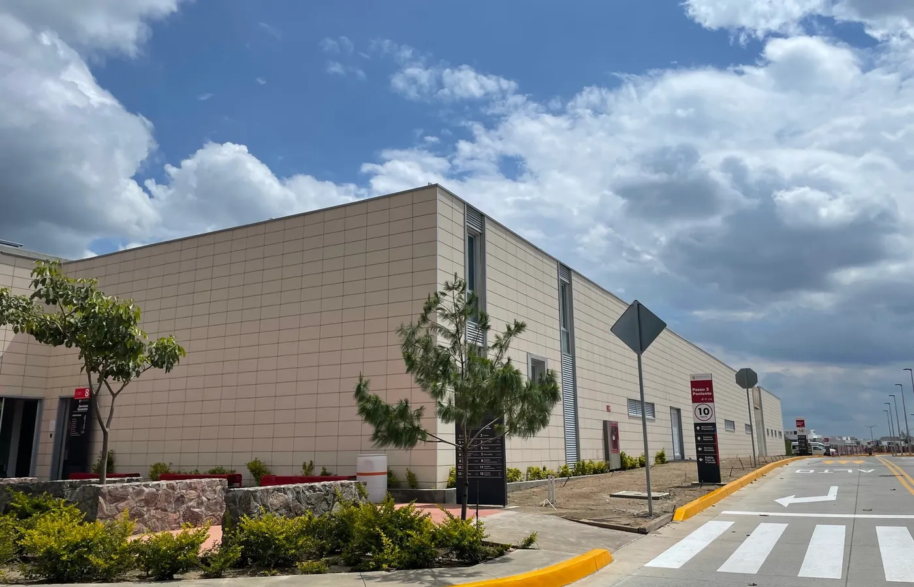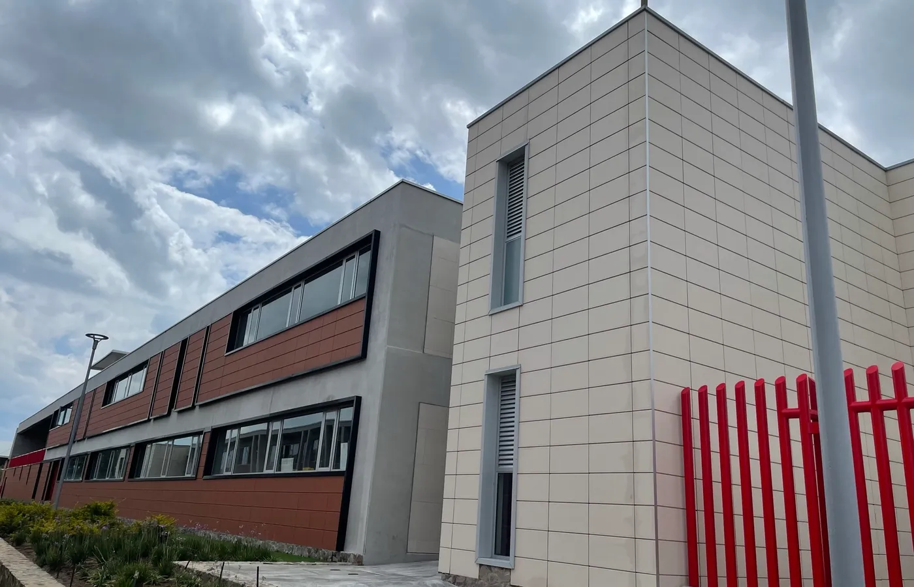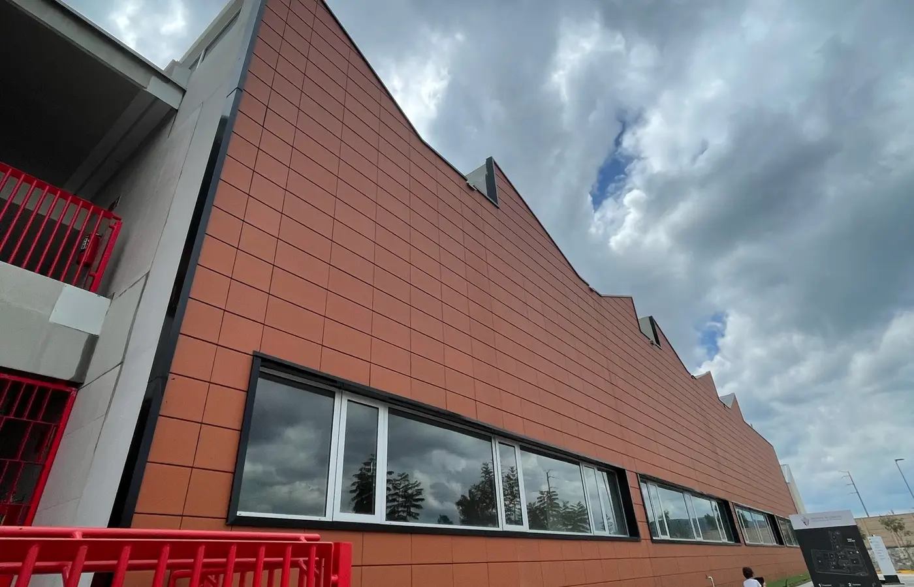New construction project with ventilated façade in Instituto, Mexico
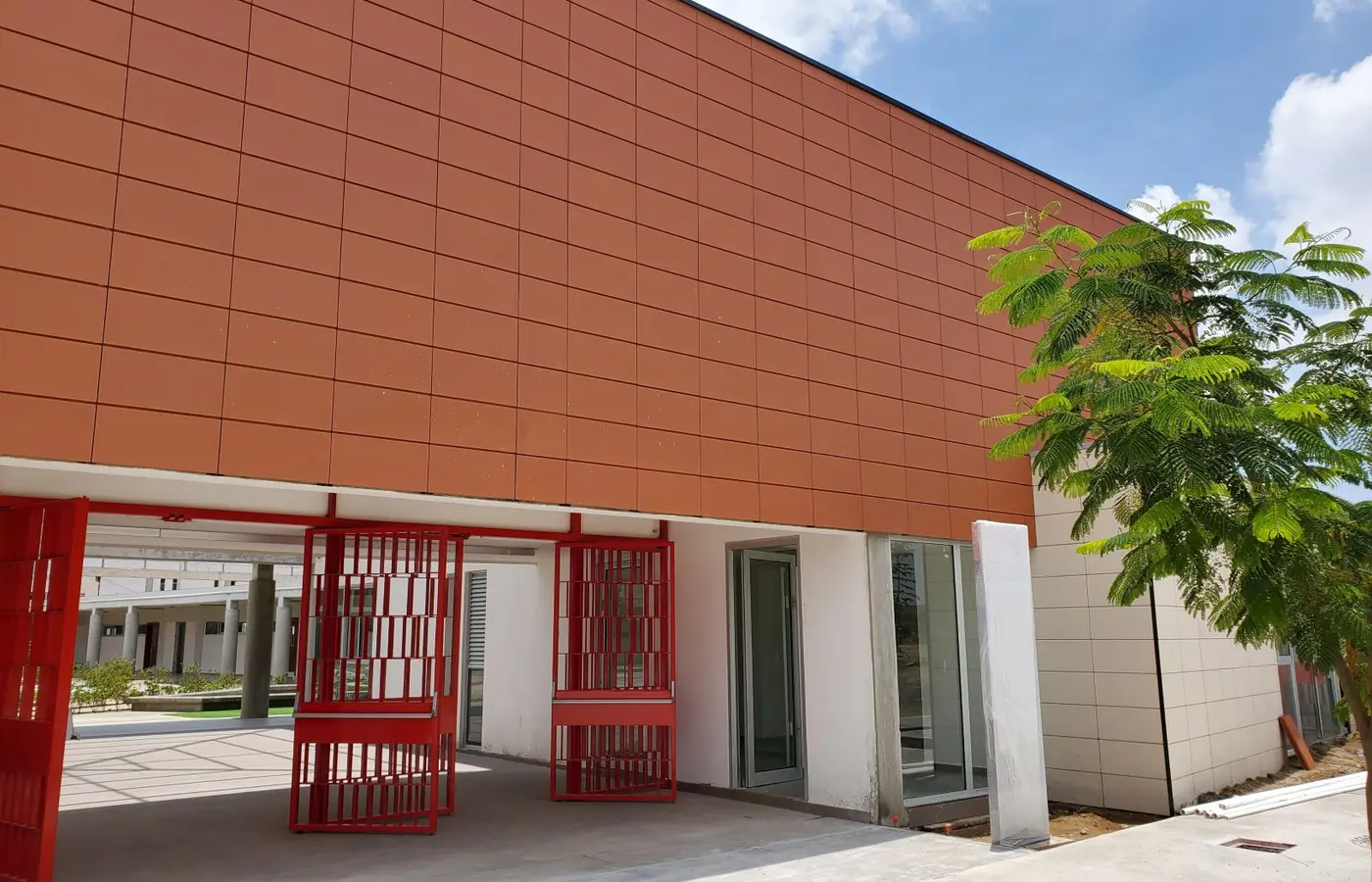
A ventilated ceramic facade project in GA16, where white and red elegantly blend, using the efficient FTS 502 B fixing system. This project has been developed for an institute of sciences in Mexico, where architecture merges uniquely with nature.
In this design, ceramic is not only an aesthetic element but also stands out for its durability and resistance. Ventilated ceramic facade offers exceptional properties that go beyond its visual appeal. Its ability to withstand the elements, easy maintenance, and longevity make this choice a functional and aesthetically pleasing option for high-caliber architectural projects.
The purist geometry of the buildings is complemented by ceramic, highlighting the visible concrete and the red and white sections of the ventilated facade. Additionally, the careful design of open spaces, filled with color and textures in the corridors and courtyards, harmoniously integrates with the profusion of trees being planted throughout the campus. This project not only seeks aesthetics but also durability and sustainability, reaffirming FAVEKER’s commitment to excellence in every detail.
