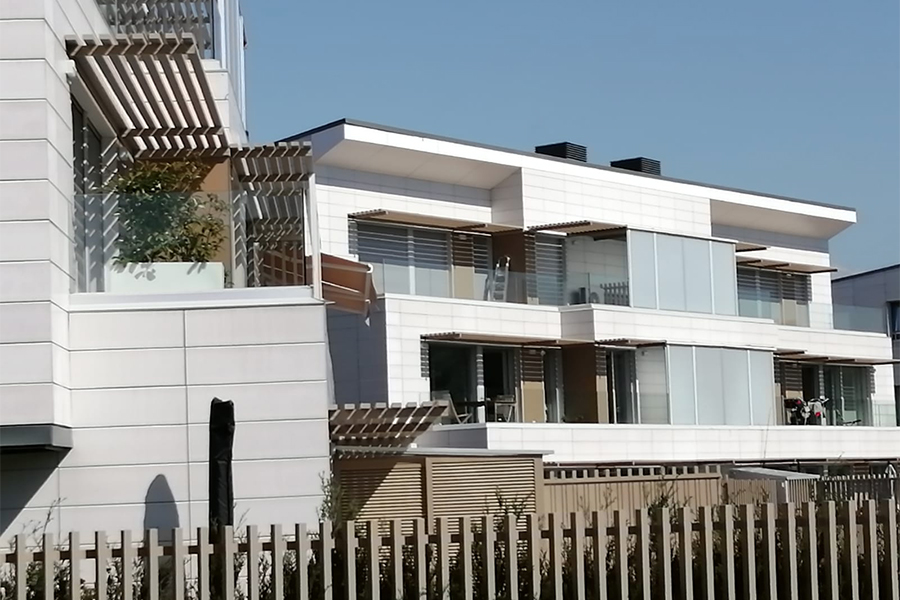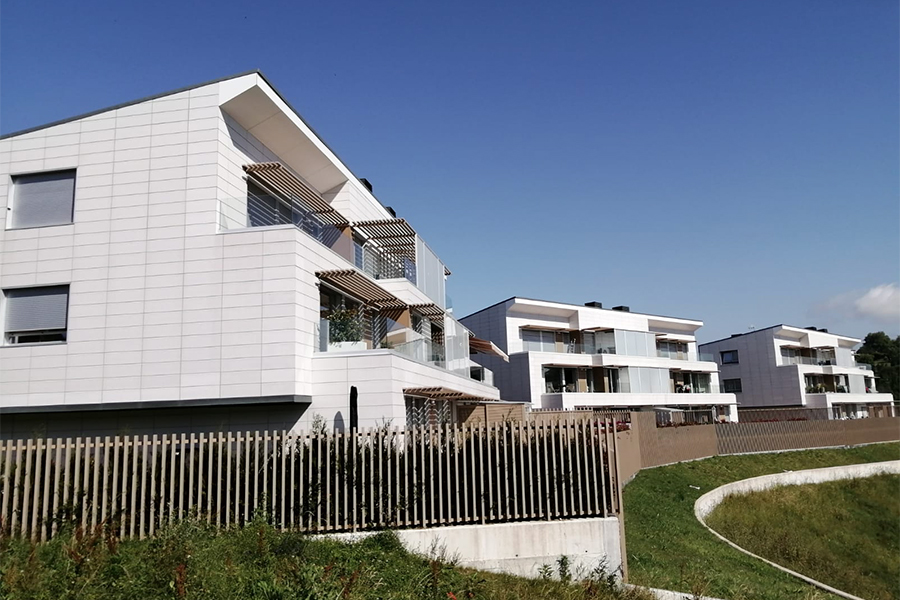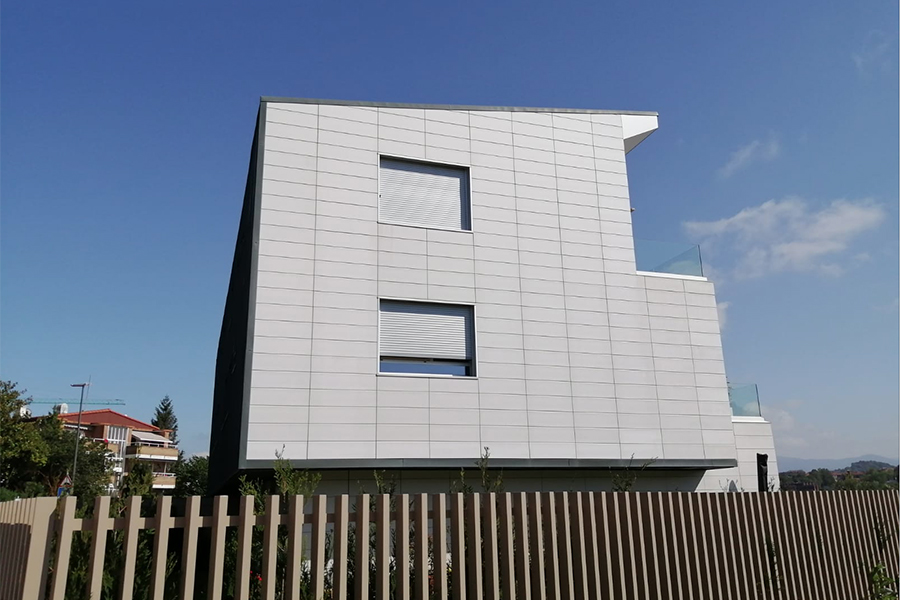New Construction Project of Arbaizenea Residential Complex in San Sebastian

Spectacular property development of 48 homes divided in 8 buildings with outdoor residential area, pool, garage and storage units, where the neatness of volumes, with balanced proportions, makes the building fit in an smart way in the beautiful enviroment that surrounds it.
This building stands out because of its smart minimalism, merging the seascape in the back with the mountain landscape in the front, matching perfectly Basque orography. This residential complex shines thanks to the sober white colour, that fosters the design of the building, in small units that fit spectacularly together. This careful design does not rule out the possibility of having a ventilated skin, made of high-quality, high-performance and high-resistant porcelain extruded ceramic, that needs zero maintenance.
Date
2020
Location
San Sebastián
Material
GA16
Colour
Basic Blanco
Fixing System
FTS 502 B
Architect
ByE Arquitectos (Javier Barcos)
Promoting company
Meinor




