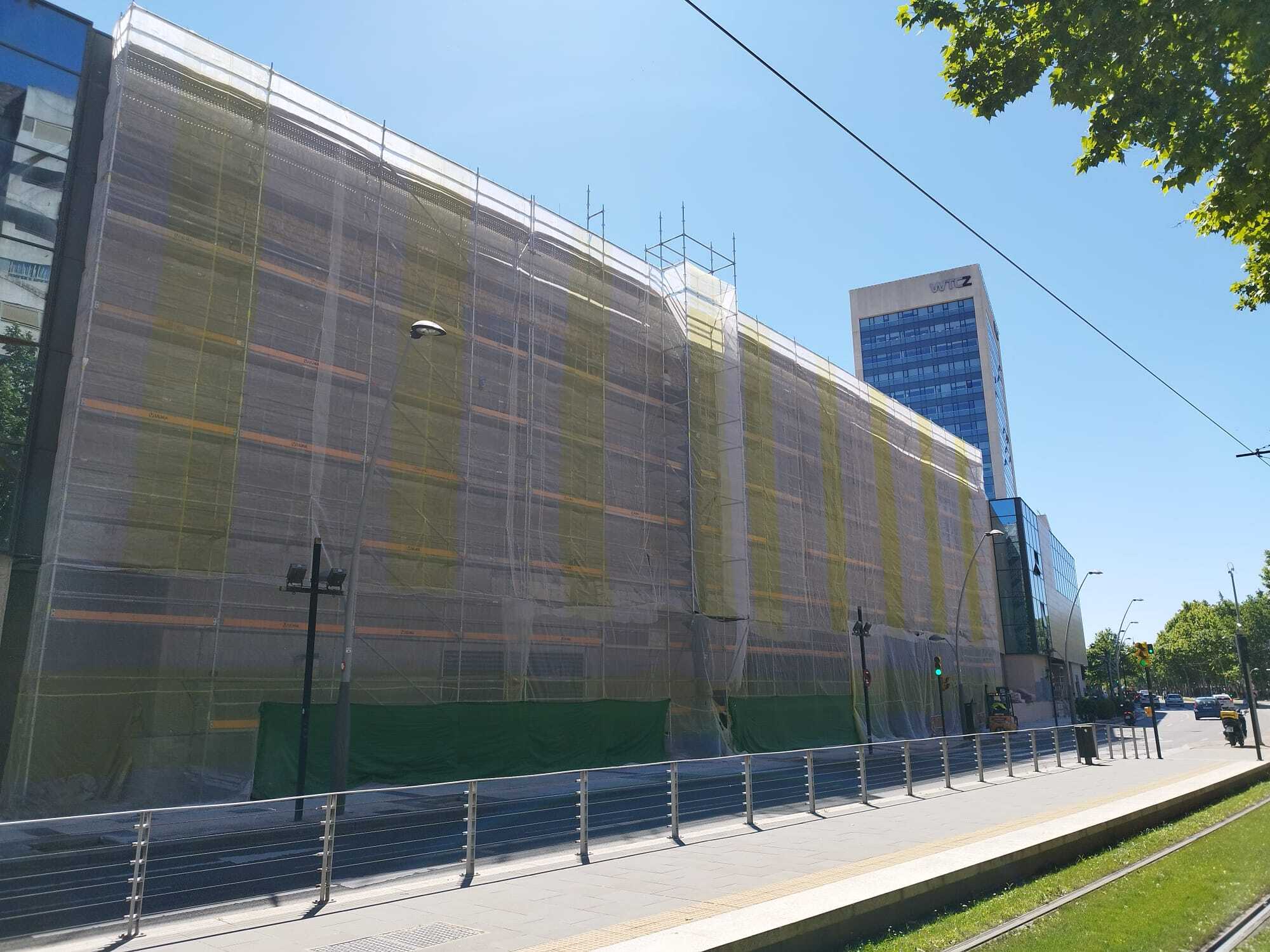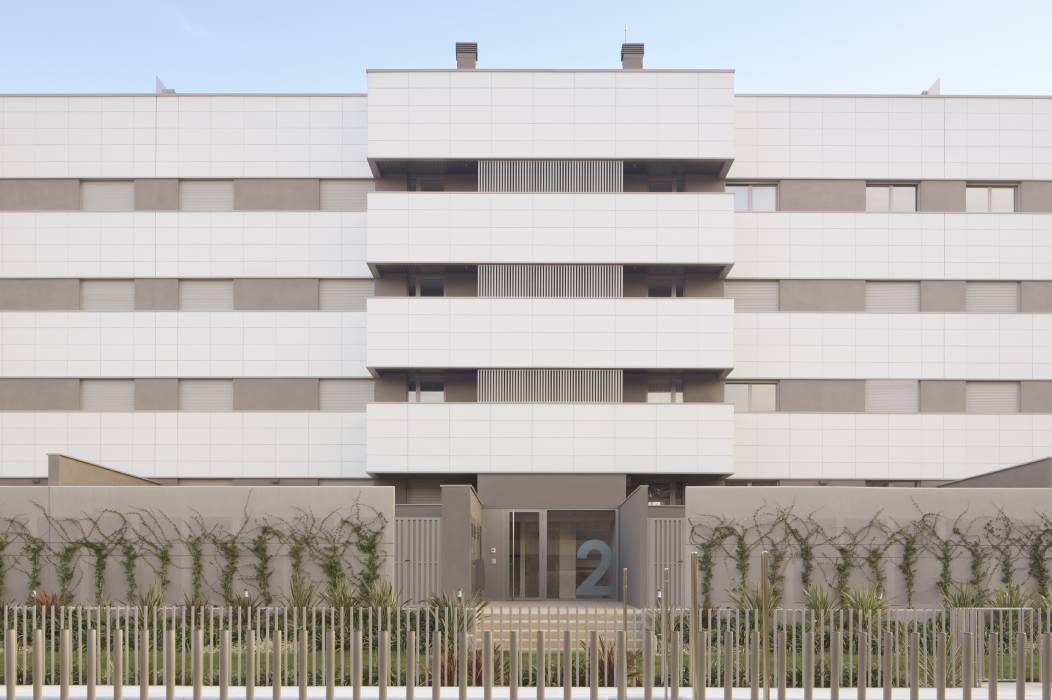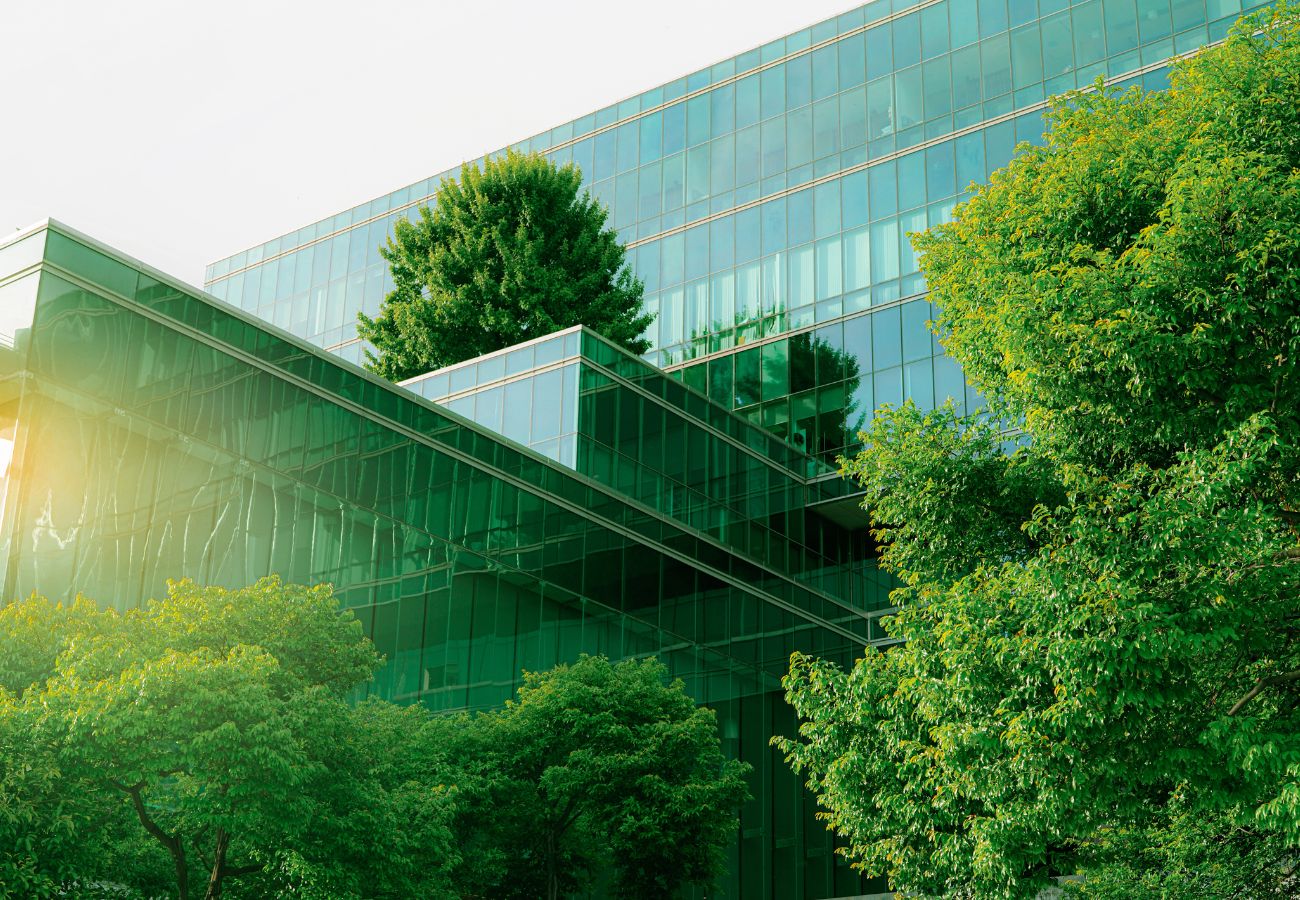
Ceramic ventilated facades meet the high demand for sustainable buildings.
The demand for sustainable buildings has grown exponentially in recent years, driven by increased environmental awareness and the need to reduce climate impact. In addition to the usual criteria when searching for a home or building, such as location, price, or fixed costs, other factors based on sustainability criteria are becoming more important, such as energy efficiency or the origin of materials. Both individuals and companies are increasingly interested in living and working in spaces that promote sustainability. Here, we explore the advantages of sustainable buildings and how ceramic ventilated facades offer an efficient and aesthetic solution to meet this growing interest.
Sustainable architecture: the most sought after by individuals and companies
Six out of 10 buyers already consider sustainability principles when purchasing a home or looking for a location for their business. In fact, 78.3% would be willing to pay more for a more sustainable home, according to the First Observatory on Housing and Sustainability, an initiative by the Unión de Créditos Inmobiliarios. This and other studies promoted by the real estate sector and banking institutions, such as the report Sustainability in Housing Demand in 2022 by Fotocasa and Solvia, confirm the rise of sustainable buildings.
What is meant by a sustainable home or building?
Whether for savings, environmental awareness, or comfort, people are increasingly seeking a housing model that is more connected with nature, one that allows them to contribute to the planet’s decarbonization and the achievement of the Sustainable Development Goals.
It is now common for future tenants to be interested in certifications like Passivhaus and to want to apply this model in their homes, but they often don’t know how to go about it. There are dozens of decisions that influence this process, from the type of energy supplied to the materials used for the facade.
To understand what the owner envisions as a sustainable building, the first step is to gather information with questions like:
- What type of materials do you want to use in constructing your home?
- What is the aesthetic you dream of for your home?
- Are you looking for a modern finish for your house, or do you prefer a more classic style?
- How important is energy consumption and the building’s energy efficiency to you?
- Do you want to include elements that will make the home healthy in the long term?
- Are you considering using local suppliers?
Behind these questions lies a single answer: technically, a ceramic ventilated facade is the solution.
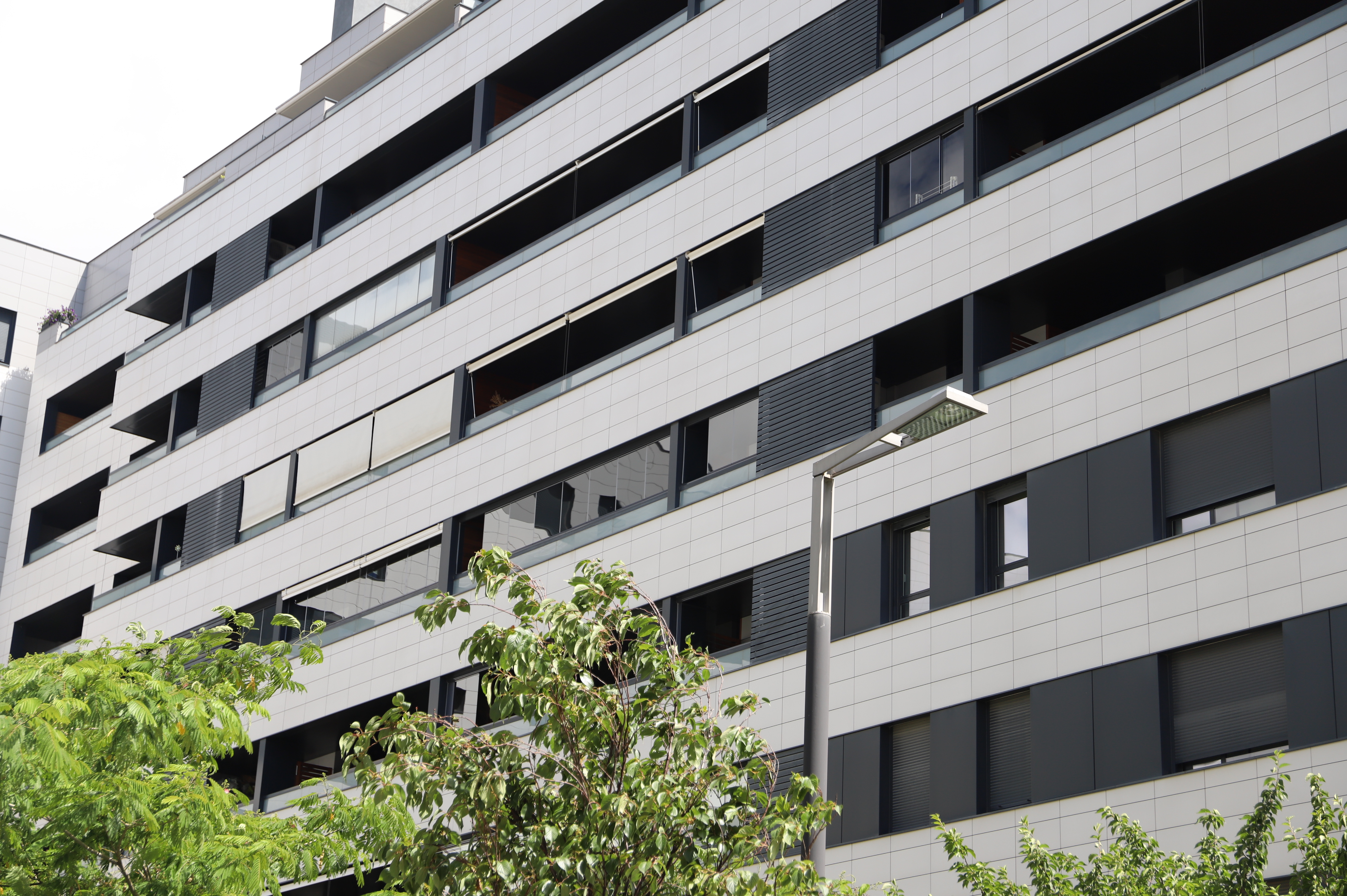
How do ceramic facades meet the high demand for sustainable buildings?
The ceramic ventilated facade is a construction solution that allows developers and architects to design new sustainable buildings while promoting the health of their occupants. It offers numerous advantages that set it apart from other types of cladding, including:
FAVEKER®’s 6R Concept: Key in Sustainable Architecture
The FAVEKER® 6R concept brings together essential elements for achieving a sustainable envelope. The FAVEKER® extruded ceramic for ventilated facades is particularly durable due to its porcelain composition, which allows for installation with spans of up to 1.2 meters between supports and modular design with pieces of various lengths and heights. Additionally, it offers countless aesthetic possibilities through digital printing technology, enabling the design of a building without design limitations.
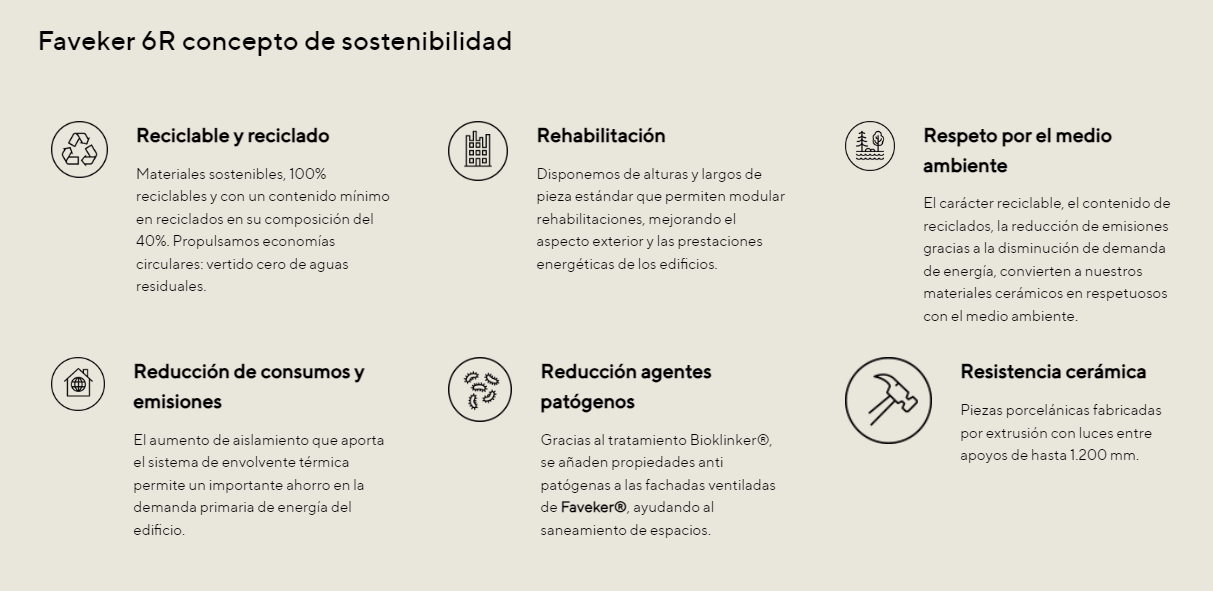
Custom Ceramic Pieces: Unique Facades for Distinctive Buildings
FAVEKER® has the capability to produce custom pieces for unique projects while maintaining its zero-waste policy in the production process. Projects like the Sant Pau Hospital in Barcelona, designed by Pich Aguilera, and the Aragonia building in Zaragoza, by architect Rafael Moneo, are examples of this.
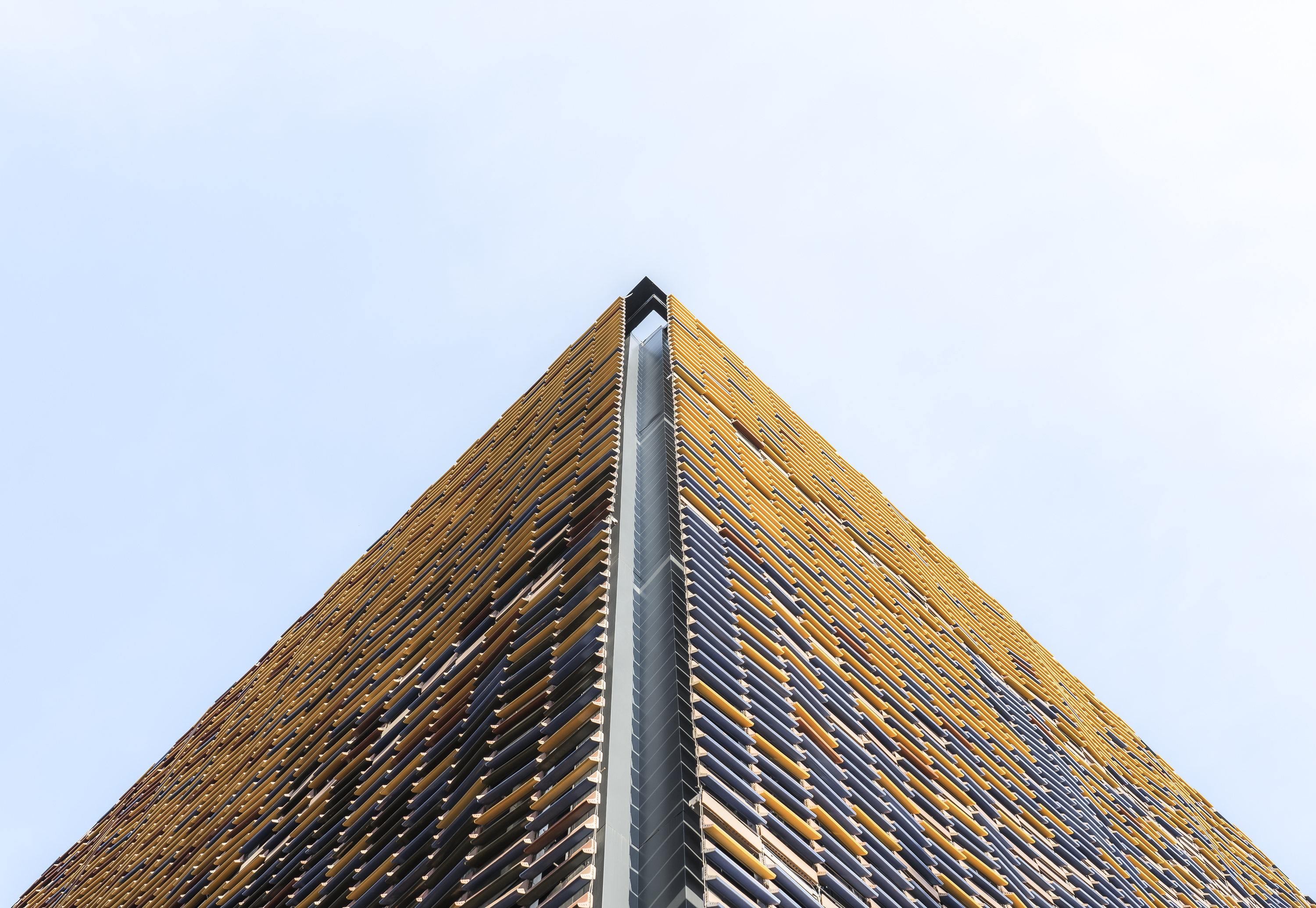
What is meant by a sustainable home or building?
Sustainability is part of our mission and defines our values. FAVEKER®’s commitment to the environment goes beyond our production of ceramic panels for building facades. Our investment in electric vehicle chargers at our facilities and photovoltaic energy are two examples of how this commitment permeates all our activities.
Our focus is on providing ceramic products for any project, whether new construction or renovation. At FAVEKER®, we offer guidance to implement sustainability in any building. Contact us!

