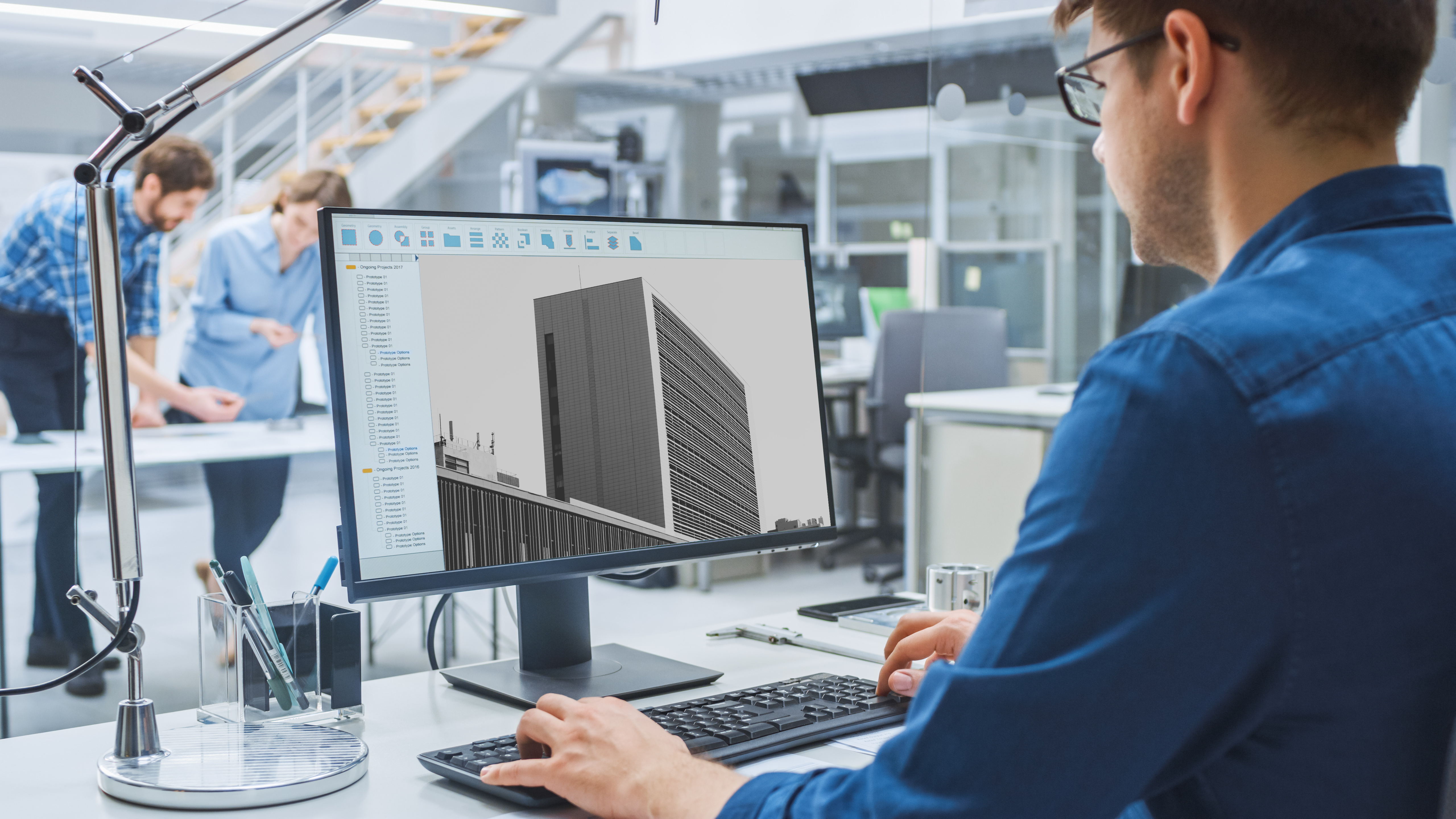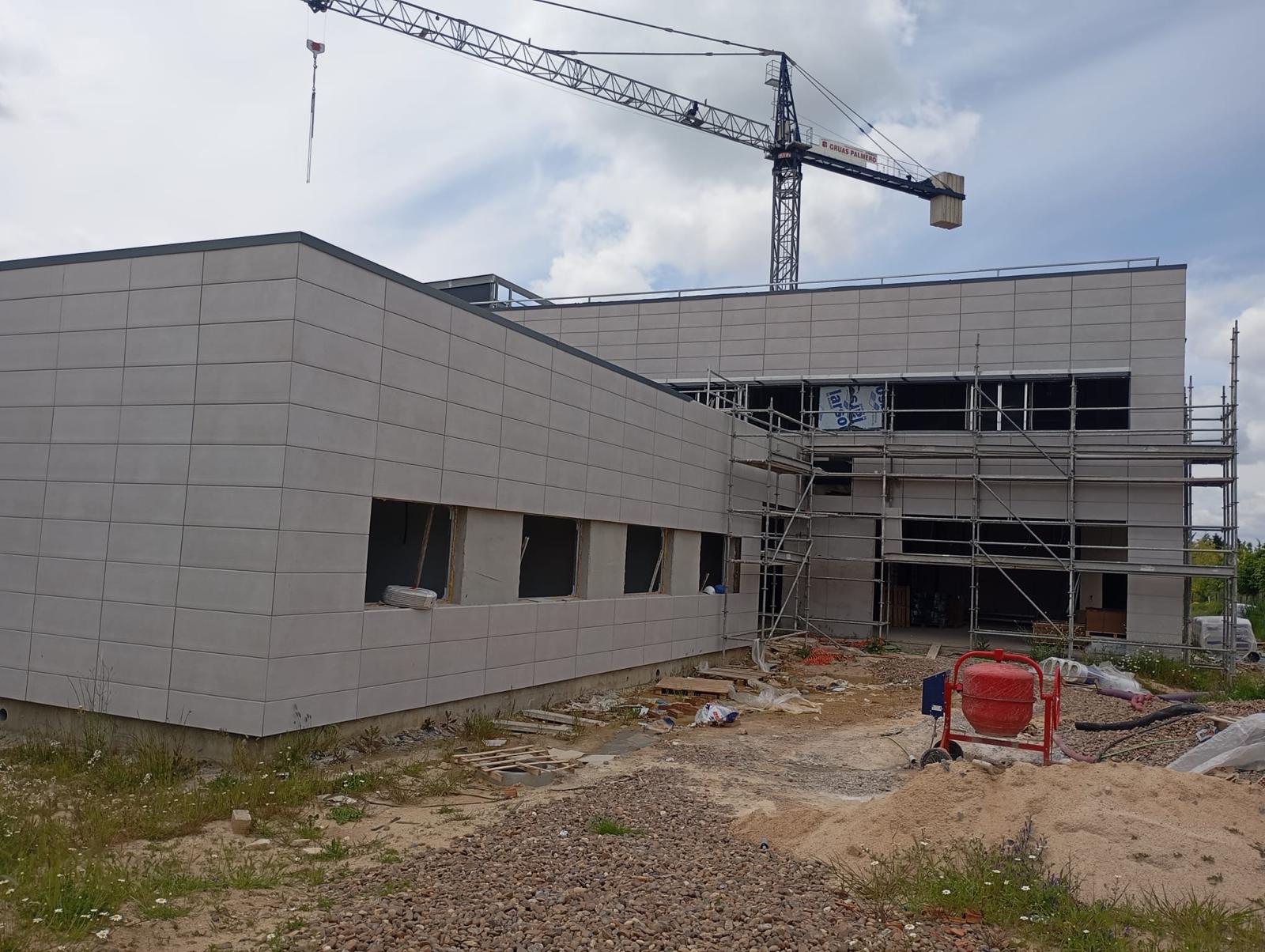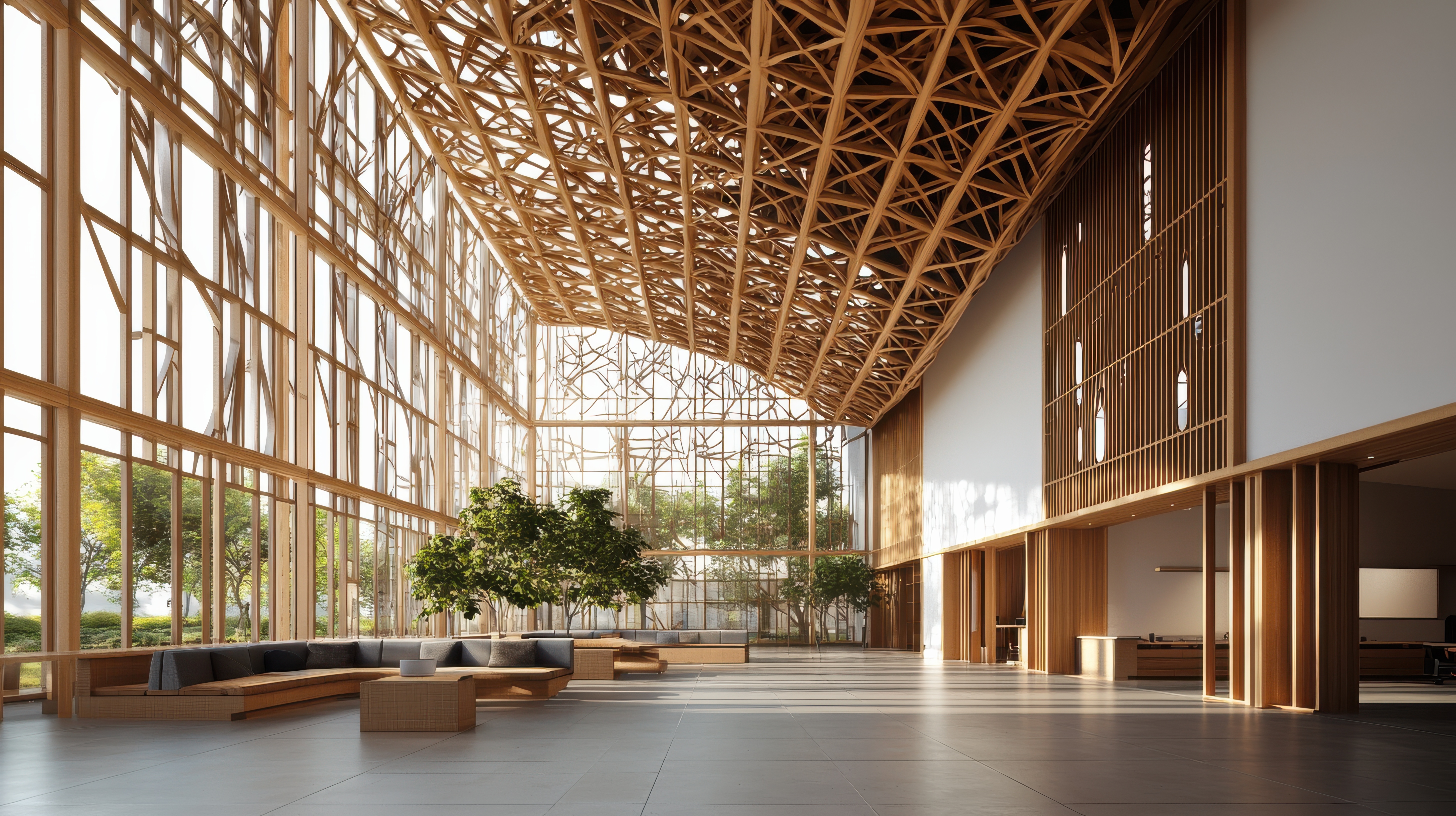
Trends in architecture 2025: collective housing, community residence buildings and coliving buildings with ventilated facades
Today’s architecture no longer revolves around shapes and materials, but rather modes of life. In 2025, the most solid trend involves collaborative models, such as collective housing, community residence buildings and coliving buildings. They’re structures designed to foster shared living, energy efficiency, sustainability and well-being. In this context, ventilated facades are not only an esthetic choice but also a strategic bet that meets the technical and human needs in these buildings. If you’re an architect or builder, you should read this article: the demand for collective housing has risen 20%. Find out why a ventilated facade is the best choice for these kinds of projects.
Why are collective housing solutions and coliving buildings on the rise?
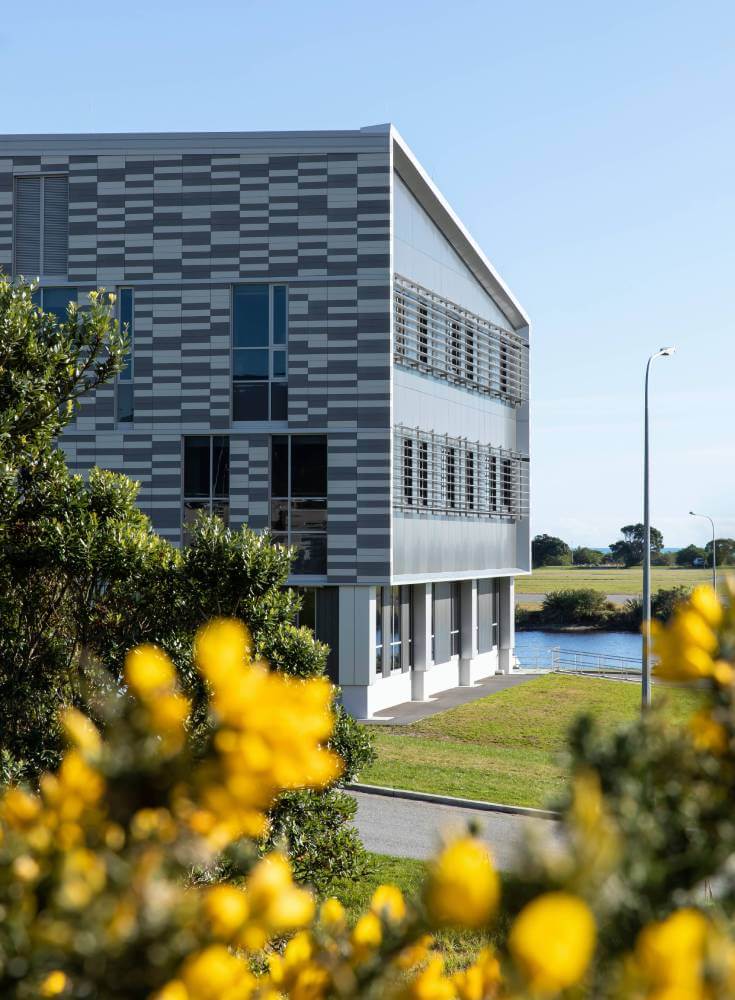
These types of homes encourage active and affordable communal life, far removed from the traditional housing models. These new buildings are being designed to house community areas, shared spaces and private units. Architecture is taking control and contributing a versatile and cozy style that’s adapted to the new ways of life. In such a changing social context, these hybrid formulas somewhere between standard housing and accommodation with services have become a highly-demanded solution.
Who are the people looking for collective housing and community residence buildings?
Several types of people of different ages and in different phases of life are seeking flexible and efficient living arrangements. These people want to live in a community and lower their expenses:
- Adults in transition and over 50 who wish to live alone in this new phase of life, yet with the opportunity to share some space and activities.
- Young professionals who live alone in the city and would like an alternative to shared rentals, which allows them to save money.
- People over 70 and senior communities who need specific services, yet would like to maintain their independence: people who wish to age in the company of others all while continuing to enjoy life.
Formulas for communal life: what is coliving, cohousing and flex living?
These new lifestyles are gaining ground in Spain and creating opportunities for investment. Let’s see how they differ.
Coliving: digital nomads with new lifestyles and ways of working
Coliving is great for communities of young professionals and digital nomads looking for an urban location for short stays. They’re collaborative spaces designed to foster creativity, communal life, savings and sustainable habits.
Cohousing and collective housing: quality of life and sustainability +50
The over-50 sector demands efficient spaces with urban gardens and common areas: housing oriented towards nature for long-term stays. Whether community residence buildings or social co-operatives, these buildings allow people to live in sustainable communities.
Flex living, the innovative shared flat model
It’s a rather different formula as the idea is not to share space, but rather rental flexibility. These types of turnkey accommodation adapt to a person’s duration of stay and offer services much like a hotel.
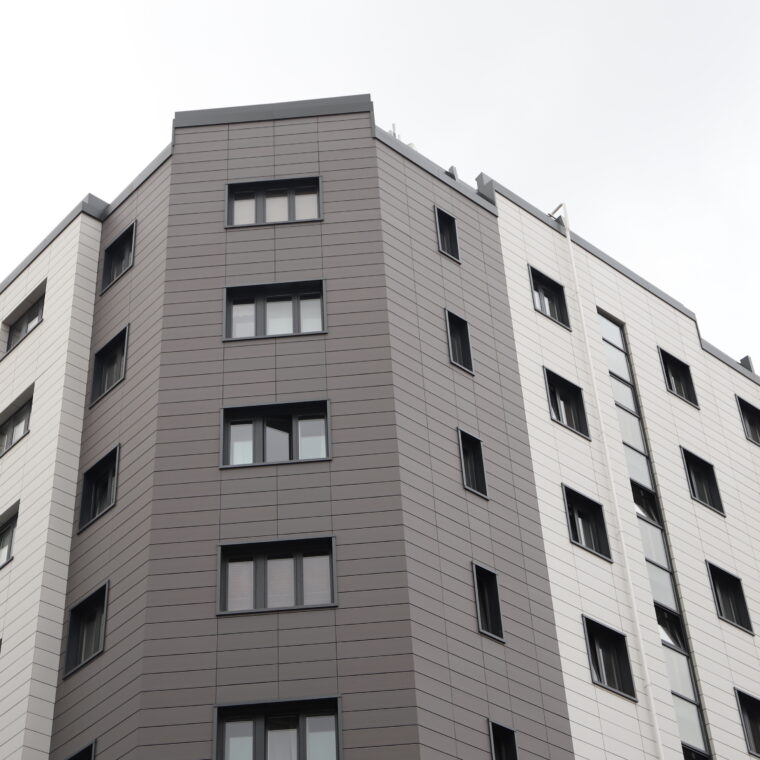
In 2025, architecture is focusing on meeting the needs for these all-new models by offering flexible, efficient and sustainable spaces where ventilated facades are emerging as the construction solution for the outside of these buildings.
Architecture trends in 2025: designing spaces for living and sharing
The trends in architecture for 2025 show that buildings designed for communal life are no longer the exception, but rather a strong alternative. Architects and builders are including this new concept in their designs and projects, seeking construction systems that meet challenges such as:
- Large-scale energy efficiency
- Adaptability for different generations
- Designing healthy spaces and fostering sustainability
- Long-lasting and low-maintenance construction
- Flexibility in finishes and architectural styles
And this is where ceramic ventilated facades come into play, as a solution that not only overcomes functional and esthetic challenges, but is also proving to be a key asset in guaranteeing comfort, durability and efficiency in the new housing models. Ventilated facades can be included in new construction jobs, as well as renovation work on buildings to be used for collective housing.
Why is a ventilated facade a solution for collective housing?
A ventilated facade is a construction system where the outer cladding is separated from the building structure with an air chamber. This system generates continuous ventilation through the chimney effect, which enhances a building’s energy efficiency and protects the walls from atmospheric agents. This leads to cladding with all sorts of benefits for those interested in collective housing:
- Indoor thermal and acoustic comfort: Reducing the heat gain in summer and preventing losses in winter guarantees a stable and pleasant environment without bothersome noise, which is essential when it comes to housing for sensitive groups of people.
- Energy efficiency: Lowering consumption is key in shared buildings, where the expense of climate control can get out of control if there is no high-performance envelope. Guaranteed savings.
- Less maintenance: The use of porcelain tile on ventilated facades means exceptional durability with very little maintenance.
Modern designs: Thanks to the variety of formats, finishes and the possibility of applying volumes, ventilated facades offer attractive designs for modern homes.
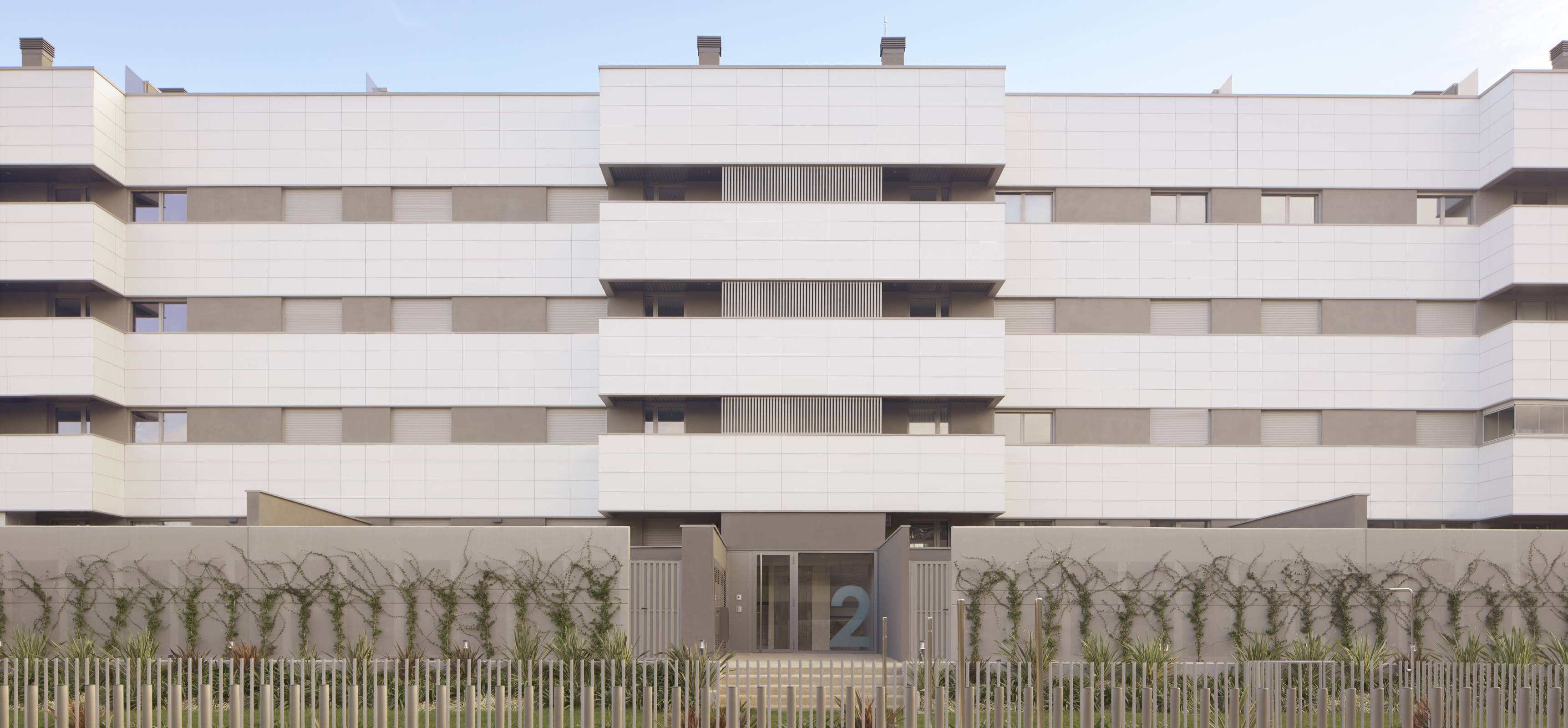
What does a ventilated facade offer communal architecture?
In coliving projects, where private areas are combined with common areas, and where people of different ages with a variety of needs will live together, the building envelope plays an essential role in the design. Architects find that ventilated facades are perfect when planning the most innovative, creative, sustainable and safe community housing.
1. Innovation in collective buildings and shared homes
Ventilated facades make it possible to innovate by integrating advanced technical solutions with a contemporary look that reinforces the project’s identity. These are singular buildings with personality where you can feel the architect’s creative freedom: buildings that grab people’s attention and where people want to live. Architects innovate by choosing unique volumes and custom ceramic pieces.
2. Creativity in buildings where people want to live
The use of digital printing technology on porcelain tile makes it possible to personalize facades on shared living buildings with geometric patterns, natural textures and chromatic effects that strengthen each building’s own character. This makes for all sorts of proposals, which are highly appreciated in architectural competitions and public tender processes. Ceramic models offer endless possibilities in colors, textures and volumes, which can be previewed using 3D tools.
3. Sustainability and the circular economy in collective buildings
In addition to complying with environmental regulations, solutions with ventilated facades have less of an impact on the environment with zero-emissions buildings. Shared housing is all about sustainable buildings backed by certificates that respect the SDGs. The circular economy applies to this type of architecture since designing flexible spaces means being able to host various uses throughout a building’s service life.
4. Safety, resistance and quality in architectural projects
Architectural design with ceramic ventilated facades is a highly safe system in the event of a fire. This cladding is equipped with technical solutions that help with extinguishing tasks by sectorizing and preventing the spread of fire. Quality is always present with the best porcelain clays. This is the raw material found in the tile used to produce ventilated facades: quality that provides collective housing projects with resistance and durability.
At FAVEKER®, we’re ready to build shared spaces
FAVEKER® develops ceramic ventilated facade projects that adapt to this new paradigm focusing on shared spaces. We have the experience, technology and a wide range of finishes in porcelain tile that can take any idea to the next level. Are you going to create a community housing or coliving project? Contact our Technical Office. We’ll help you design an envelope that combines efficiency, contemporary design and sustainability for the future of community architecture.

