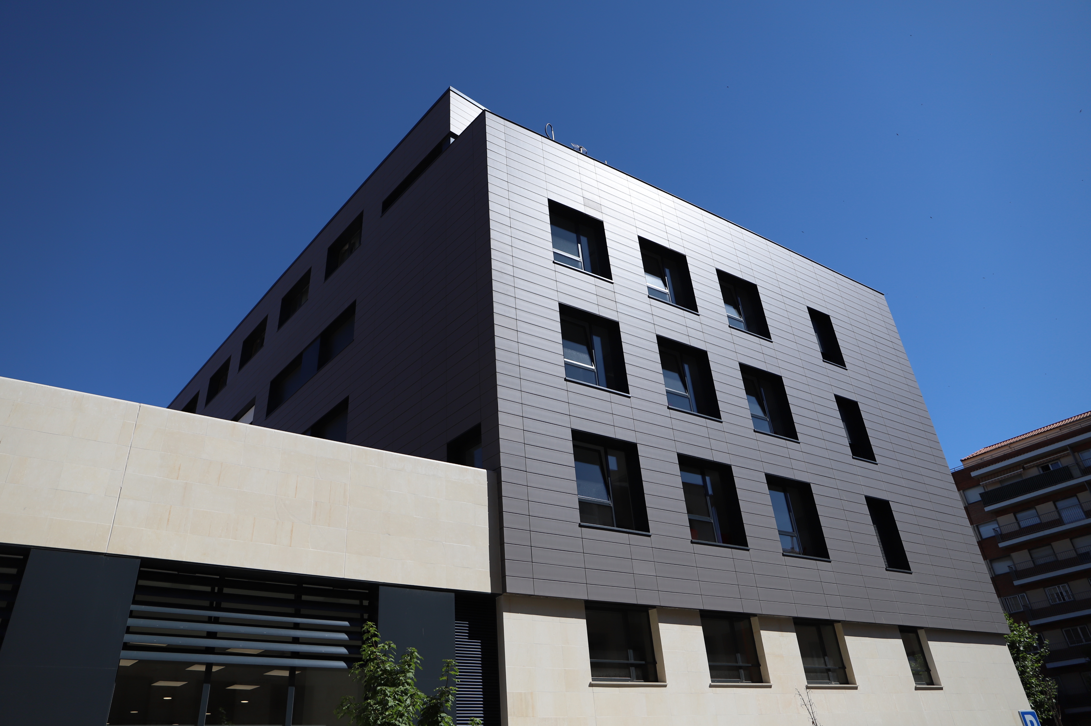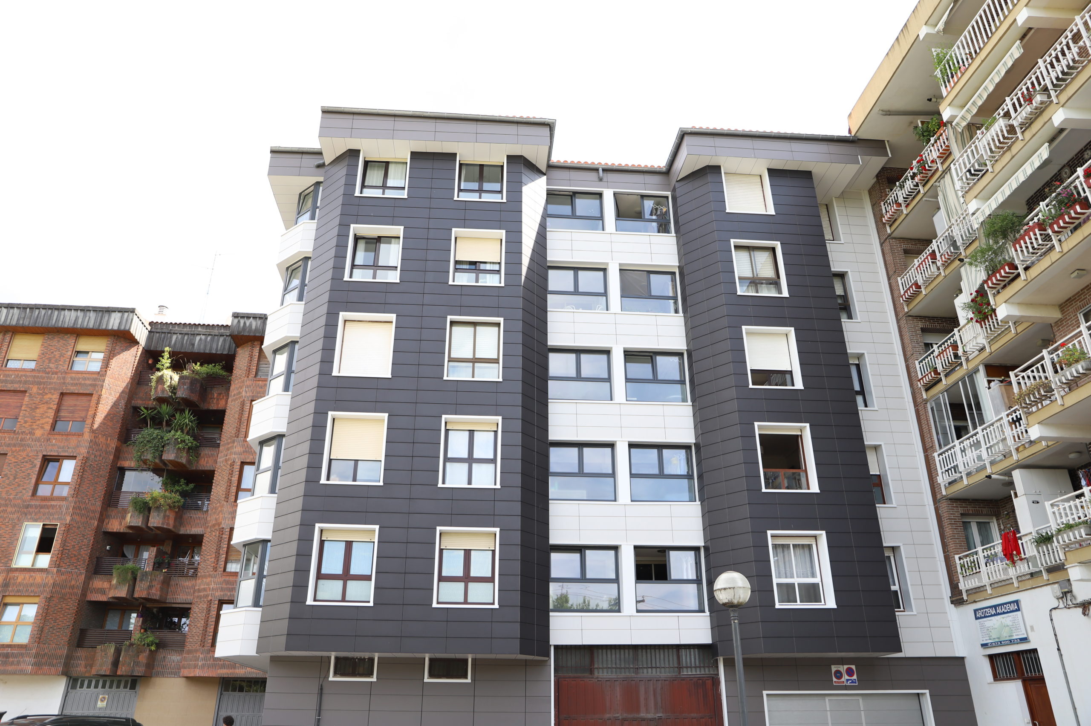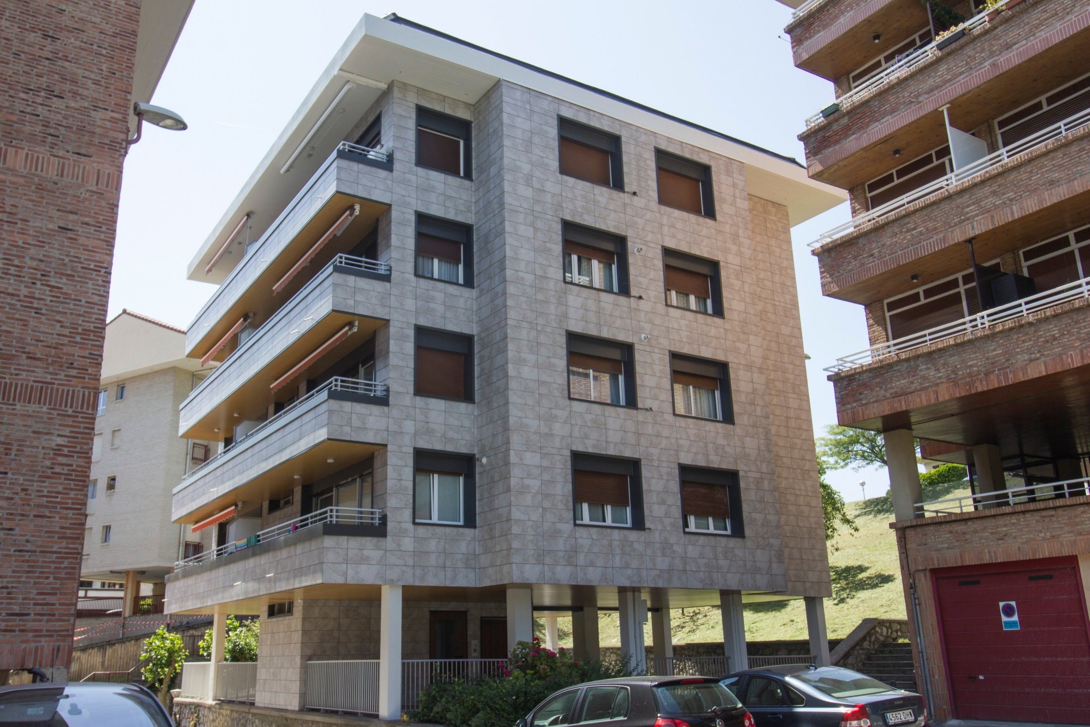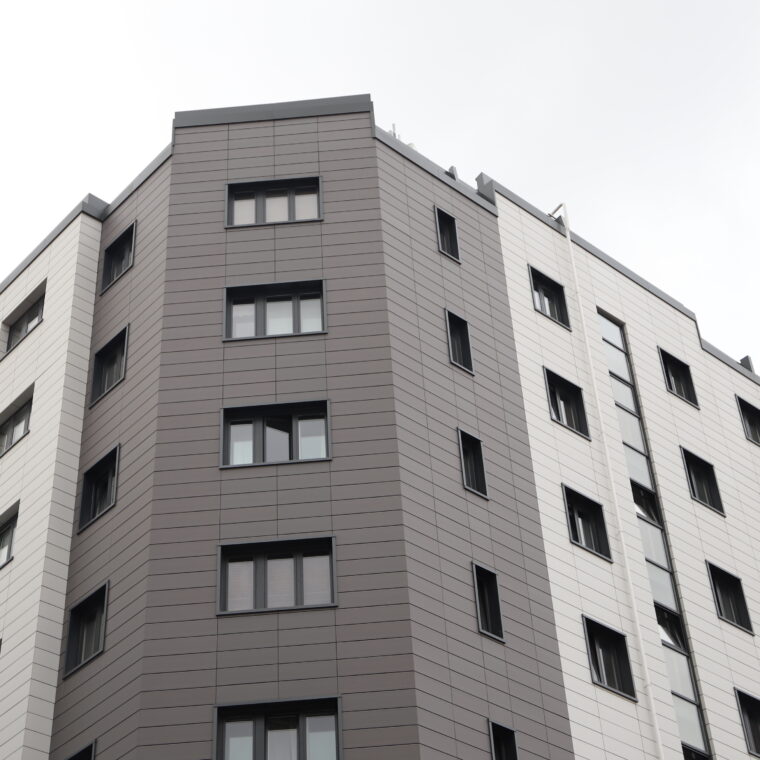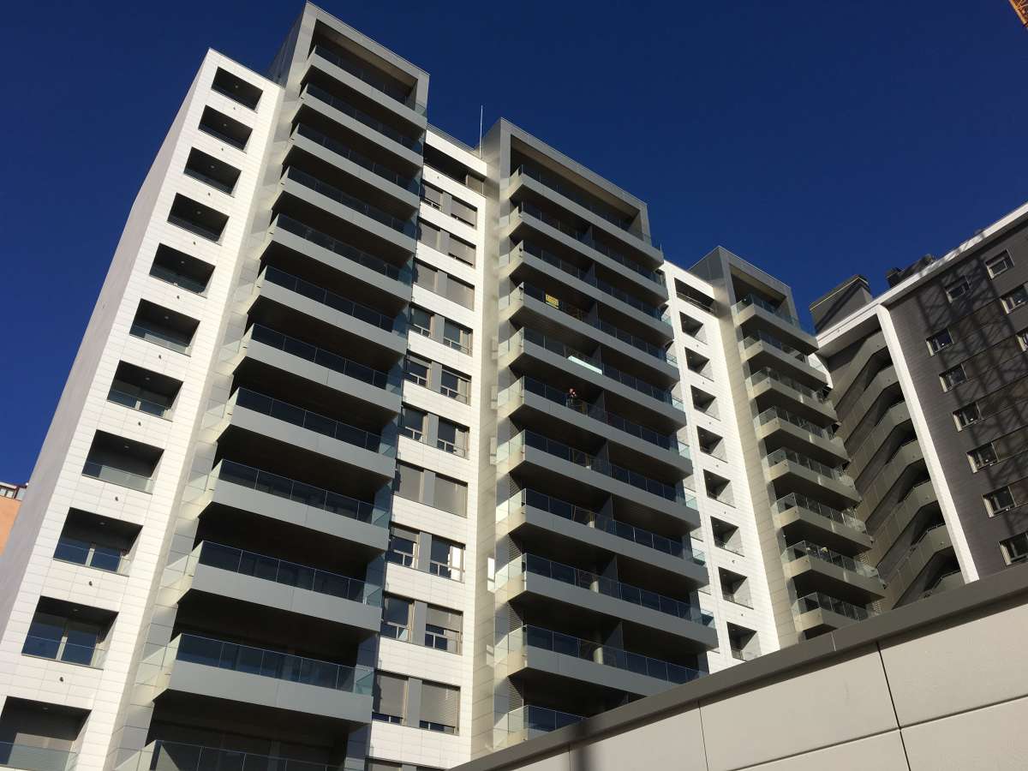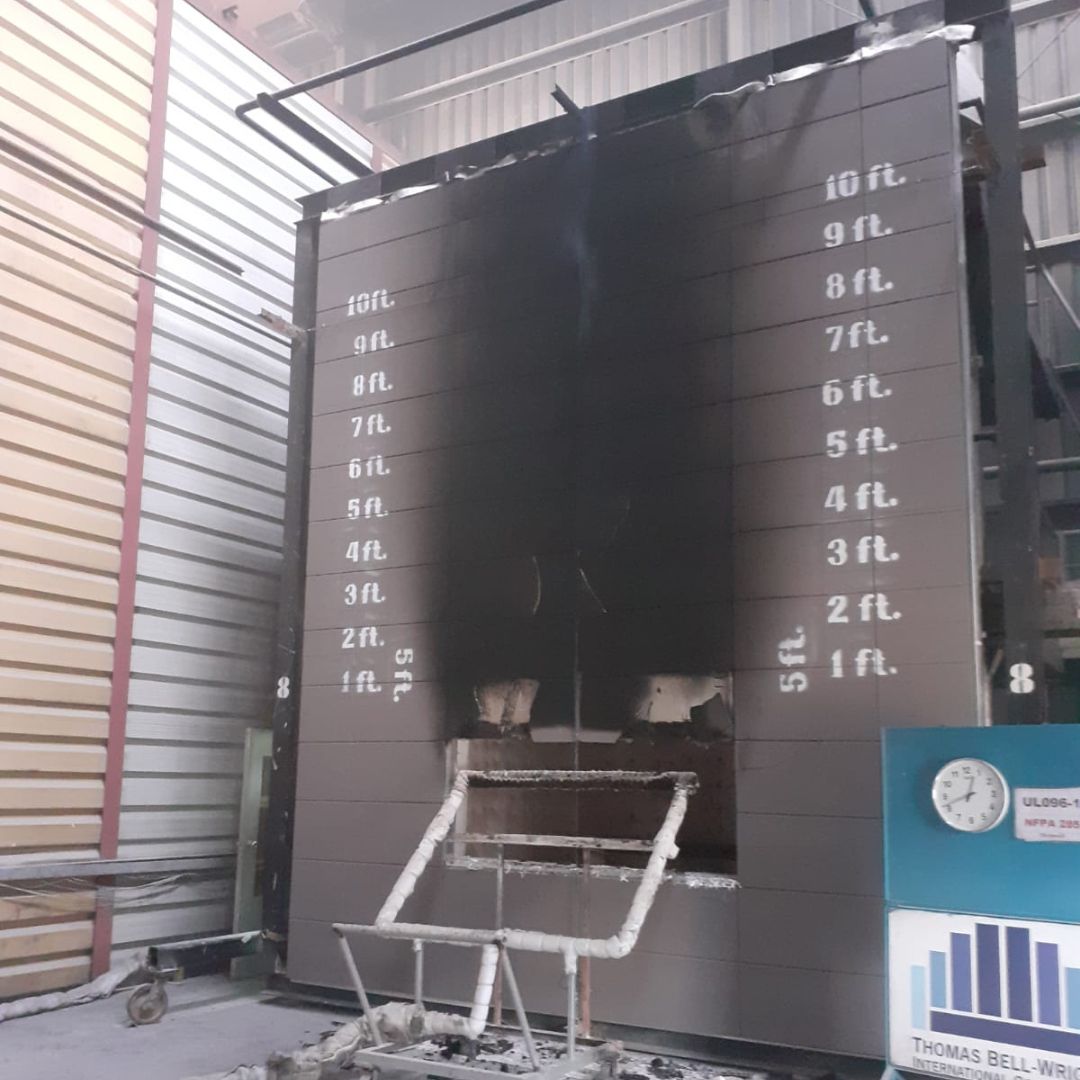In September 2015 all United Nation Member States adopted 169 targets designed to tackle world issues. These targets were part of a set of 17 Sustainable Development Goals (SDGs) under the name of 2030 Agenda.
Some of these goals are designed to deal with construction and real-estate sectors, as these aim for building solutions that will help save energy and reduce the consumption for their tenants, while limiting carbon footprint and promoting circular economy.
One of the elements that impact the most energy efficiency and thermal and soundproofing is the building facade. For that reason, it is key to design and plan architectural solutions for each project separately, specially according to their needs.
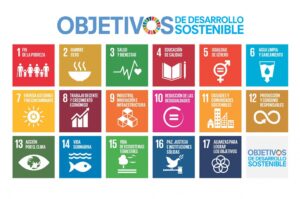
Types of building facades
Among types of facades, we can distinguish between conventional and ventilated Facades.
The first ones consist of a constructive system made of an insulation layer adhered to the internal wall followed by some external finish with ceramic cladding, skimming and painting, monolayer painting, stone coating, etc, adhered to the wall itself.
There is one variation within this type of facades known as ETICS (External Thermal Insulation Composite System), where thermal insulation is laid outside the building structure, directly attached to the surface of the existing walls with adhesive or mechanical fasteners, with a finish coat applied at the end.
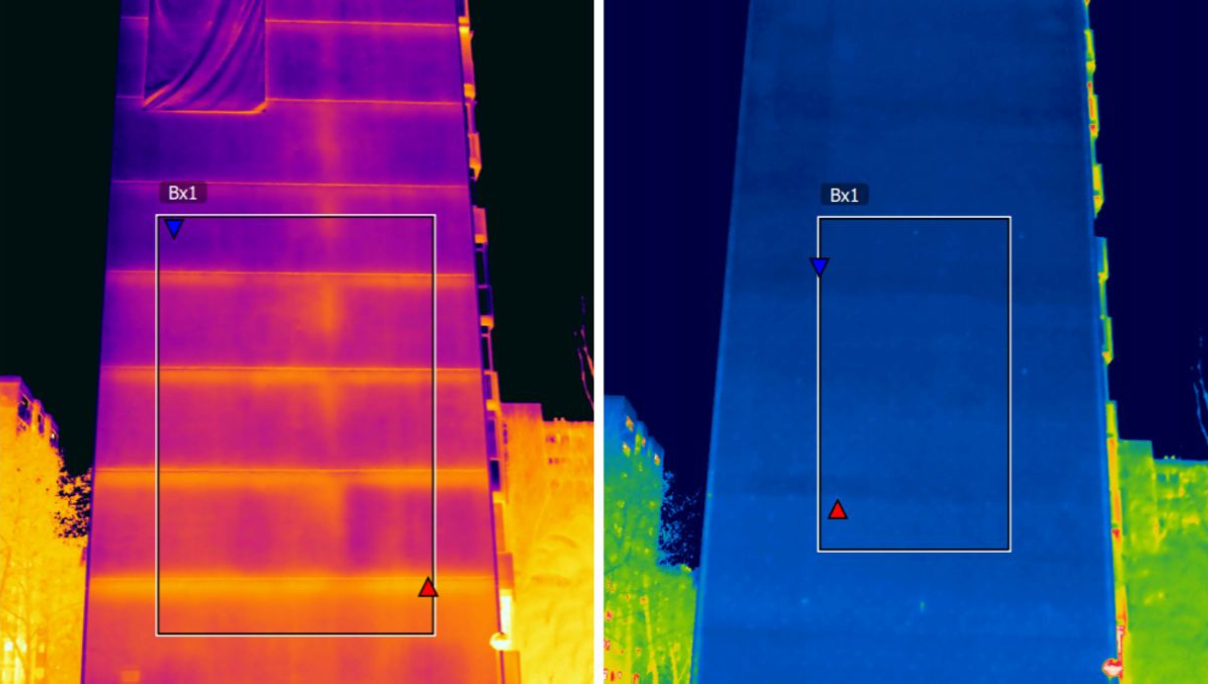
Advantages of buildings with ETICS
In comparison with internal insulation systems, ETICS improves energy efficiency by providing with thermal insulation to the building external walls. However, although it is true that ETICS allows to eliminate interstitial condensations, this insulation system suffers as the rest of types of conventional facades of a limited capacity to control humidity in comparison with systems of VENTILATED FACADE.
It should be pointed out that this type of facades does not include any barrier between the building wall and the building cladding, so thermal bridges cannot not be eliminated. These are responsible for the 30% of energy loss by buildings.
Conventional facades such as ETICS, due to its lower technical sophistication, are simple and fast to install and do not require specialized workforce. On the contrary, this type off is more likely to need later intervention for maintenance, moisture repairs, loosening, cleaning, cracks, etc.
Advantages of buildings with ceramic ventilated facade
In relation to VENTILATED FACADES, in addition to external thermal insulation and soundproofing, this support system provides stability and the necessary gap between the building skin and the insulation, which offers several advantages.
First of all, this allows the building to breath and adds protection against rain and helps dry quickly in case of getting soaked, thus avoiding moisture inside the house and limiting the risk of condensation in the outside wall, and consequently increasing tenants’ comfort.
Secondly, the air gap creates a ventilated space that allows air to circulate between the cladding and the building’s main structure, which is very significant in summer, when hot air goes up and exits, so the outside heat is not transferred to the inside of the house. In winter, the airflow does not exist and the air gap acts as an additional insulation layer. In both cases, this translates into an important reduction of demand of primary energy for the climate control of the building.
While ventilated Facades consist of a system with more technical complexity of installation, their maintenance is much simpler and, especially when option for mechanical fastener systems such as Faveker® systems for ventilated facades, replacing single elements of the cladding can be done very fast. What is more, these are systems that adapt themselves very well to refurbishing projects, as they allow to overcome unevenness and to close singular zones such as corners, ledges, balconies and windows.
As well as in the case of conventional facades, the outermost layer of ventilated facade systems can be made of various materials: glass, HPL, ceramic tiles, fibre-cement… Of all of them, extruded ceramic tiles such as the ones for Faveker® ventilated facade systems outstand thanks to their high resistance and numerous possibilities of finish and design.
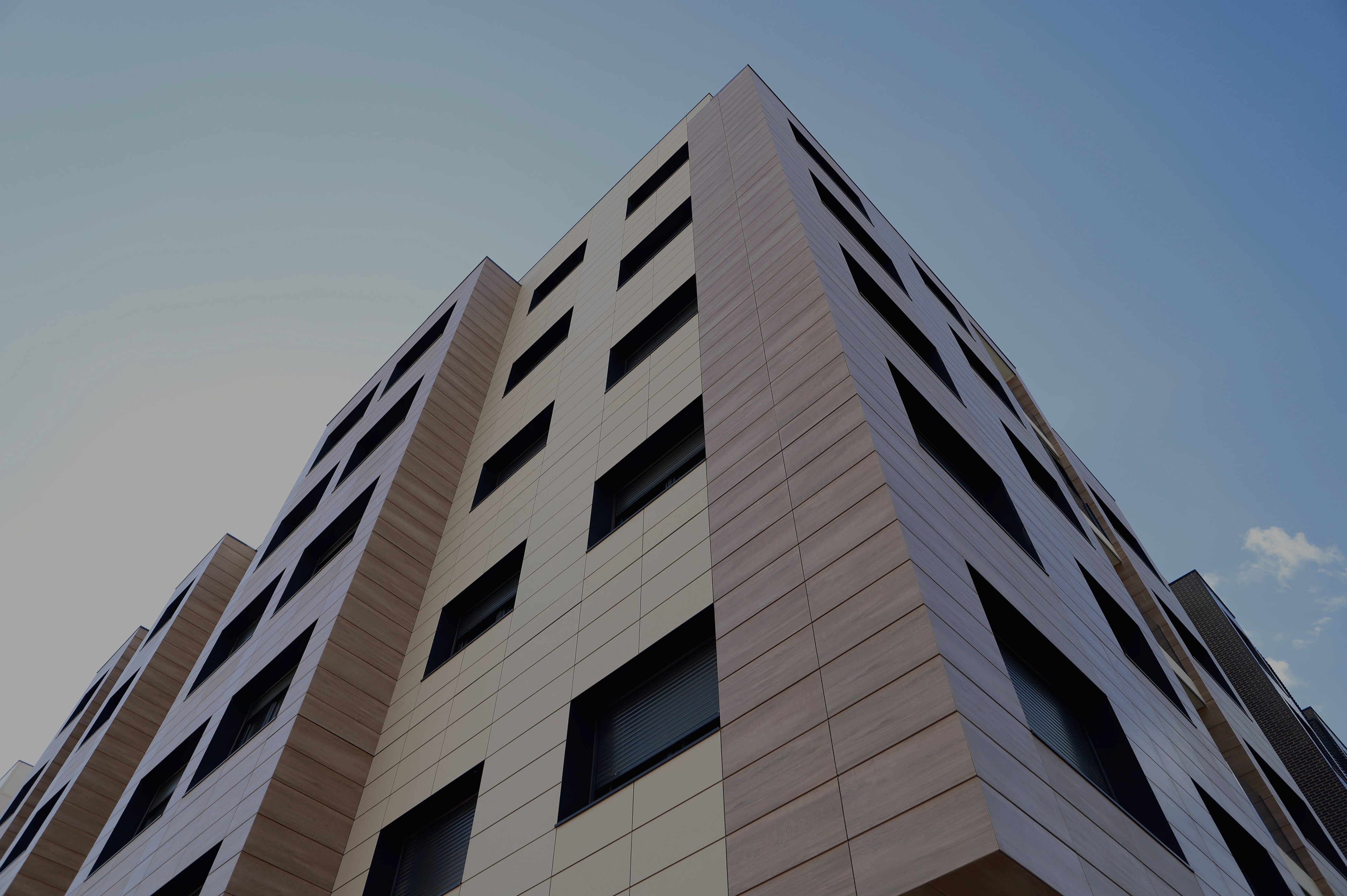
Faveker® has large size slabs, that reach up to 1.8 metre length (5 ft 10.86 in), and that can be personalized thanks to digital printing technology with finishes inspired in other materials from nature such as wood, marble or stone, but keeping the technical advantages that ceramic has in front of these other materials, such as the highest resistance and reaction to fire, impact resistance, thermal shock resistance, or colour durability.
Moreover, Faveker® ceramic VENTILATED FACADE incorporates Bioklinker®, antibacterial technology, which protects against fungus and bacteria, is maintenance free, non-perishable and effective day and night.
Extrusion manufacturing process allows to go beyond flat designs, architects can this way let their imagination loose with 3D geometries to boost volumes and effects.
Faveker® contributes additionally to achieve sustainable buildings and constructions, as it provides the project with a 100% recyclable material that is recycled in 50% of its content. The production process is also sustainable due to the full exploitation of used water. With all this, Faveker® contributes to circular economy that goes from the very first obtaining of raw materials until the end of the lifetime of the building’s cladding, minimizing the carbon footprint.
What is the best system for cladding? Ceramic ventilated facade or ETICS?
In summary, those construction systems based on outside insulation, such as VENTILATED FACADE and ETICS significantly improve energy efficiency by providing the external walls with thermal insulation. Between these two, VENTILATED FACADE brings a higher level of comfort to the building thanks to its highest capacity to control moisture and to reduce the risk of condensation.
In any case, each type of facade, whether this is conventional or ventilated, has its own advantages and downsides. The choice between one or another solution will depend on factors such as local climate, Budget, architectonical design and specific standards in terms of energy efficiency and aesthetics of the project.
As for the CERAMIC VENTILATED FACADES, Faveker® offers systems to give solution to needs of all kinds, at both technical and design levels, with a value for an advance facade system that makes worth the investment, and thus it contributes to the sustainability and decarbonization goals set up by 2030 Agenda.
