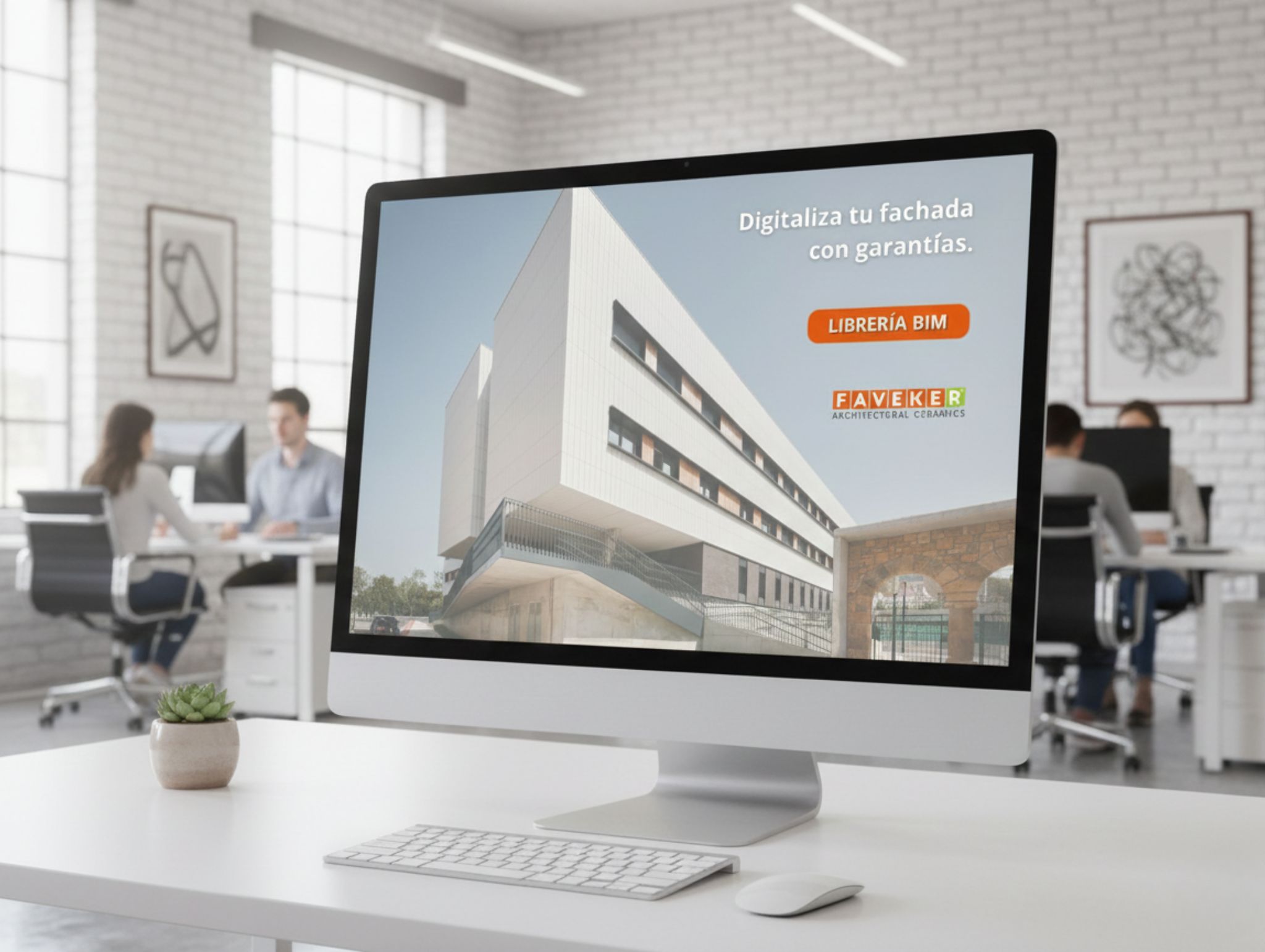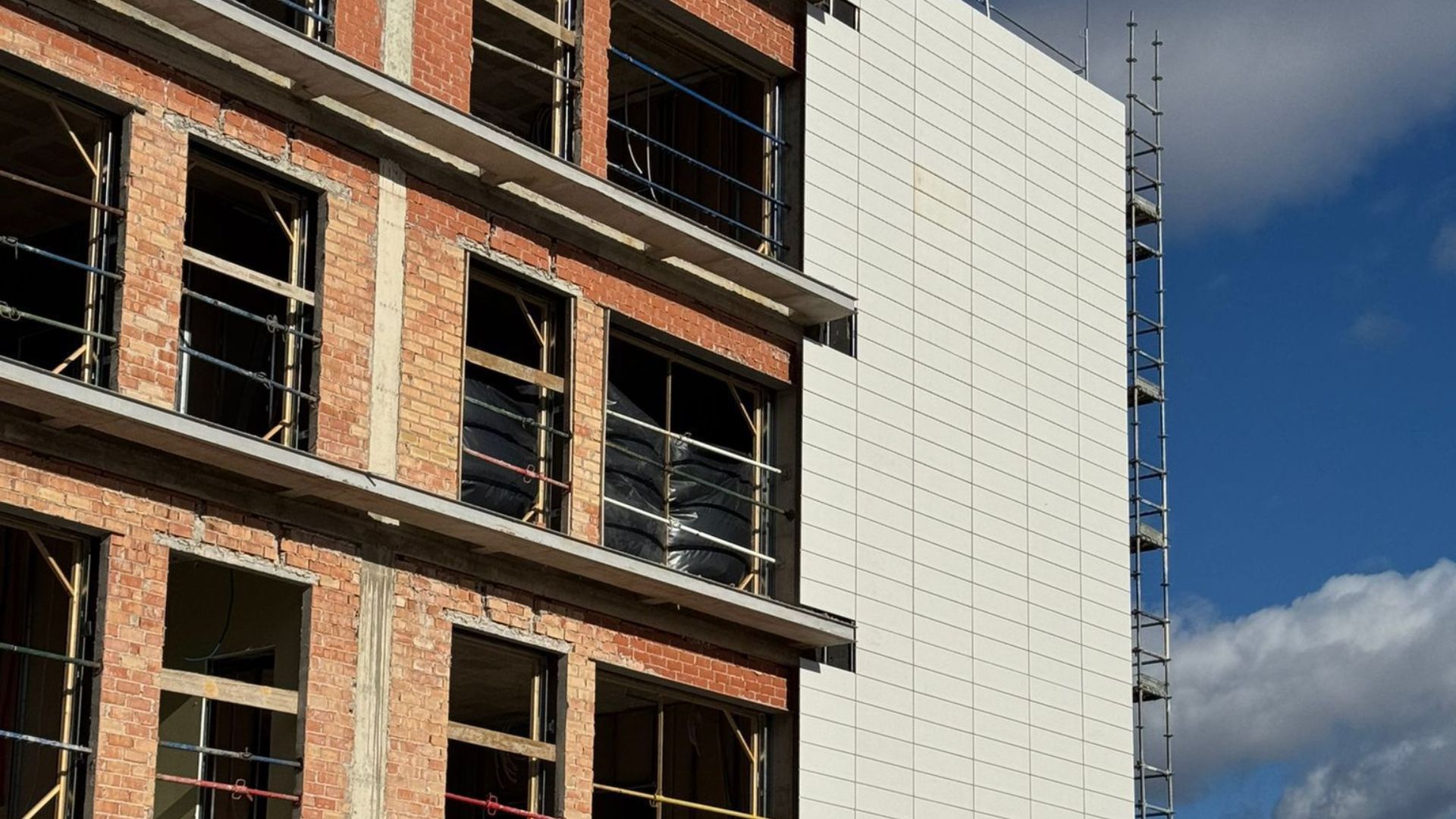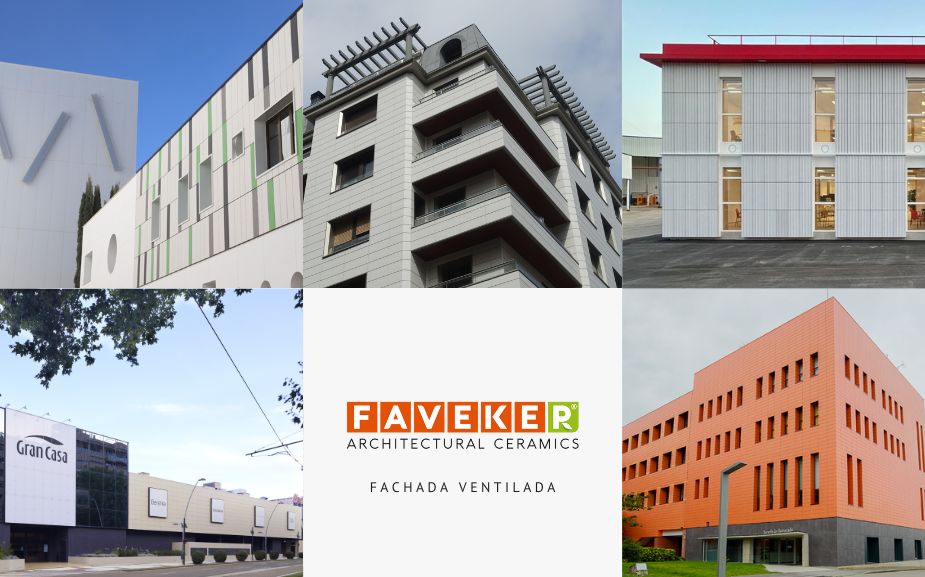
5 Rehabilitation Projects with Ventilated Facades That Transformed Buildings
Architecture is a living organism—constantly evolving, adapting and renewing itself. Rehabilitation projects are not only about restoring life to existing structures, but also about reinventing them to meet the needs of today and tomorrow. In this process of transformation, the ceramic ventilated facade has emerged as the definitive solution, uniting a striking aesthetic with unparalleled energy efficiency and durability.
More than just a facelift, renovating a building’s envelope with extruded porcelain stoneware is a bold, forward-looking statement. It’s a commitment to sustainability, comfort and design. It’s a smart investment that increases the property’s value, reduces its carbon footprint and transforms its relationship with the environment. At FAVEKER®, we have led countless transformations. Today, we share five rehabilitation projects that demonstrate the power of ceramics to turn an obsolete building into an icon of modernity and efficiency.
When the Facade Becomes Brand Identity
Rehabilitation Project: Euroarce Office Building, Castellón
The rehabilitation of Euroarce’s offices in Onda (Castellón) demonstrates how a facade can embody a powerful brand identity. The goal was to align the building’s appearance with the company’s values of innovation and leadership, as a leading supplier of raw materials for the ceramic industry.
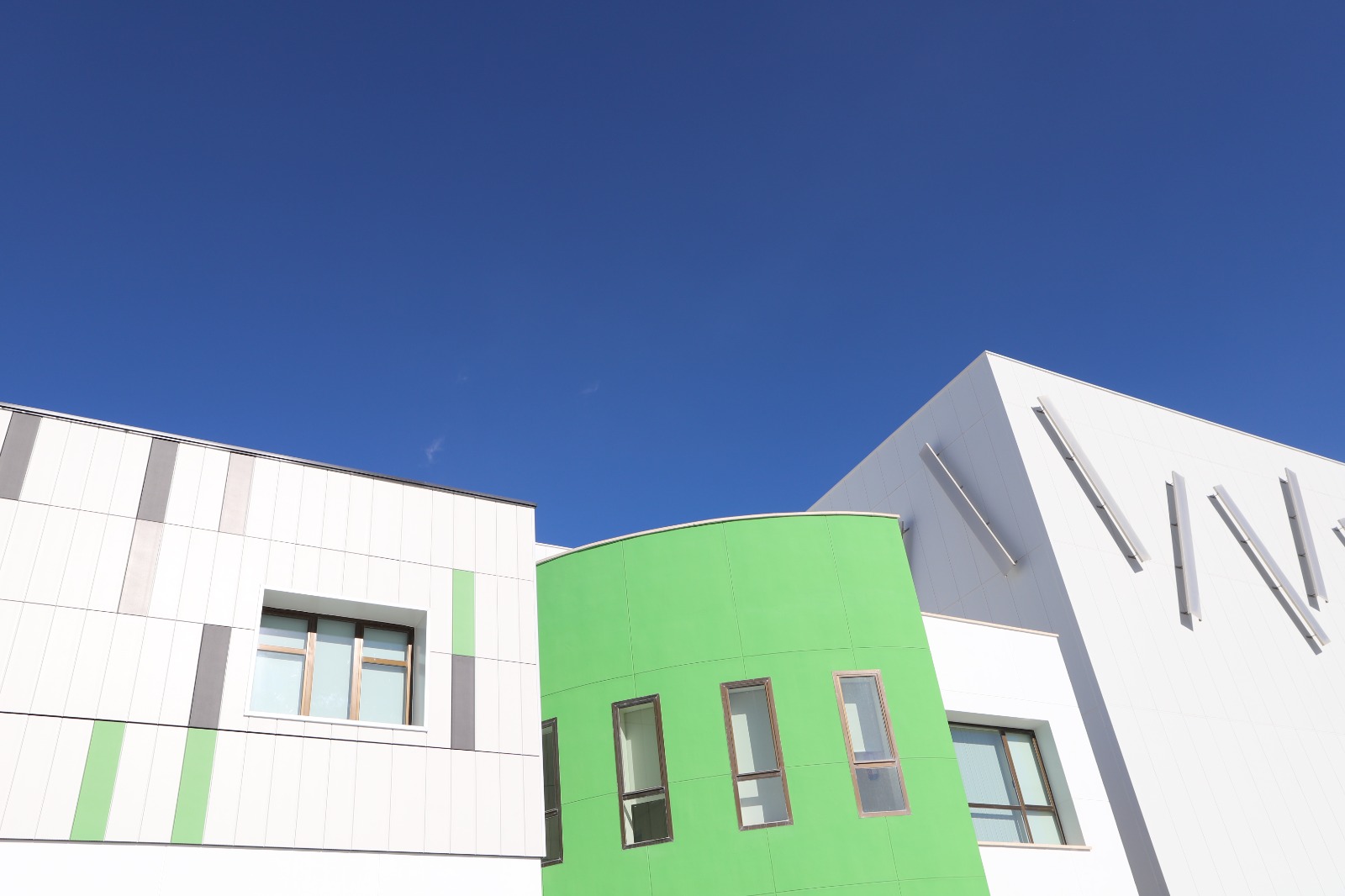
The solution was a ventilated facade that not only modernized the building’s lines but also clad it in the company’s corporate colors. With carefully selected GA16 ceramic panels in green and white, the building envelope became a powerful emblem of Euroarce’s identity. This visual impact was further reinforced by the vertical installation of the pieces, carried out using the advanced FTS 505 fixing system for ventilated facades.
The result goes beyond aesthetics: the facade not only expresses the brand but also delivers significant gains in energy efficiency and durability. This is a perfect example of how custom porcelain stoneware integrates branding directly into architecture, creating an enduring and recognizable landmark that reflects the company’s essence.
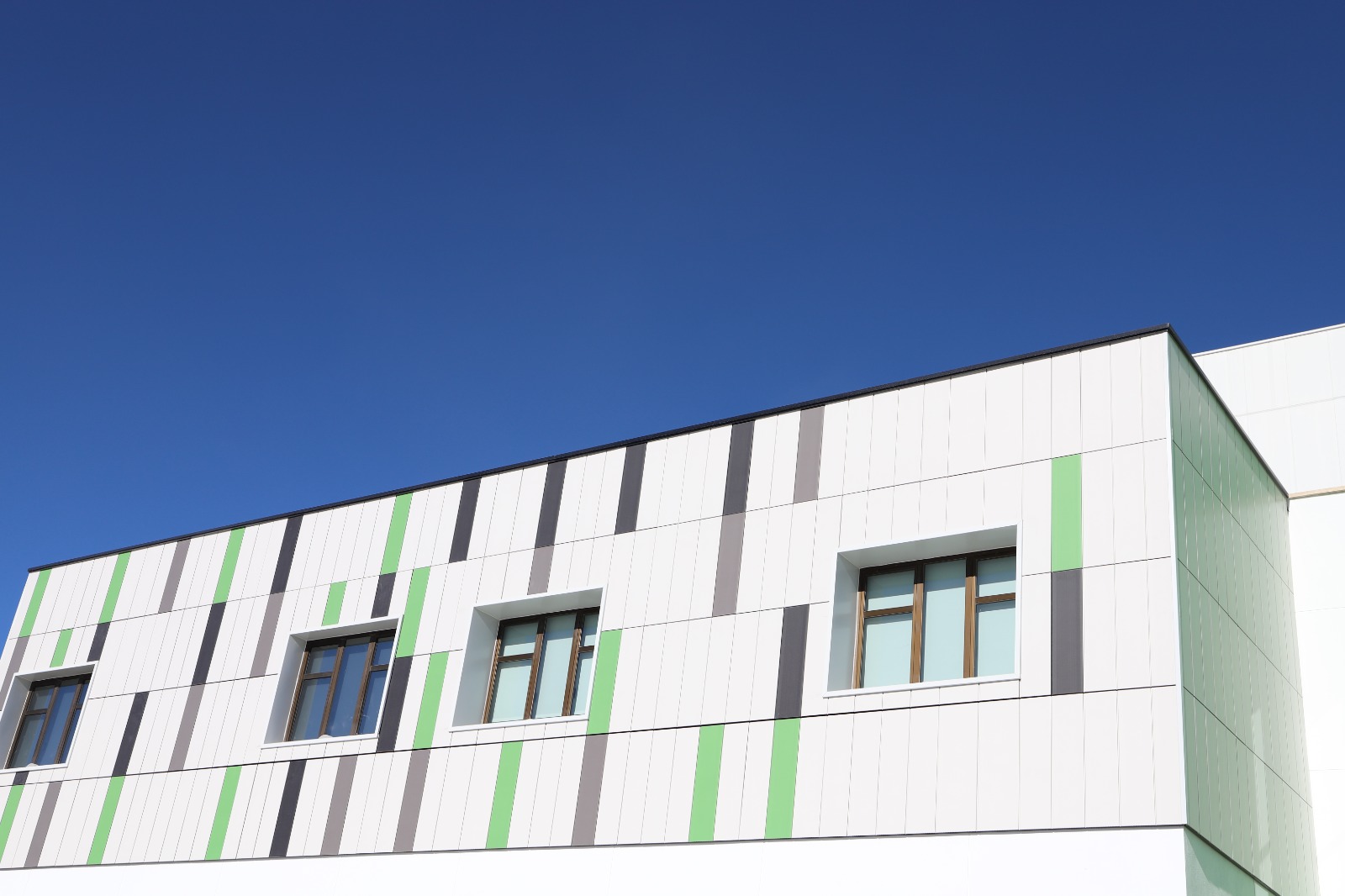
Sustainability and Added Value Overlooking La Concha
Rehabilitation Project: Zubieta Building, San Sebastián
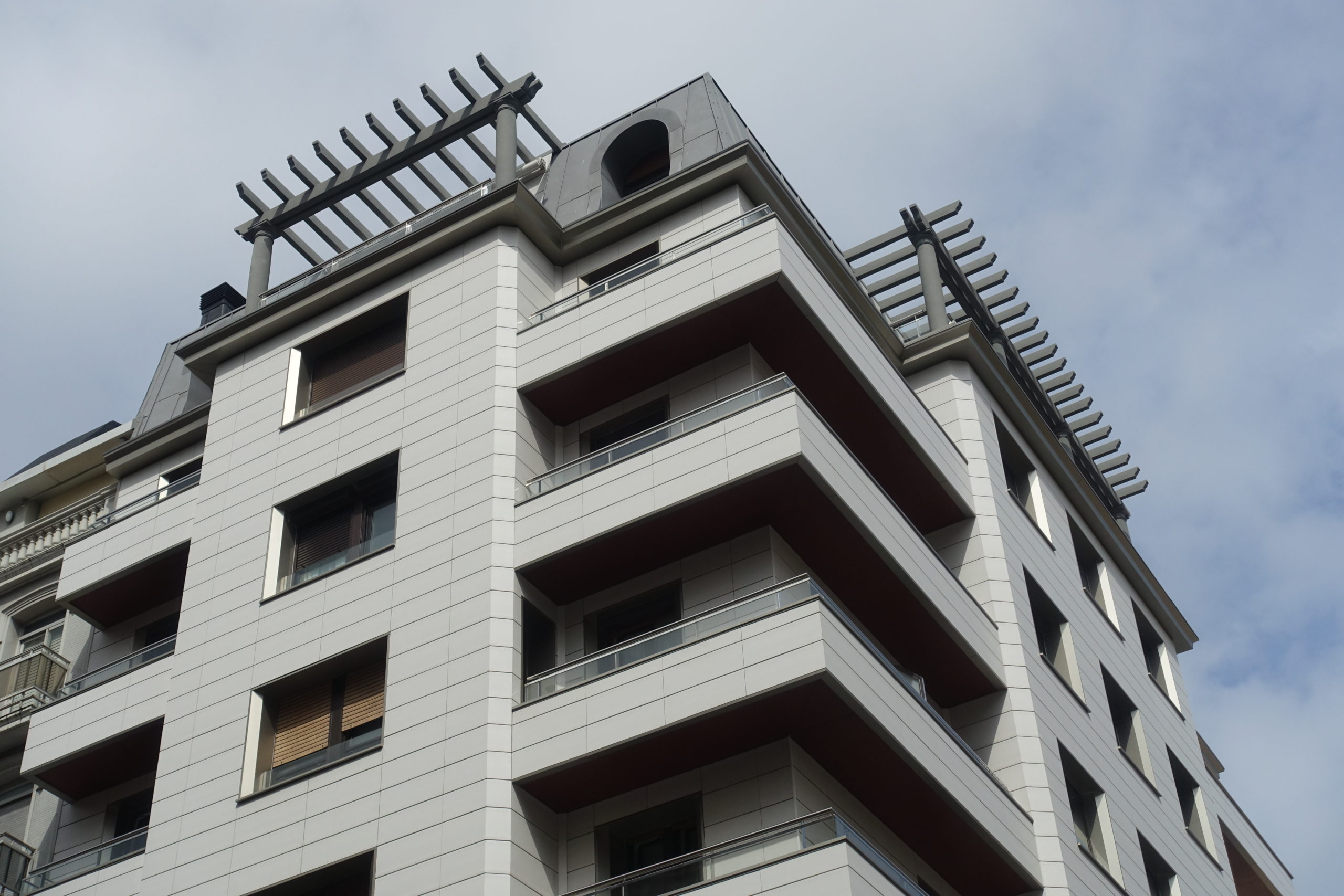
Imagine a residential building in one of Spain’s most sought-after locations, overlooking the majestic Bay of La Concha. The rehabilitation of the Zubieta building had to rise to the occasion, combining elegance, technical performance and a deep respect for the environment.
Here, the ceramic ventilated facade was the key to achieving excellence. The system not only delivered a clean, timeless finish that harmonizes with the elegance of San Sebastián—thanks to GA16 ceramic panels in white—but also significantly enhanced the thermal and acoustic insulation of the homes. This improvement in energy efficiency translates into greater comfort for residents and a notable reduction in energy consumption, a crucial factor in contemporary sustainable architecture. The result is a building reborn in both appearance and market value—demonstrating that sustainability is not only smart but also profitable.
Vertical Innovation for a Cutting-Edge Industry
Rehabilitation Project: HTBA Industrial Center, Murcia
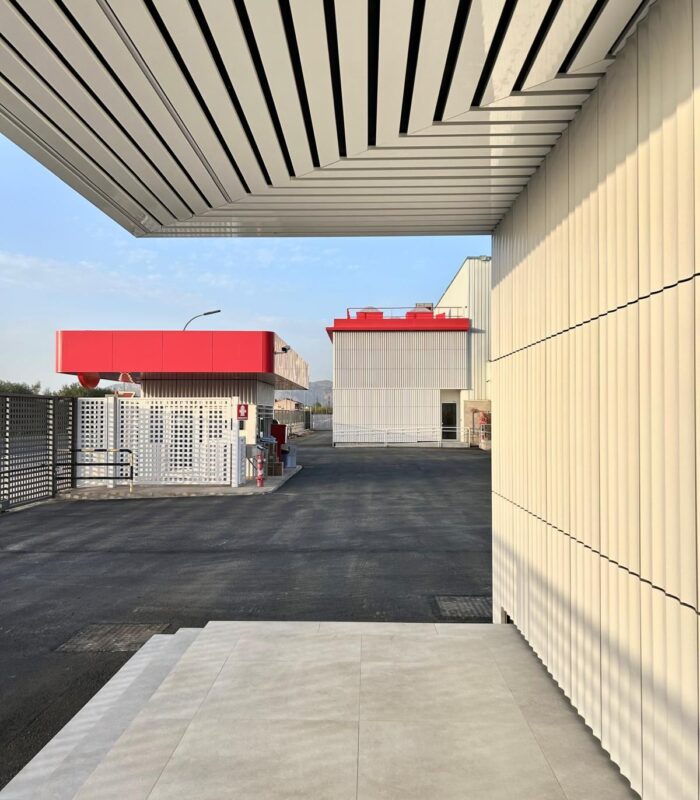
Rehabilitation is not limited to residential or office buildings. Industrial spaces also demand innovative solutions that combine functionality with a carefully considered aesthetic reflecting their identity. The modernization of the Health Tech Bio Actives (HTBA) research, development and production center is a clear example of how ceramics can elevate industrial architecture. For a forward-thinking company like HTBA, it was essential that the facade express its innovative spirit and commitment to sustainability.
This vision materialized in a ceramic envelope that completely transformed the perception of the industrial building. Here, the vertical installation of panels using the FTS 505 system made it possible to create dynamic, striking compositions. The combination of concave Brooklyn and convex Sidney models created a sophisticated play of volumes that refined the structure, while the white lacquered finish brought brightness and a cohesive, modern identity.
The result is a functional yet visually striking space, where high-performance ceramics merge with innovative design solutions to embody the company’s forward-thinking spirit.
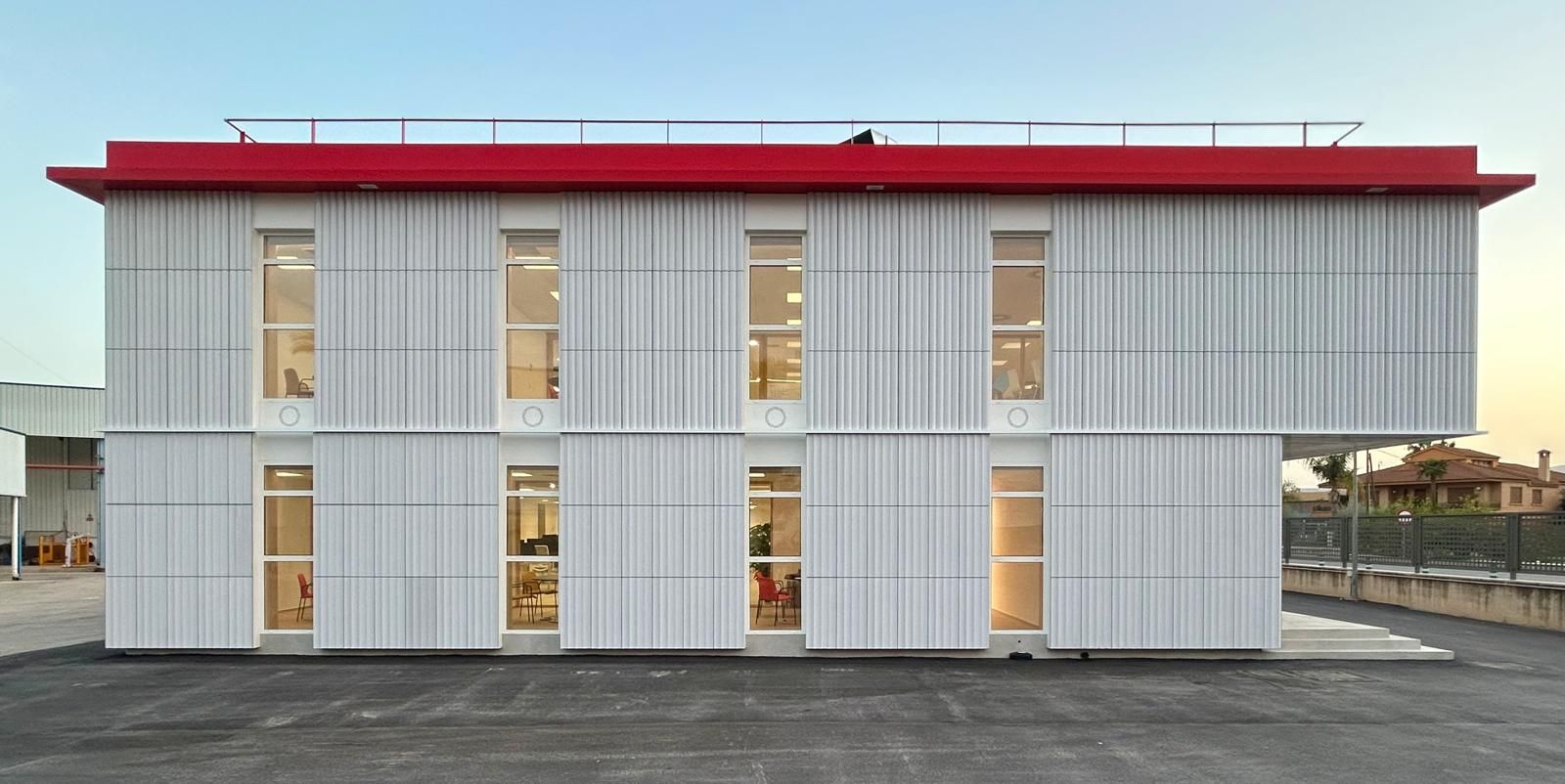
A New Era of Aesthetics and Efficiency
Rehabilitation Project: Gran Casa Shopping Center, Zaragoza
Shopping centers are high-traffic, energy-intensive spaces. Their rehabilitation offers a unique opportunity to enhance the visitor experience while optimizing performance. The transformation of the Gran Casa Shopping Center in Zaragoza is a showcase of how to achieve this. This comprehensive rehabilitation built on a 2018 investment in a new leisure and dining area, creating a unified aesthetic for the entire building.
The ceramic ventilated facade was the key to the transformation, giving the complex a contemporary, inviting look with GA20 ceramic panels in beige and black. But the real breakthrough came in energy performance: thanks to the system’s air cavity, which acts as a natural thermal regulator, the building achieved an A energy certification. This reduces reliance on artificial climate control, cutting operational costs and the center’s environmental impact.
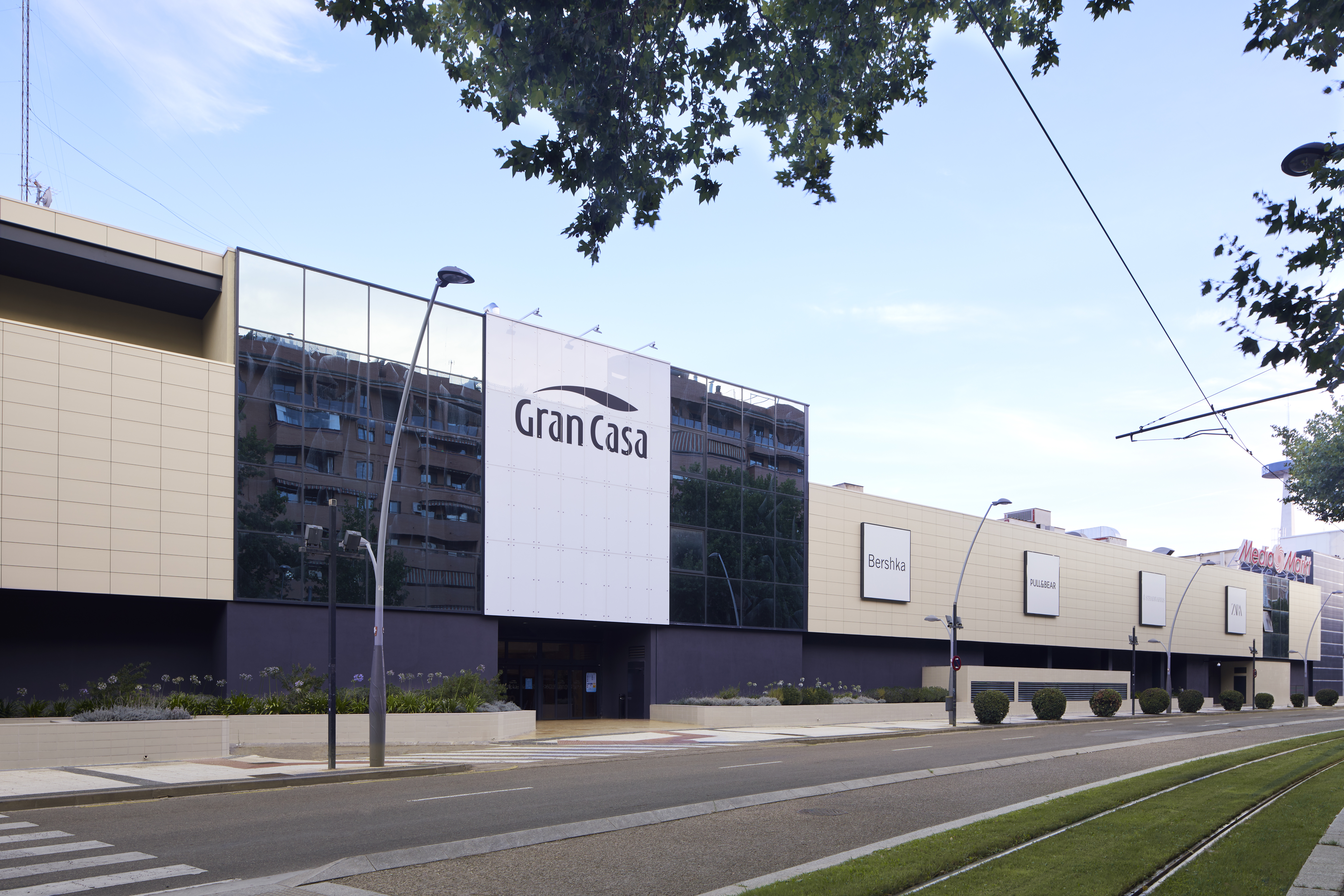
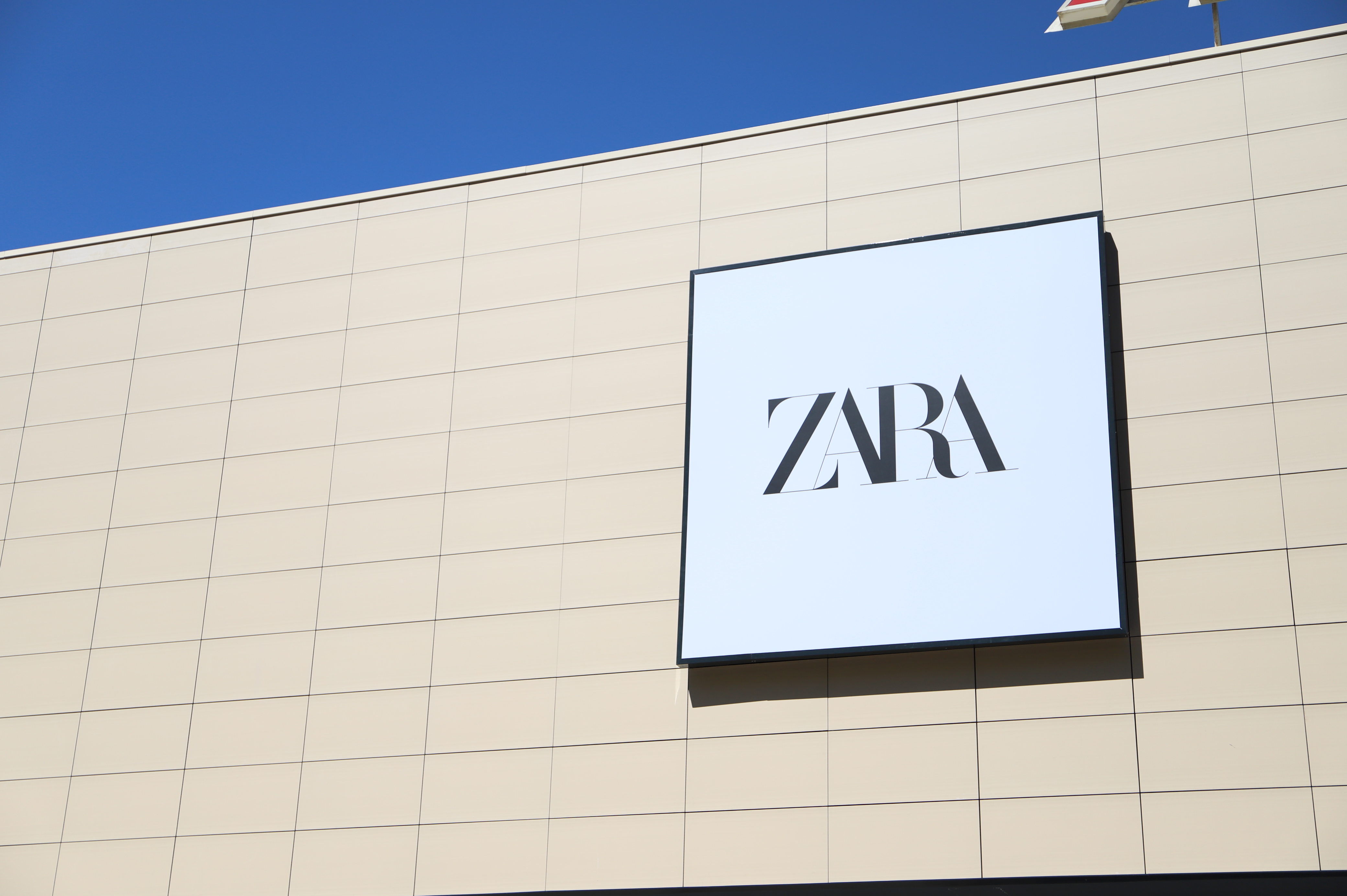
Excellence in Institutional Architecture
Rehabilitation Project: University of Cantabria Campus Building, Santander
Institutional and educational buildings—like the University of Cantabria campus—require building solutions that ensure the highest reliability, durability and low maintenance. For the rehabilitation of the Doctoral School in Santander, GA16 porcelain stoneware panels in salmon were chosen. In addition to their performance, they provide outstanding protection. The tongue-and-groove joint system, combined with a vitrified surface fired at over 1,200 °C, creates a tight seal that prevents moisture, mold and microbial growth.
The facade was installed using the FTS 502B fixing system, certified by ETA European standard. This system offers a crucial advantage: it allows any single panel to be removed at any point on the facade without affecting the rest. This simplifies future maintenance, ensuring a facade that is not only robust and high-quality, but also intelligent and functional. The ceramic panels guarantee exceptional weather resistance and ease of cleaning, minimizing maintenance costs. It’s the perfect choice for buildings that must project strength, prestige and a commitment to quality.
Set the Benchmark in Rehabilitation with FAVEKER®
These five rehabilitation projects are just a glimpse of the limitless potential of ceramic ventilated facades. Each one, with its own purpose and context, demonstrates that renewing a building’s facade is the smartest way to enhance aesthetics, increase market value and—most importantly—improve sustainability and efficiency. At FAVEKER®, we specialize in making these transformations a reality. Thinking about a rehabilitation project? Contact us and discover how we can help you build the future.

