New CTE 2026: Key Changes in DB-HSA, Fire Safety and Energy Efficiency
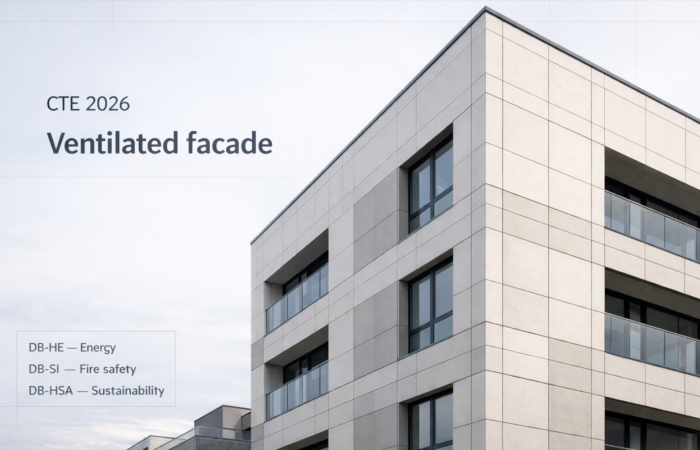
We combine long-lasting, sustainable material Faveker® ceramic products such as GA16, GA20, GA30, and Custom offer a unique combination of resistance and visual styles, which is ideal for construction projects featuring ventilated facades. Besides functional, these options also add a very attractive esthetic touch. FAVEKER ceramic products provide versatile solutions to handle different construction challenges all while enhancing the quality and look of any structure. Choose the product that best fits your needs to get exceptional results with your construction projects. Detailed modulation is a facade planning and design process for construction projects that seeks to combine the optimal design with cost and sustainability controls. It uses detailed plans and specifications to create precise modular structures while defining components and materials in immense detail. This method guarantees efficient construction focusing on quality and resource efficiency. Do you have a project in mind? We can provide a personalized construction solution. FAVEKER® provides technical data sheets for products like GA16, GA20 and GA30, with essential information on specifications, requirements, regulations and properties. These data sheets are a great source of information for those who want to know everything about these products. What’s more, building professionals can take advantage of all the details and tips offered by FAVEKER®. These resources give precise guidance on the proper implementation of products like GA16 and GA20, ensuring satisfactory results on any building facade. Ceramic ventilated facades are a fire-safe solution for two reasons: In case of a fire, the barrier stops and seals against the ceramic skin, protecting the ventilated chamber, structural elements, and the load-bearing wall. Both FAVEKER® ceramics and the sectorization barriers comply with European regulations and are certified by UKAS-ISO 17065 for reaction and propagation. The safety of the building and its occupants is a priority in any construction project. Choosing FAVEKER® ceramic ventilated facades facilitates fire prevention and ensures protection and safety. The FAVEKER® environmental data sheet is documentation that guarantees sustainability and quality in any project. It offers detailed information on how FAVEKER products and processes contribute to environmental respect and compliance with environmental standards. It also provides data on how these construction solutions reduce the environmental impact and comply with regulations. The data sheet gives companies the information they need to make responsible decisions and align their projects with the UN Sustainable Development Goals to help build a more sustainable future. The ‘FAVEKER Specifier’s Guide’ helps understand and apply our ventilated facade concept effectively. It offers essential information and resources to optimize construction projects using FAVEKER systems. This guide includes a complete description of the products, emphasizes sustainability, and provides details on fixing systems, installation tutorials as well as construction specifications. It’s a must-have manual if you want to maximize performance and sustainability with your ventilated facade construction projects. Take a look at the Faveker® Catalog. Different esthetic possibilities for renovating any building or the construction of new buildings of any kind (residential, hospitals, universities, student residences, senior citizen homes, etc.)… Because the future
is sustainable VENTILATED FACADES FOR CONSTRUCTION PROJECTS: QUALITY AND RESISTANCE
Technically and humanly
the most robust on the market
with endless esthetic possibilities for building skins Resistant and long-lasting ceramic pieces for ventilated facades
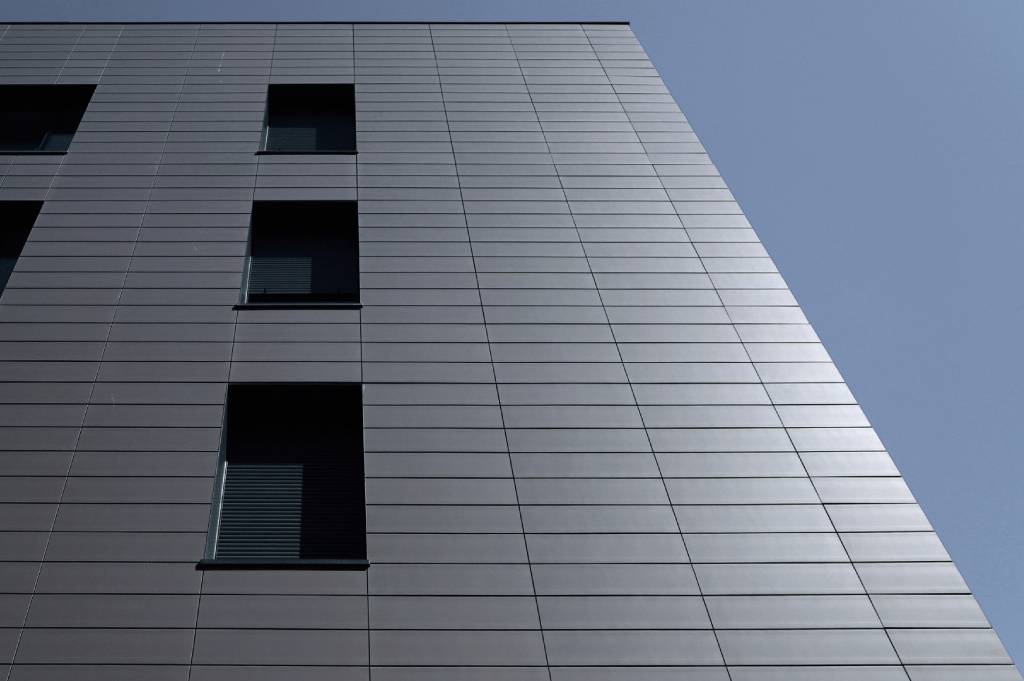
Faveker in figures

What is detailed facade modulation?
Technical data sheets and documentation for builders

Why Are Ceramic Ventilated Facades Fire Safe?
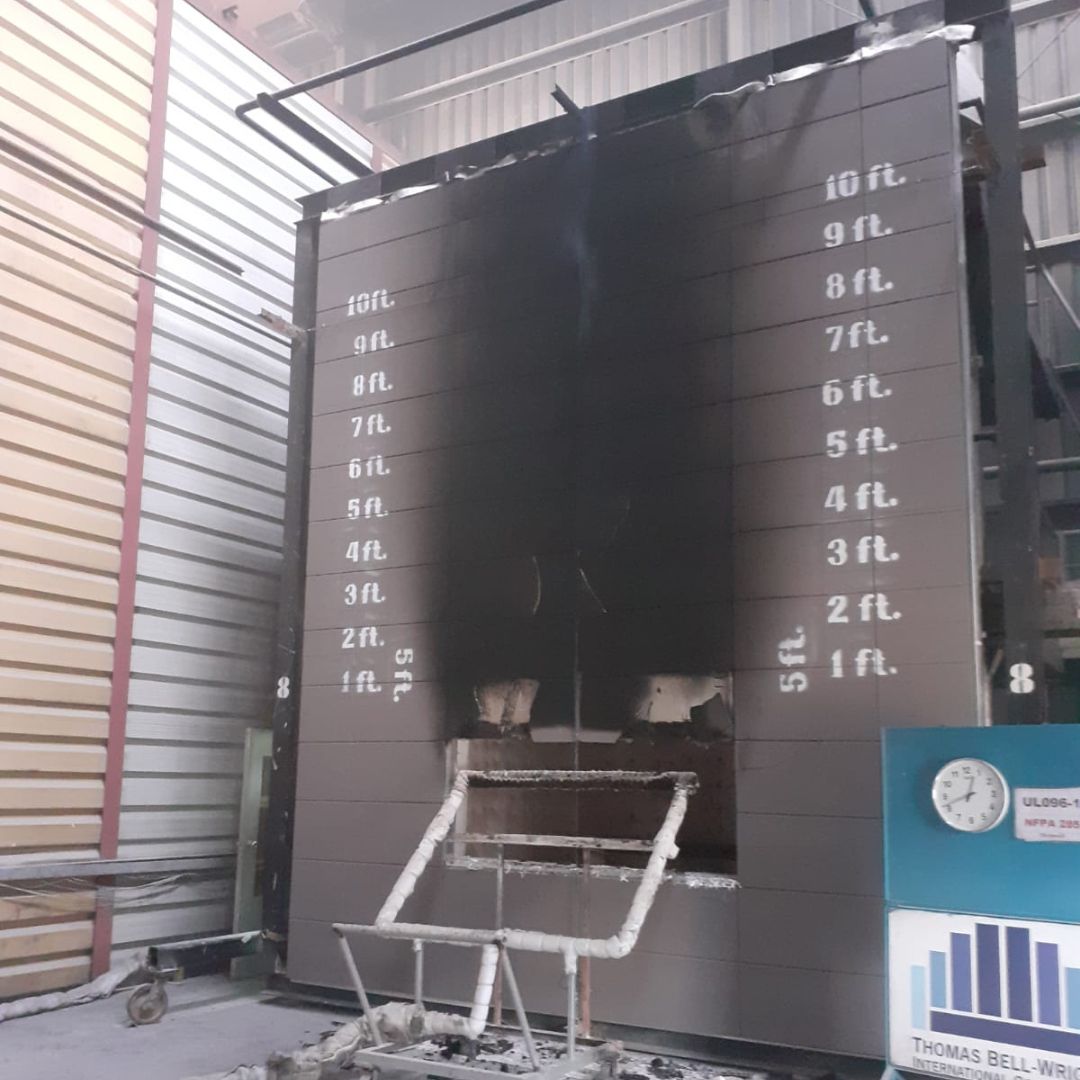
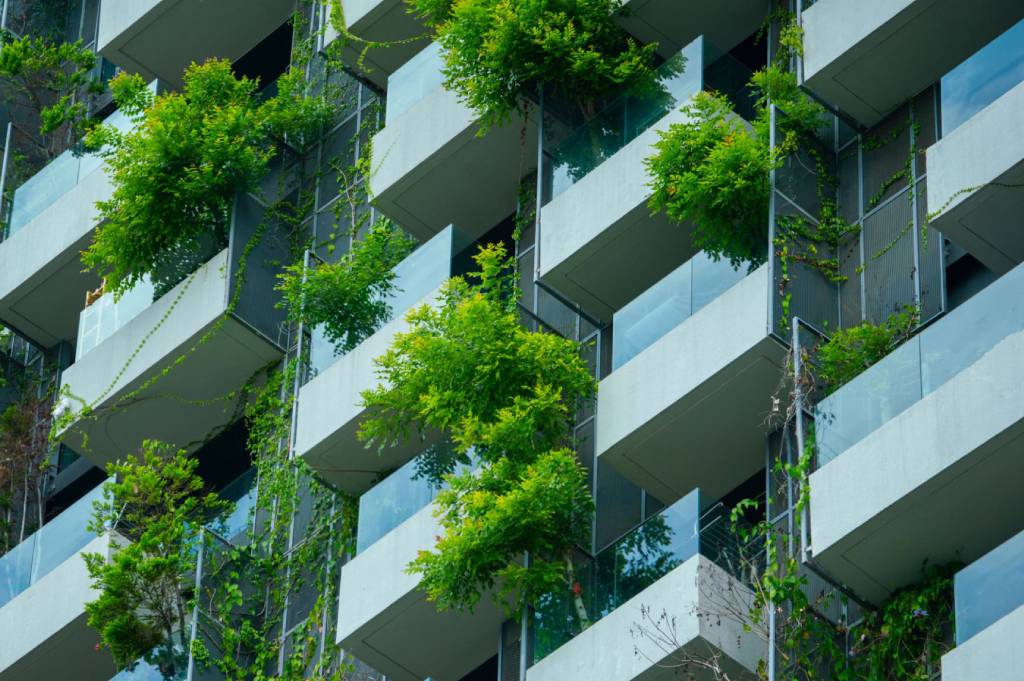
Environmental data sheet:
sustainability and quality FAVEKER Specifier’s Guide
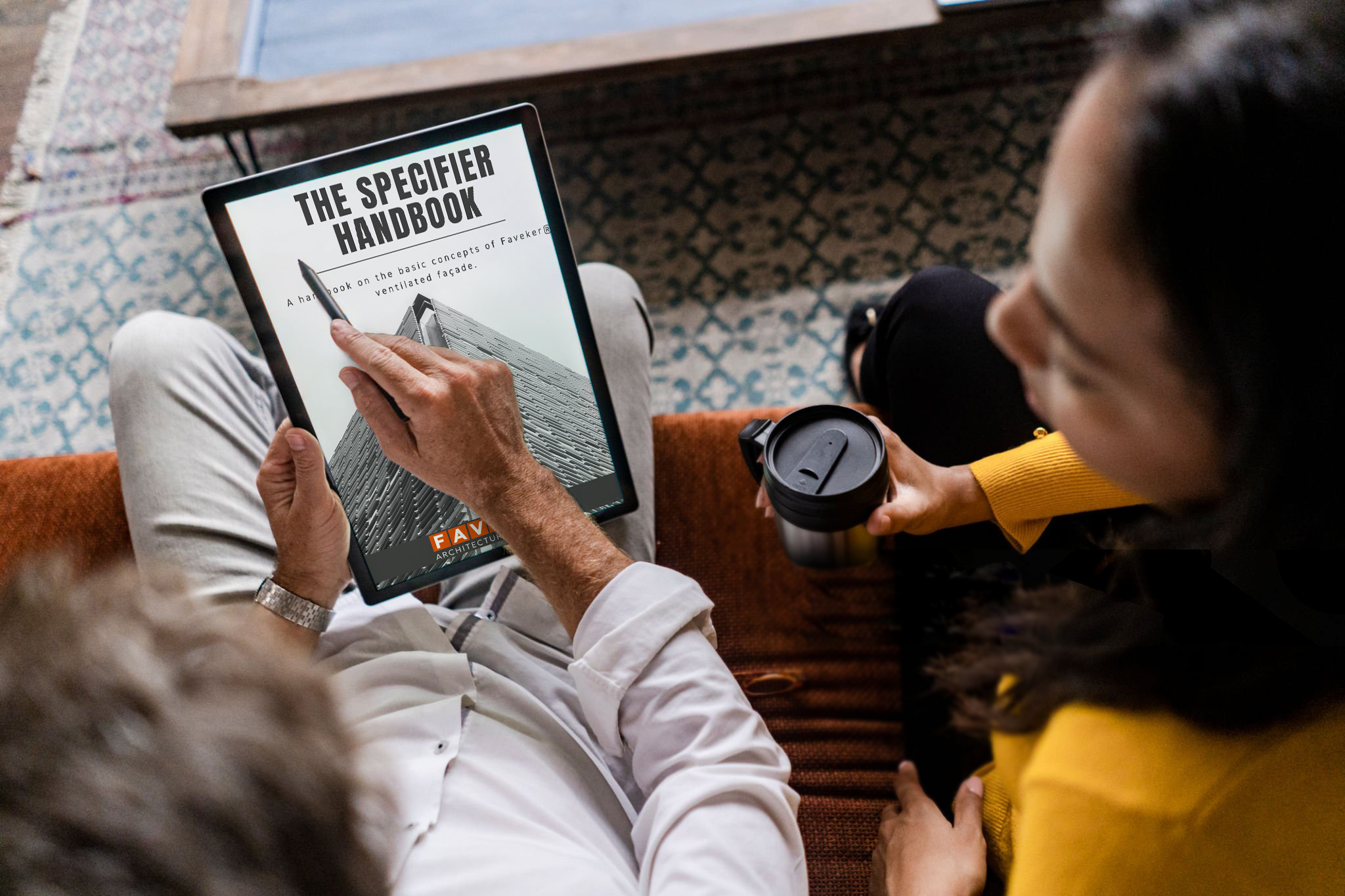
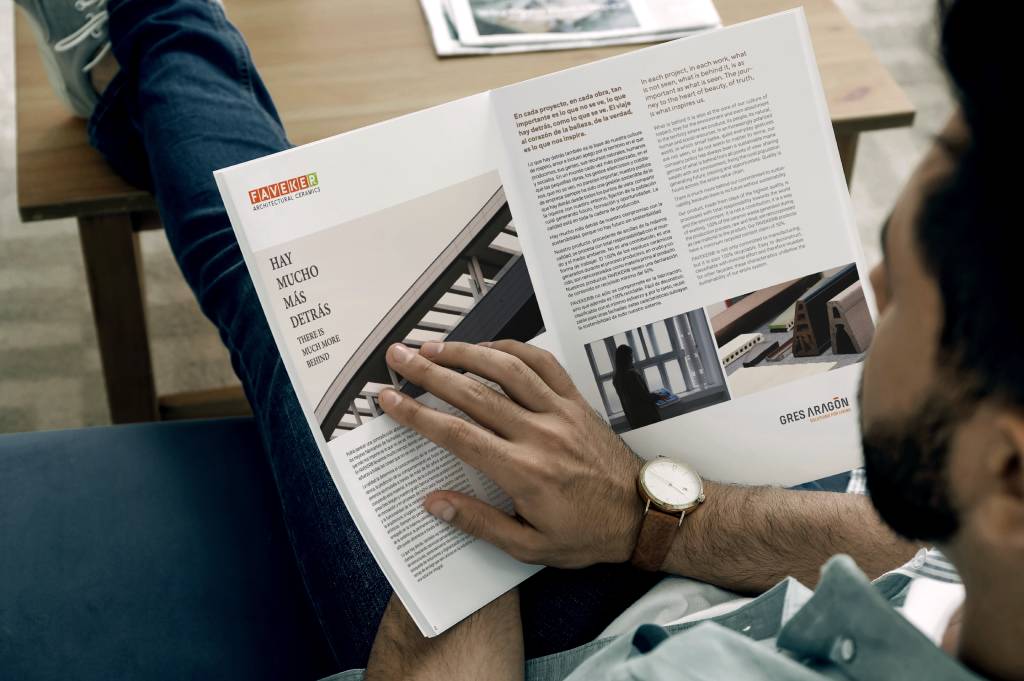
Faveker® Catalog