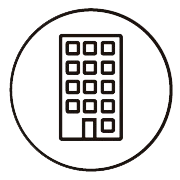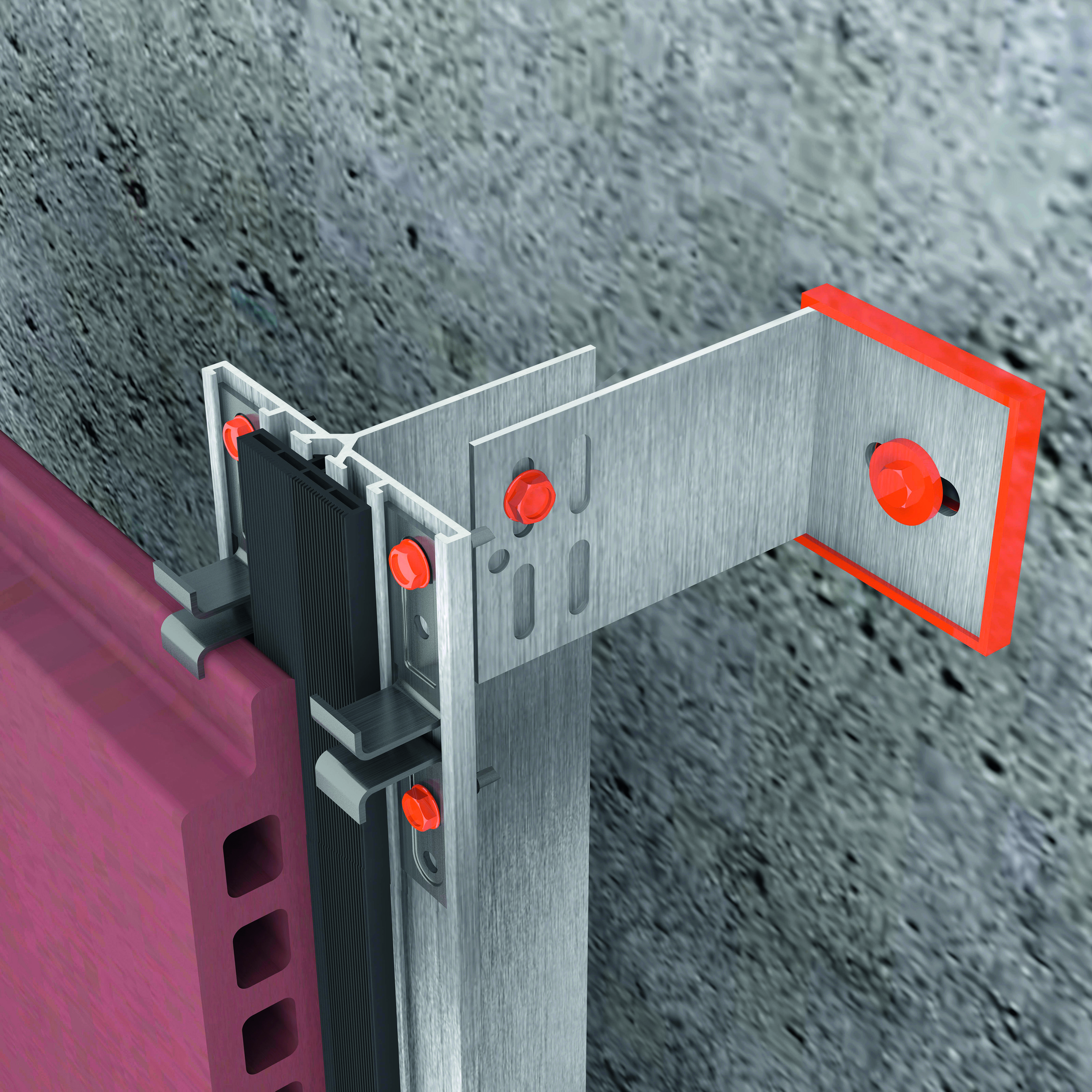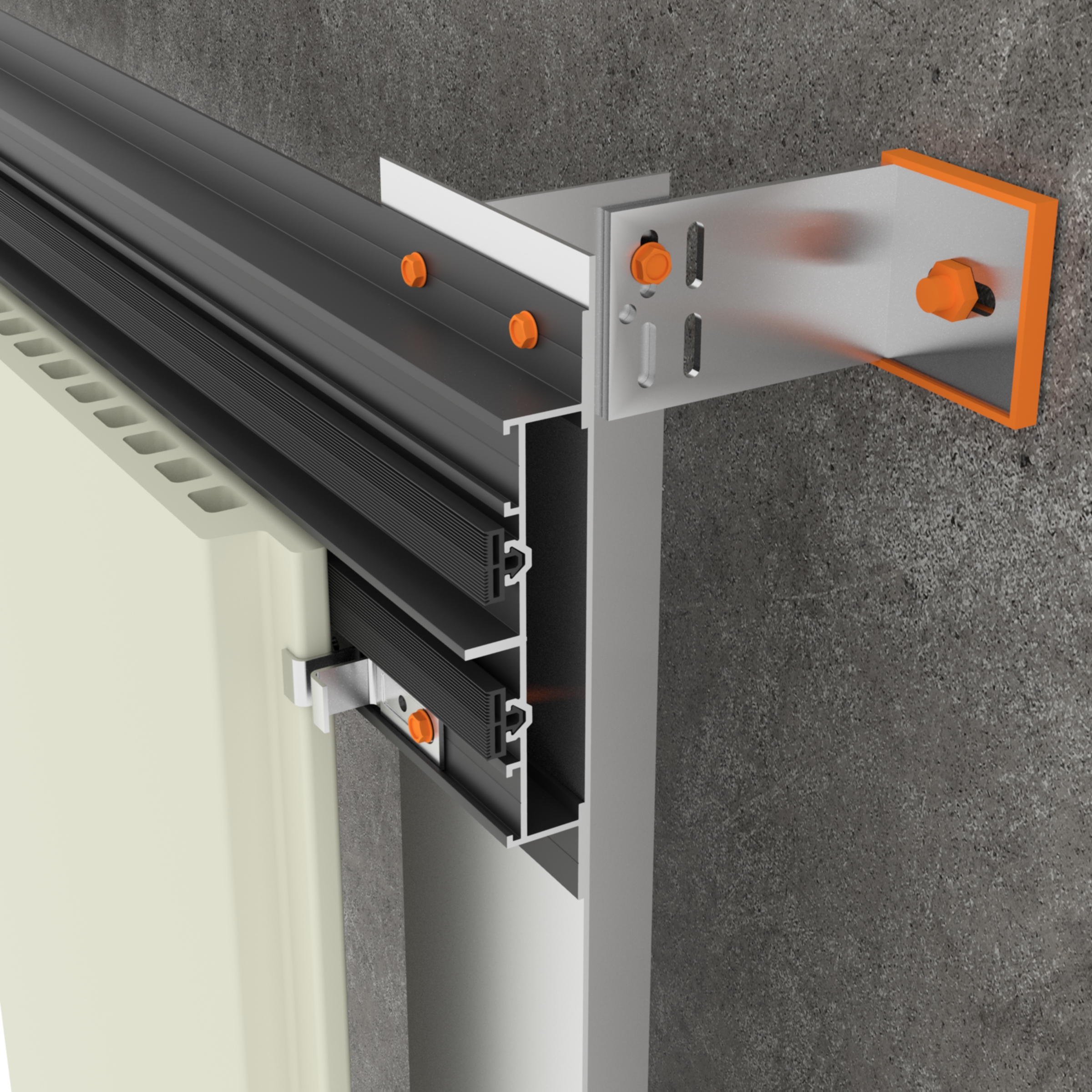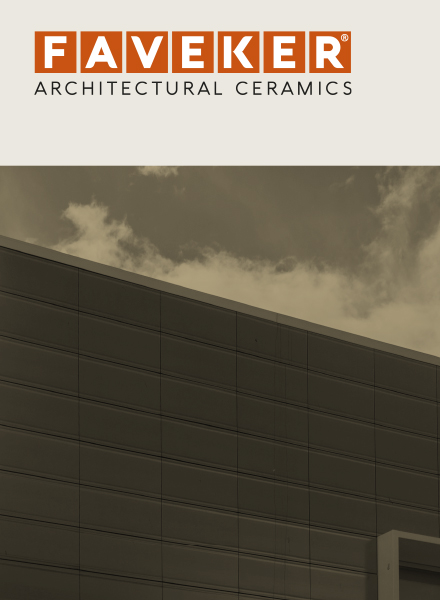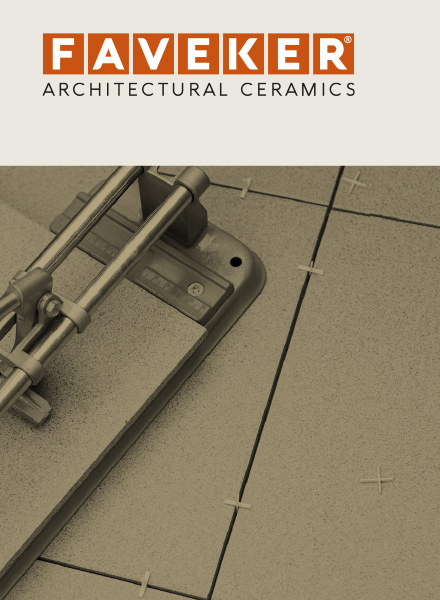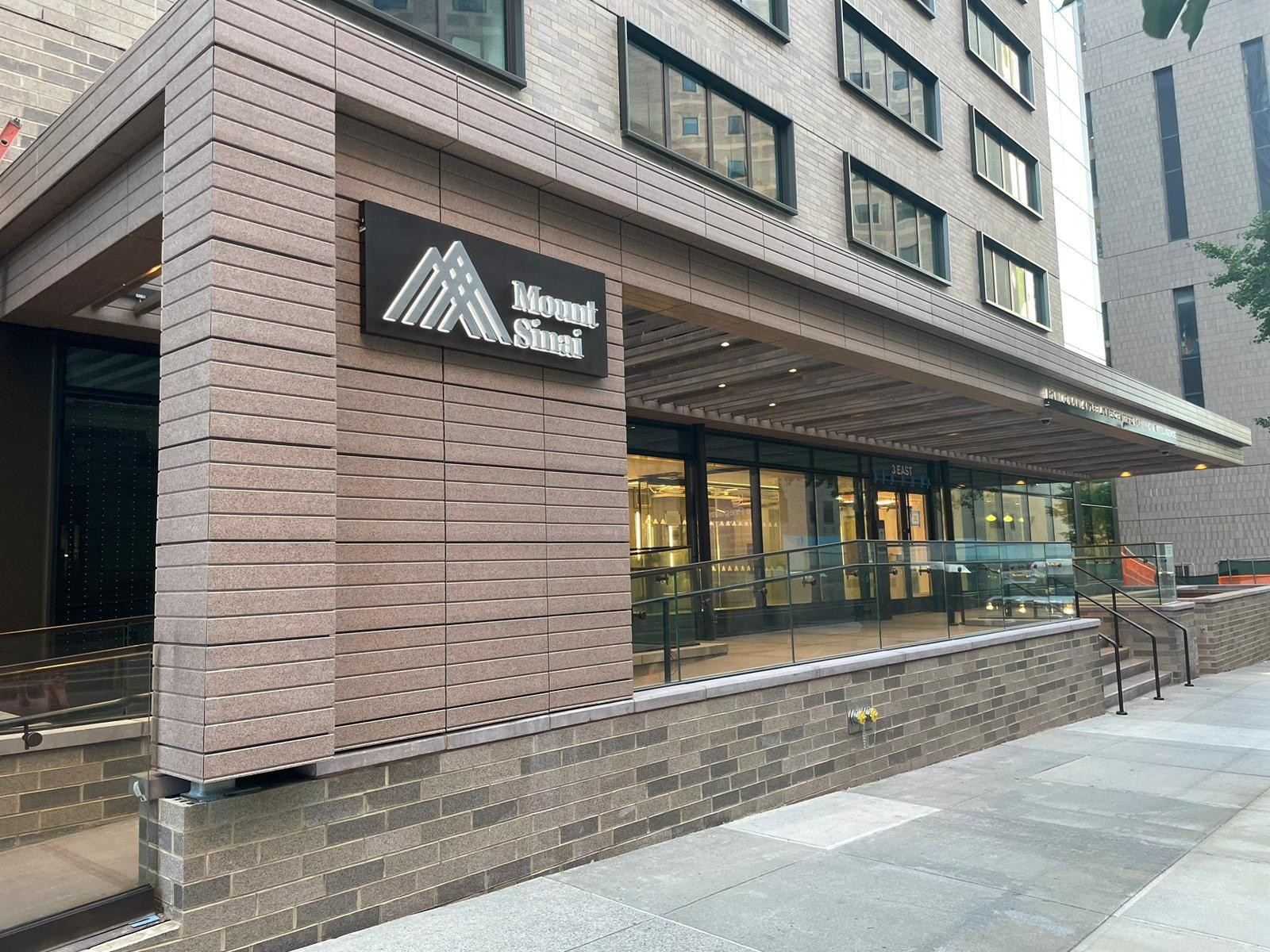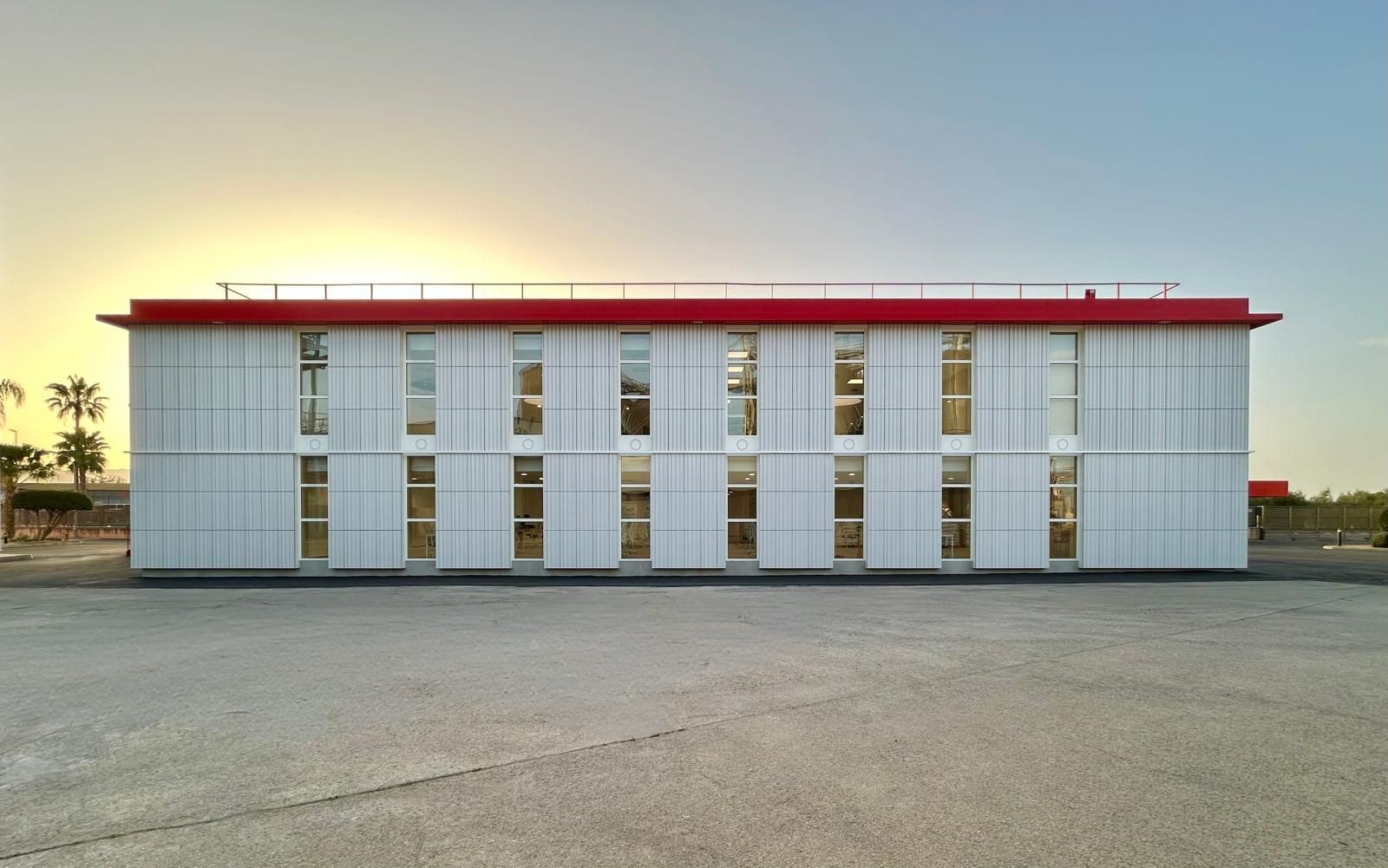The GA30 ceramic panel model is known for the resistance it gets from the larger tile thickness at 30 mm. The installation of a ceramic system using GA30 pieces emphasizes the horizontal distance between pieces for a more linear look to the final building facade finish. The horizontal overlap provided by a ventilated facade with GA30 panels reduces the impact of rain and moisture. GA30 ceramic panels are often chosen for projects featuring large buildings intended for public use with greater resistance needs, although they are also adaptable to other types of building ventilated facades such as: The tones on GA30 ceramic pieces are classified into three chromatic ranges with different finishes and textures: Terracotta, Glazed and Nature. Terracotta. They stand out due to the intensity of the smooth, solid colors in the ceramic pieces such as white, beige, salmon, red, brown, gray and black. Glazed. These ceramic pieces are surprising due to their glazing, which gives the tiles shiny effects and metallic finishes. Nature. With finishes that include weaving in their designs and ceramic pieces that imitate wood, marble and other stones. • Porcelain tiling • Horizontal joint overlap • 2 rectified sides • Hidden anchoring • Maximum resistance GA30 ceramic pieces for ventilated facades weigh 47 kg/m2, are 30 mm thick and are available in several formats depending on their dimensions in millimeters (mm nominal/mm real): Width of the ceramic pieces: 250/265, 300/315 y 400/415. Choice of lengths: 800, 1000, 1200, 1500 and 1800 FAVEKER® ceramic tiles for ventilated facades can be installed over light fixing systems to optimize the costs of the underlying structure all while emphasizing a linear design that absorbs vibrations. In addition to being easy to assemble, the best thing about FAVEKER® pieces is that they’re compatible with several of these systems meaning the customization possibilities for a ventilated facade are endless. GA30 resistant
ceramic panels For ventilated facades on large buildings
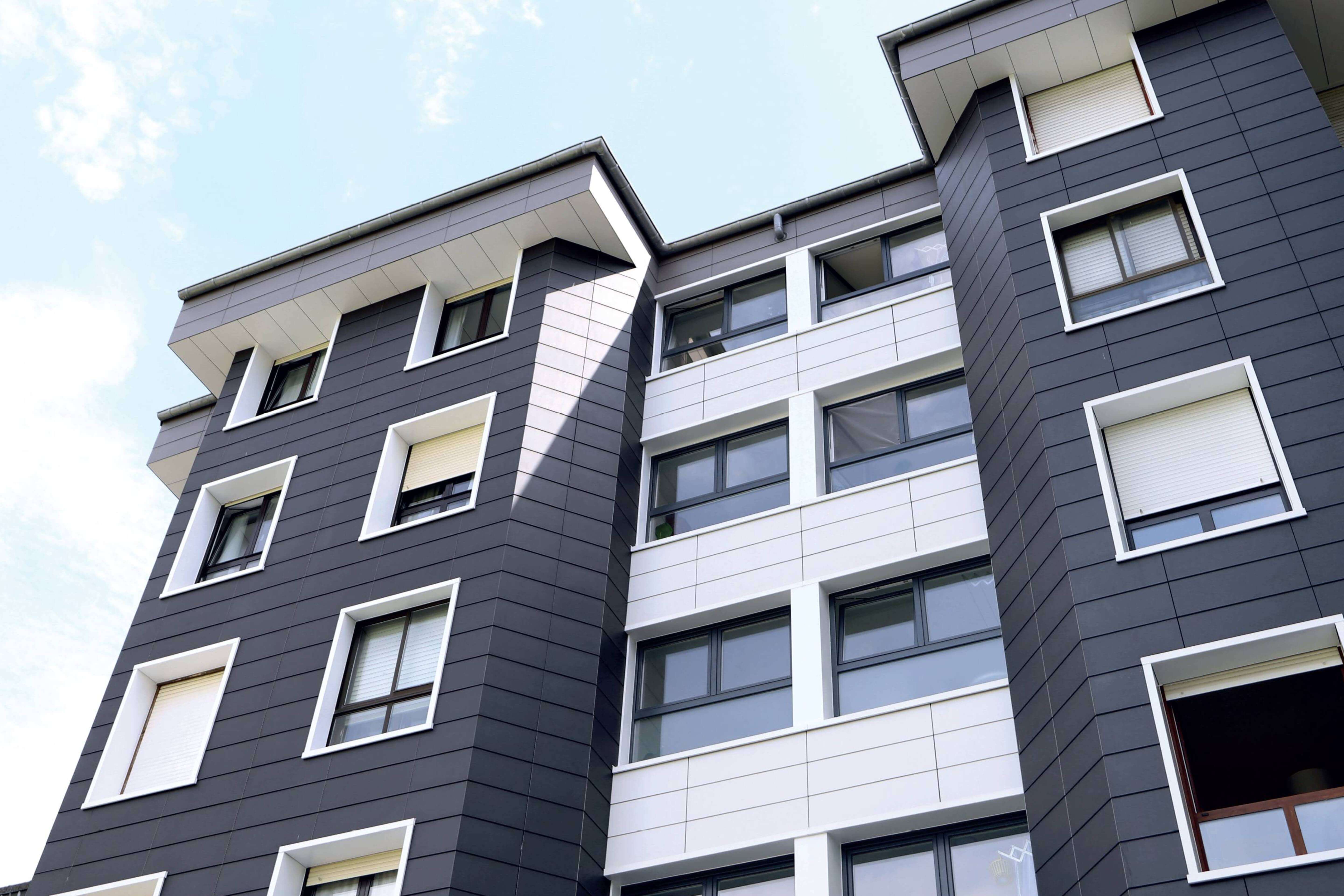
On what types of buildings can GA30 ceramic panels be installed?
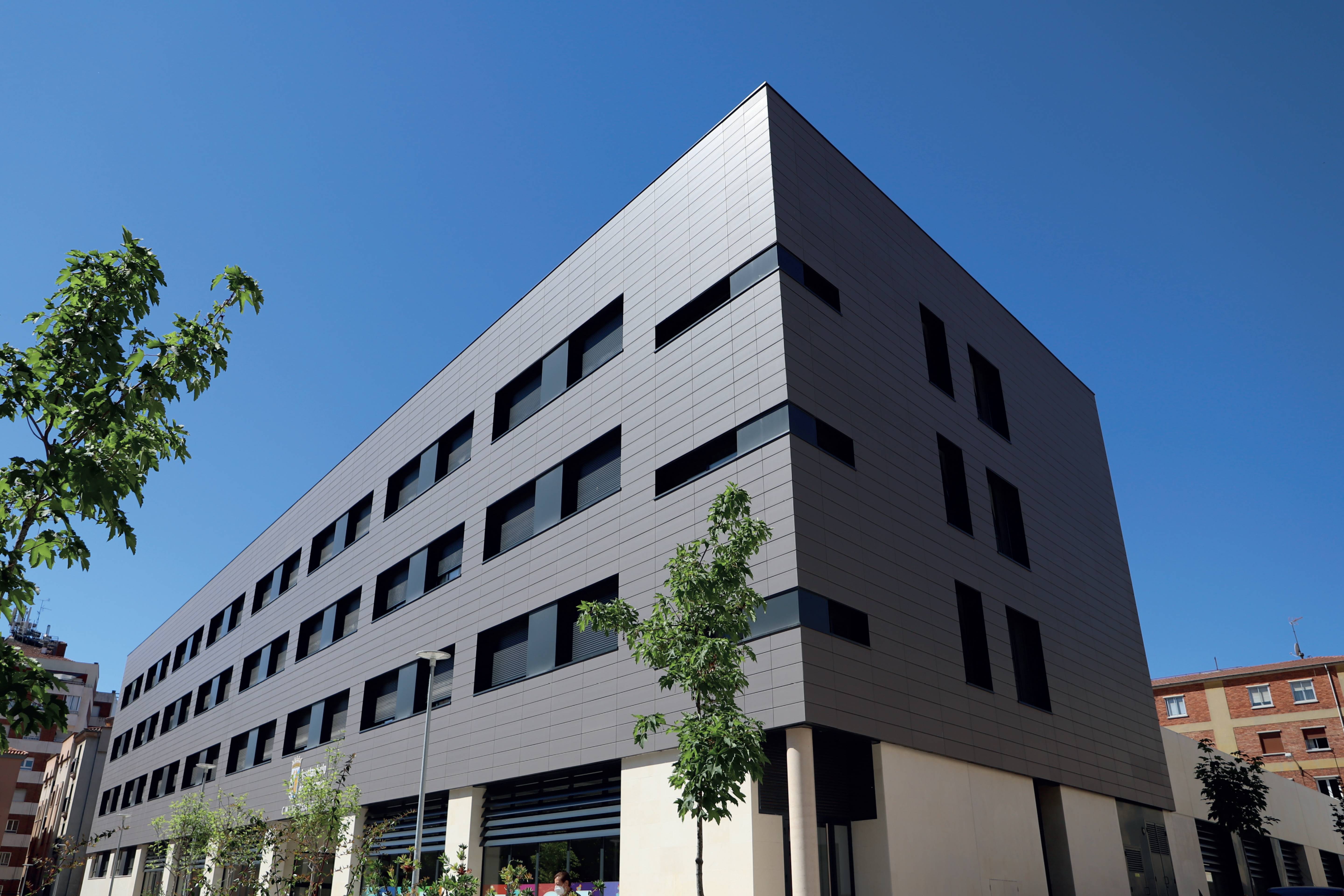
Range of colors on GA30 ceramic tiles
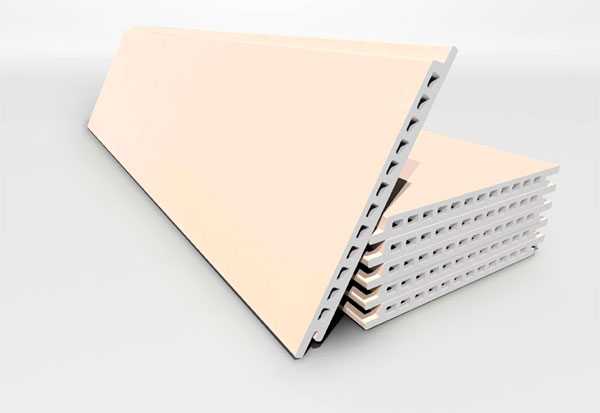
Characteristics of GA30 ceramic pieces and greater thickness
Format and dimensions of GA30 ceramic pieces
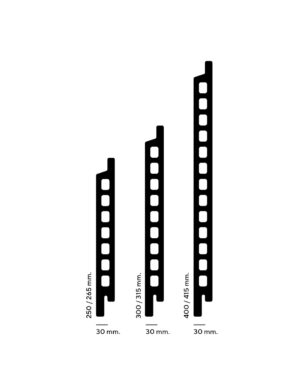
Panel fixing systems for GA30 outdoor facades
Which fixing systems are most appropriate for GA30 tiles?
Technical characteristics table for the GA30 model
STANDARD TEST
DECLARED VALUE
Weight
47 kg/m
EN standard
IS0 13006 UNE-EN 14411
Water absorption
UNE EN 10545-3
≤0,5%
Moisture expansion
UNE EN 10545-8
<0.1mm/m
Thermal expansion
UNE EN 10545-10
<6 μm/(m°C)
Frost resistance
UNE EN 10545-12
no frost
Stain resistance
UNE EN 10545-14
minimum 3
Breaking strength (break module)
UNE EN 10545-4
> 20 MPa
Breaking strength
UNE EN 10545-4
>12000 N
Color tolerance
UNE EN 10545-13
ΔE < 1
Dimensional Tolerance: side straightness
UNE EN 10545-2
±0,2%
Dimensional Tolerance: orthogonality
UNE EN 10545-2
±1%
Dimensional Tolerance: side curvature
UNE EN 10545-2
±0,5%
Dimensional Tolerance: length/ height
UNE EN 10545-2
±1mm / ±2mm
Thickness tolerance
UNE EN 10545-2
30 mm±10%
Reaction to fire
EN 13501
A1/B-s1, d0 *
Technical documentation
Request budget


